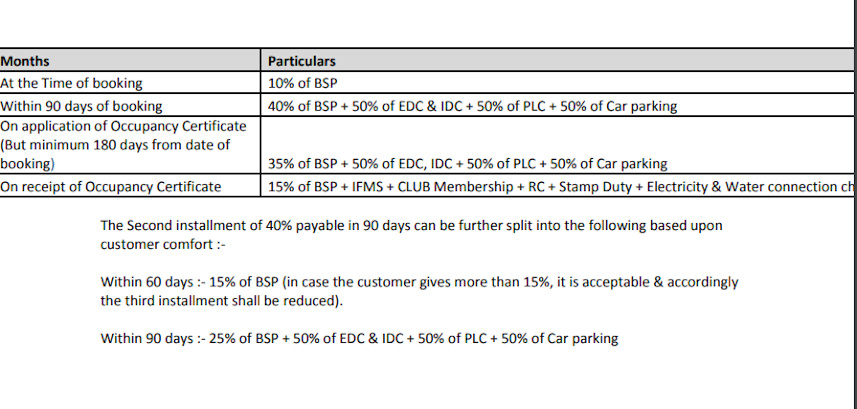


- Possession Start DateJul'15
- StatusCompleted
- Total Area15 Acres
- Total Launched apartments348
- Launch DateFeb'10
- AvailabilityResale
Salient Features
- Eco-friendly surroundings, spacious properties
- Accessibility to key landmarks
- It also has amenities like ,swimming pool, badmintion court, jogging track, lawn tennis court and basketball court
- The project has indoor activities such as squash court. it also offers services like community hall and grocery shop
- The project is vastu complaint
- The total area of the project is 84 acres
More about Raheja Sampada
Rajeha Sampada is a housing community in Gurgaon’s Sector 92. It has 3 and 4BHK apartments. Presently under construction, the community has units available through the builder and on resale. There are 348 units up for sale each measuring from 1370 to 2072 sq. ft. Sprawled over an area of 15.45 acres the complex has facilities such as swimming pool, gymnasium, club house, community hall and sporting facilities. Founded in 1990, the Raheja Group has worked on twenty two properties so far, ni...View more
Project Specifications
- 3 BHK
- 4 BHK
- Gymnasium
- Swimming Pool
- Club House
- Sports Facility
- Multipurpose Room
- Spa
- Indoor Games
- Tennis Court
- Power Backup
- Rain Water Harvesting
- Cctv
- Badminton Court
- Lift Available
- 24 X 7 Security
- Car Parking
- Jogging Track
- Vaastu Compliant
- Staff Quarter
- Community Hall
- Changing Room
- Landscape Garden And Tree Planting
Raheja Sampada Gallery
Payment Plans

About Raheja Developer

- Years of experience37
- Total Projects47
- Ongoing Projects8




























