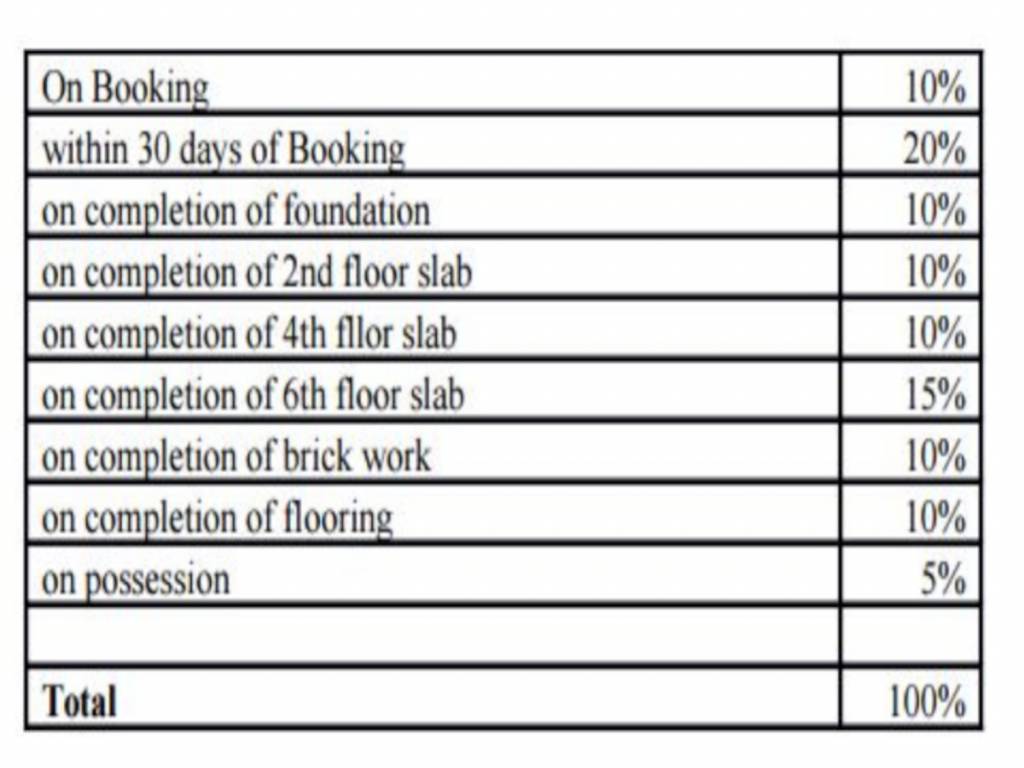


Price on request
Builder Price
Configuration
3, 4 BHK
Builtup area
1,528 - 2,969 sq ft
Possession Status
Completed
Overview
- Possession Start DateSep'17
- StatusCompleted
- Total Area7 Acres
- AvailabilityResale
Salient Features
- Cycling and jogging tracks, gated community, community hall and center are some of the prominent amenities
- Accessibility to key landmarks
- Schools, hospitals, restaurants, banks in close vicinity
Project Specifications
Flooring
Kitchen:
Vitrified Tiles
Living/Dining:
Vitrified Tiles
Master Bedroom:
Vitrified Tiles
Other Bedroom:
Vitrified Tiles
Toilets:
Anti Skid Ceramic Tiles
Balcony:
Anti skid ceramic tiles
Walls
Exterior:
Acrylic Paint
Interior:
POP Finish
Kitchen:
Full Height Decorative Tiles
Toilets:
Full Height Decorative Tiles
Subham Buildwell Floor Plans
- 3 BHK
- 4 BHK
-
-
Subham Buildwell Amenities
- Badminton Court
- Cafeteria
- CCTV
- Community Hall
- Jogging Track
- Library
- Swimming Pool
- Vaastu Compliant
- Gymnasium
- Children's play area
- Club House
- Intercom
- Power Backup
- Lift Available
- Indoor Games
- Rain Water Harvesting
- 24 X 7 Security
- Landscaped_Gardens
- Health Facilities
- Basketball Court
- Cycling & Jogging Track
- Video Door Security
Subham Buildwell Gallery
Payment Plans

About Subham Planners
- Total Projects4
- Ongoing Projects1
Subham Planners Ltd. headed by the dynamic Lohia group. It has been defining its name in the real estate and infrastructure sector. Subham Planners Ltd. offers its clients the best of class, convenience, comfort and excellence for the discerning customers and retailers. They have been developing commercial complexes, malls, residential properties, leisure and entertainment spots. Subham Planners Ltd. has everything which takes to become a trendsetter, a leader and a winner of global standards wi...
View more


















