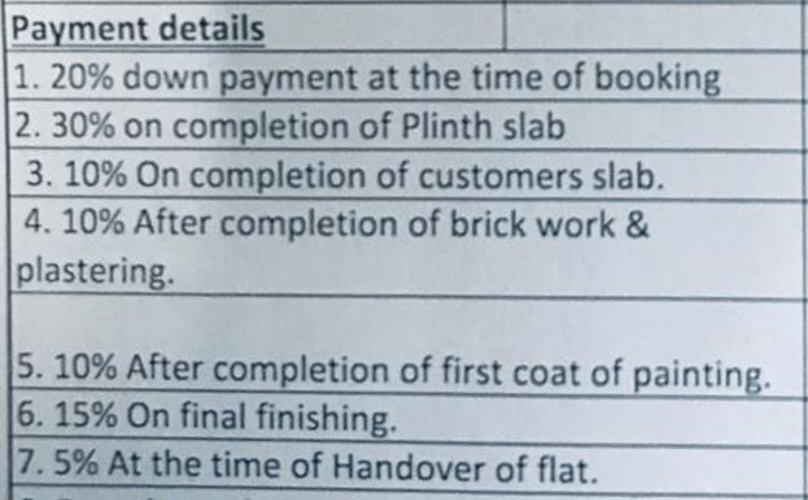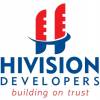
PROJECT RERA ID : P02200000662
Hivision Serene
Price on request
Builder Price
2, 3 BHK
Apartment
963 - 1,919 sq ft
Builtup area
Project Location
AS Rao Nagar, Hyderabad
Overview
- Feb'20Possession Start Date
- CompletedStatus
- 1 AcresTotal Area
- 80Total Launched apartments
- Mar'18Launch Date
- ResaleAvailability
Salient Features
- Located in a prime location
- Spacious properties
- Technopolis solitaire lake view in miyapur, hyderabad by technopolis construction is a residential project
- The project offers apartment with perfect combination of contemporary architecture
- Swimming pool, landscape garden, children play area
More about Hivision Serene
Hi Vision Serene, located at Sainikpuri in Hyderabad, is a premium residential community offering 2 and 3 BHK apartments. Launched by Hi Vision Developers, this project is accompanied by amenities like childrens play area, 24x7 security, landscaped gardens, car parking area, an elevator, a gymnasium, CCTV surveillance, and others. The apartments are available only from the developer. This locality in Hyderabad is well-connected via roads and rail. It is also serviced by the metro rail. Rajiv Gan...read more
Approved for Home loans from following banks
![HDFC (5244) HDFC (5244)]()
![Axis Bank Axis Bank]()
![PNB Housing PNB Housing]()
![Indiabulls Indiabulls]()
![Citibank Citibank]()
![DHFL DHFL]()
![L&T Housing (DSA_LOSOT) L&T Housing (DSA_LOSOT)]()
![IIFL IIFL]()
- + 3 more banksshow less
Hivision Serene Floor Plans
- 2 BHK
- 3 BHK
| Floor Plan | Area | Builder Price |
|---|---|---|
 | 963 sq ft (2BHK+2T) | - |
983 sq ft (2BHK+2T) | - | |
1010 sq ft (2BHK+2T) | - | |
1073 sq ft (2BHK+2T) | - | |
 | 1129 sq ft (2BHK+2T) | - |
1179 sq ft (2BHK+2T) | - |
3 more size(s)less size(s)
Report Error
Our Picks
- PriceConfigurationPossession
- Current Project
![serene Images for Elevation of Hivision Serene Images for Elevation of Hivision Serene]() Hivision Sereneby Hivision InfratechAS Rao Nagar, HyderabadData Not Available2,3 BHK Apartment963 - 1,919 sq ftFeb '20
Hivision Sereneby Hivision InfratechAS Rao Nagar, HyderabadData Not Available2,3 BHK Apartment963 - 1,919 sq ftFeb '20 - Recommended
![]() Anu Recidencyby BJ ConstructionAlwal, HyderabadData Not Available2 BHK Apartment1,200 sq ftJan '24
Anu Recidencyby BJ ConstructionAlwal, HyderabadData Not Available2 BHK Apartment1,200 sq ftJan '24 - Recommended
![shree-indira-sadan Elevation Elevation]() Shree Indira Sadanby Maheshwari ConstructionsAlwal, HyderabadData Not Available2,3 BHK Apartment1,140 - 1,425 sq ftMay '17
Shree Indira Sadanby Maheshwari ConstructionsAlwal, HyderabadData Not Available2,3 BHK Apartment1,140 - 1,425 sq ftMay '17
Hivision Serene Amenities
- Children's play area
- 24 X 7 Security
- Car Parking
- Lift Available
- Vaastu Compliant
- Indoor Games
- Elegant Facade
- Fiber To The Home Voice And Data
Hivision Serene Specifications
Doors
Internal:
Flush Shutters
Main:
Teak Wood Door Frame and Teak Veneer Shutter
Flooring
Balcony:
Anti Skid Tiles
Kitchen:
Vitrified Tiles
Living/Dining:
Vitrified Tiles
Master Bedroom:
Vitrified Tiles
Other Bedroom:
Vitrified Tiles
Toilets:
Anti Skid Tiles
Gallery
Hivision SereneElevation
Hivision SereneAmenities
Hivision SereneFloor Plans
Hivision SereneOthers
Payment Plans


Contact NRI Helpdesk on
Whatsapp(Chat Only)
Whatsapp(Chat Only)
+91-96939-69347

Contact Helpdesk on
Whatsapp(Chat Only)
Whatsapp(Chat Only)
+91-96939-69347
About Hivision Infratech

- 3
Total Projects - 1
Ongoing Projects - RERA ID
Similar Projects
- PT ASSIST
![Project Image Project Image]() BJ Anu Recidencyby BJ ConstructionAlwal, HyderabadPrice on request
BJ Anu Recidencyby BJ ConstructionAlwal, HyderabadPrice on request - PT ASSIST
![shree-indira-sadan Elevation shree-indira-sadan Elevation]() Maheshwari Shree Indira Sadanby Maheshwari ConstructionsAlwal, HyderabadPrice on request
Maheshwari Shree Indira Sadanby Maheshwari ConstructionsAlwal, HyderabadPrice on request - PT ASSIST
![home-tree Elevation home-tree Elevation]() Manbhum Home Treeby ManbhumJeedimetla, Hyderabad₹ 71.87 L - ₹ 1.06 Cr
Manbhum Home Treeby ManbhumJeedimetla, Hyderabad₹ 71.87 L - ₹ 1.06 Cr - PT ASSIST
![Images for Elevation of DSR SSC GVK Skycity Images for Elevation of DSR SSC GVK Skycity]() DSR SSC GVK Skycityby DSR SSC Builders And DevelopersSomajiguda, HyderabadPrice on request
DSR SSC GVK Skycityby DSR SSC Builders And DevelopersSomajiguda, HyderabadPrice on request - PT ASSIST
![avante Elevation avante Elevation]() Kalpataru Avanteby Kalpataru GroupSanath Nagar, Hyderabad₹ 1.67 Cr - ₹ 2.32 Cr
Kalpataru Avanteby Kalpataru GroupSanath Nagar, Hyderabad₹ 1.67 Cr - ₹ 2.32 Cr
Discuss about Hivision Serene
comment
Disclaimer
PropTiger.com is not marketing this real estate project (“Project”) and is not acting on behalf of the developer of this Project. The Project has been displayed for information purposes only. The information displayed here is not provided by the developer and hence shall not be construed as an offer for sale or an advertisement for sale by PropTiger.com or by the developer.
The information and data published herein with respect to this Project are collected from publicly available sources. PropTiger.com does not validate or confirm the veracity of the information or guarantee its authenticity or the compliance of the Project with applicable law in particular the Real Estate (Regulation and Development) Act, 2016 (“Act”). Read Disclaimer
The information and data published herein with respect to this Project are collected from publicly available sources. PropTiger.com does not validate or confirm the veracity of the information or guarantee its authenticity or the compliance of the Project with applicable law in particular the Real Estate (Regulation and Development) Act, 2016 (“Act”). Read Disclaimer

































