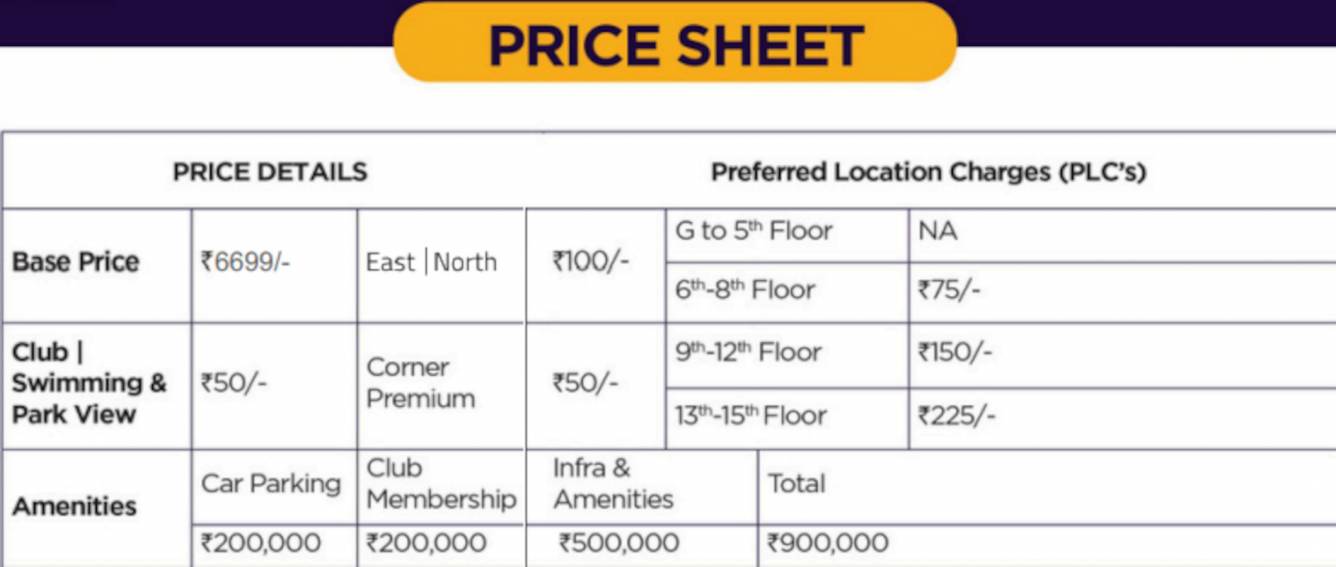
49 Photos
PROJECT RERA ID : P02400003162
Vaishnavi Houdini

₹ 93.99 L - ₹ 1.36 Cr
Builder Price
See inclusions
2, 3 BHK
Apartment
1,403 - 2,028 sq ft
Builtup area
Project Location
Bandlaguda Jagir, Hyderabad
Overview
- Feb'27Possession Start Date
- Under ConstructionStatus
- 4.1 AcresTotal Area
- Jun'21Launch Date
- NewAvailability
Salient Features
- 27,000Sft Club House, 7 Floors Luxury Club House with rooftop garden with 50+Amenities
- Co Working Space to work remotely in a professional setup
- Modern home with modern amenities for smart living
More about Vaishnavi Houdini
Vaishnavi Houdini well connected locality Bandlaguda Jagir, Vaishnavi Houdini is an aesthetically built project of Hyderabad. This reasonably priced Vaishnavi Houdini project lies, the project is a well-established one. The beautiful Vaishnavi Houdini's commencement certificate has been granted. The occupancy certificate of this modern project not granted. Known for their quality constructions Vaishnavi Infracon India Pvt. Ltd. has developed Vaishnavi Houdini project. Subscribe to a fine living ...read more
Approved for Home loans from following banks
![HDFC (5244) HDFC (5244)]()
![Axis Bank Axis Bank]()
- LIC Housing Finance
Vaishnavi Houdini Floor Plans
- 2 BHK
- 3 BHK
| Floor Plan | Area | Builder Price | |
|---|---|---|---|
 | 1403 sq ft (2BHK+2T) | ₹ 93.99 L | Enquire Now |
 | 1437 sq ft (2BHK+2T) | ₹ 96.26 L | Enquire Now |
 | 1441 sq ft (2BHK+2T) | ₹ 96.53 L | Enquire Now |
 | 1472 sq ft (2BHK+2T) | ₹ 98.61 L | Enquire Now |
 | 1474 sq ft (2BHK+2T) | ₹ 98.74 L | Enquire Now |
 | 1476 sq ft (2BHK+2T) | ₹ 98.88 L | Enquire Now |
3 more size(s)less size(s)
Report Error
Vaishnavi Houdini Amenities
- 24X7 Water Supply
- Gated Community
- 24 X 7 Security
- CCTV
- Fire Fighting System
- Full Power Backup
- Gymnasium
- Swimming Pool
Vaishnavi Houdini Specifications
Doors
Main:
Laminated Flush Door
Internal:
Designer Doors
Flooring
Balcony:
Vitrified Tiles
Kitchen:
Designer Vitrified Tiles
Living/Dining:
Vitrified Tiles
Master Bedroom:
Best Quality Vitrified Tiles
Other Bedroom:
2-0x2-0 vitrified tiles
Toilets:
Vitrified Tiles
Gallery
Vaishnavi HoudiniElevation
Vaishnavi HoudiniVideos
Vaishnavi HoudiniAmenities
Vaishnavi HoudiniFloor Plans
Vaishnavi HoudiniNeighbourhood
Vaishnavi HoudiniConstruction Updates
Home Loan & EMI Calculator
Select a unit
Loan Amount( ₹ )
Loan Tenure(in Yrs)
Interest Rate (p.a.)
Monthly EMI: ₹ 0
Apply Homeloan
Payment Plans


Contact NRI Helpdesk on
Whatsapp(Chat Only)
Whatsapp(Chat Only)
+91-96939-69347

Contact Helpdesk on
Whatsapp(Chat Only)
Whatsapp(Chat Only)
+91-96939-69347
About Vaishnavi Infracon

- 13
Total Projects - 3
Ongoing Projects - RERA ID
Vaishnavi Constructions ventured into construction of residential apartments. Mr. B. Panduranga Reddy, M/s. Sahithi Estates and M/s. Vaishnavi Constructions together successfully built around 4.25 Lakhs sq.feet of built up area consisting mainly residential apartments. This includes 0.50 Lakh Sq.feet of commercial space. Since 2004 only M/s. Vaishnavi Constructions is executing all the projects. Currently M/s. Vaishnavi Construction developing projects with a total built up area of 0.92 Lakh Sq.... read more
Similar Projects
- PT ASSIST
![Images for Project Images for Project]() Indis PBEL City Tower N Rubyby Indis Building LifemarksAppa Junction Peerancheru, HyderabadPrice on request
Indis PBEL City Tower N Rubyby Indis Building LifemarksAppa Junction Peerancheru, HyderabadPrice on request - PT ASSIST
![pbel-city-tower-p Elevation pbel-city-tower-p Elevation]() Indis PBEL City Tower Pby Indis Building LifemarksAppa Junction Peerancheru, Hyderabad₹ 1.35 Cr - ₹ 5.24 Cr
Indis PBEL City Tower Pby Indis Building LifemarksAppa Junction Peerancheru, Hyderabad₹ 1.35 Cr - ₹ 5.24 Cr - PT ASSIST
![Project Image Project Image]() Indis PBEL City Tower M Sapphireby Indis Building LifemarksAppa Junction Peerancheru, Hyderabad₹ 1.04 Cr - ₹ 1.70 Cr
Indis PBEL City Tower M Sapphireby Indis Building LifemarksAppa Junction Peerancheru, Hyderabad₹ 1.04 Cr - ₹ 1.70 Cr - PT ASSIST
![spring-heights Elevation spring-heights Elevation]() Prestige Spring Heightsby Prestige GroupRajendra Nagar, Hyderabad₹ 1.18 Cr - ₹ 2.42 Cr
Prestige Spring Heightsby Prestige GroupRajendra Nagar, Hyderabad₹ 1.18 Cr - ₹ 2.42 Cr - PT ASSIST
![the-prestige-city-hyderabad-villas Elevation the-prestige-city-hyderabad-villas Elevation]() The Prestige City Hyderabad Villasby Prestige GroupsPremavathi Pet, Hyderabad₹ 11.26 Cr - ₹ 17.61 Cr
The Prestige City Hyderabad Villasby Prestige GroupsPremavathi Pet, Hyderabad₹ 11.26 Cr - ₹ 17.61 Cr
Discuss about Vaishnavi Houdini
comment
Disclaimer
PropTiger.com is not marketing this real estate project (“Project”) and is not acting on behalf of the developer of this Project. The Project has been displayed for information purposes only. The information displayed here is not provided by the developer and hence shall not be construed as an offer for sale or an advertisement for sale by PropTiger.com or by the developer.
The information and data published herein with respect to this Project are collected from publicly available sources. PropTiger.com does not validate or confirm the veracity of the information or guarantee its authenticity or the compliance of the Project with applicable law in particular the Real Estate (Regulation and Development) Act, 2016 (“Act”). Read Disclaimer
The information and data published herein with respect to this Project are collected from publicly available sources. PropTiger.com does not validate or confirm the veracity of the information or guarantee its authenticity or the compliance of the Project with applicable law in particular the Real Estate (Regulation and Development) Act, 2016 (“Act”). Read Disclaimer
















































