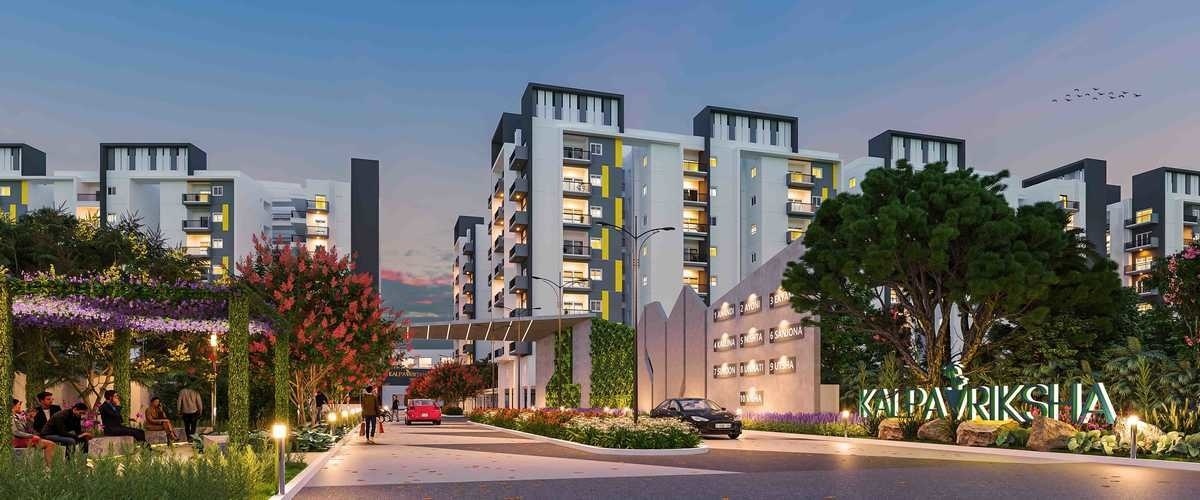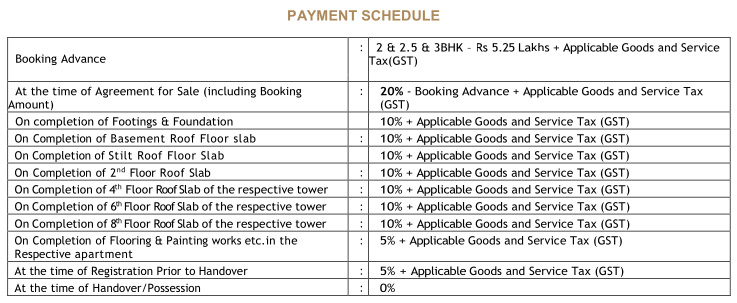
PROJECT RERA ID : P02200003098
Silpas Kalpavriksha
₹ 30.68 L - ₹ 67.03 L
Builder Price
See inclusions
1, 2, 3 BHK
Apartment
590 - 1,289 sq ft
Builtup area
Project Location
Dundigal, Hyderabad
Overview
- Mar'26Possession Start Date
- Under ConstructionStatus
- 20.07 AcresTotal Area
- 1408Total Launched apartments
- Jun'21Launch Date
- New and ResaleAvailability
Salient Features
- Malla Reddy Hospital is just 2 min away
- Malla Reddy University is just 5 min away
More about Silpas Kalpavriksha
.
Silpas Kalpavriksha Floor Plans
- 1 BHK
- 2 BHK
- 3 BHK
| Floor Plan | Area | Builder Price |
|---|---|---|
590 sq ft (1BHK+1T) | ₹ 30.68 L | |
598 sq ft (1BHK+1T) | ₹ 31.10 L | |
608 sq ft (1BHK+1T) | ₹ 31.61 L | |
 | 617 sq ft (1BHK+1T) | ₹ 32.08 L |
 | 626 sq ft (1BHK+1T) | ₹ 32.55 L |
 | 741 sq ft (1BHK+1T + Study Room) | ₹ 38.53 L |
 | 759 sq ft (1BHK+1T + Study Room) | ₹ 39.47 L |
760 sq ft (1BHK+1T + Study Room) | ₹ 39.52 L | |
762 sq ft (1BHK+1T + Study Room) | ₹ 39.62 L | |
 | 776 sq ft (1BHK+1T + Study Room) | ₹ 40.35 L |
1033 sq ft (1BHK+1T + Study Room) | ₹ 53.72 L | |
 | 1078 sq ft (1BHK+1T + Study Room) | ₹ 56.06 L |
 | 1142 sq ft (1BHK+1T) | ₹ 59.38 L |
10 more size(s)less size(s)
Report Error
Our Picks
- PriceConfigurationPossession
- Current Project
![silpas-kalpavriksha Elevation Elevation]() Silpas Kalpavrikshaby Shanta SriramDundigal, Hyderabad₹ 30.68 L - ₹ 67.03 L1,2,3 BHK Apartment590 - 1,289 sq ftMar '26
Silpas Kalpavrikshaby Shanta SriramDundigal, Hyderabad₹ 30.68 L - ₹ 67.03 L1,2,3 BHK Apartment590 - 1,289 sq ftMar '26 - Recommended
![eco-nest Elevation Elevation]() Eco Nestby Primark DevelopersKompally, Hyderabad₹ 57.99 L - ₹ 1.08 Cr2,3 BHK Apartment1,160 - 2,165 sq ftSep '27
Eco Nestby Primark DevelopersKompally, Hyderabad₹ 57.99 L - ₹ 1.08 Cr2,3 BHK Apartment1,160 - 2,165 sq ftSep '27 - Recommended
![opulence Elevation Elevation]() Opulenceby Urbanrise Project LlpNizampet, Hyderabad₹ 92.46 L - ₹ 1.15 Cr3 BHK Apartment1,321 - 1,649 sq ftAug '28
Opulenceby Urbanrise Project LlpNizampet, Hyderabad₹ 92.46 L - ₹ 1.15 Cr3 BHK Apartment1,321 - 1,649 sq ftAug '28
Silpas Kalpavriksha Amenities
- 24X7 Water Supply
- Internal Roads
- Sewage Treatment Plant
- Gymnasium
- Swimming Pool
- Club House
- Full Power Backup
- Lift(s)
Silpas Kalpavriksha Specifications
Flooring
Kitchen:
Vitrified Tiles
Living/Dining:
Vitrified Tiles
Master Bedroom:
Vitrified Tiles
Other Bedroom:
Vitrified Tiles
Toilets:
Anti Skid Tiles
Walls
Interior:
Emulsion Paint
Toilets:
Ceramic Tiles Dado up to 7 Feet Height Above Platform
Kitchen:
Ceramic Tiles Dado up to 2 Feet Height Above Platform
Exterior:
Texture Paint
Gallery
Silpas KalpavrikshaElevation
Silpas KalpavrikshaAmenities
Silpas KalpavrikshaFloor Plans
Silpas KalpavrikshaNeighbourhood
Silpas KalpavrikshaConstruction Updates
Silpas KalpavrikshaOthers
Payment Plans


Contact NRI Helpdesk on
Whatsapp(Chat Only)
Whatsapp(Chat Only)
+91-96939-69347

Contact Helpdesk on
Whatsapp(Chat Only)
Whatsapp(Chat Only)
+91-96939-69347
About Shanta Sriram

- 31
Years of Experience - 33
Total Projects - 3
Ongoing Projects - RERA ID
An Overview Shanta Sriram Constructions Pvt. Ltd. was founded in the year 1995 by Mr. M. Narsaiah and Mr. M. Lingaiah. The company has become one of the leading and reputed companies in the real estate industry within 20 years of its formation. Shanta Sriram Constructions Pvt. Ltd. has built over 8 million square feet in the twin cities of Hyderabad and Secunderabad. And with over 2 million more square feet to be completed and handed over to property buyers in the near future, our journey has on... read more
Similar Projects
- PT ASSIST
![eco-nest Elevation eco-nest Elevation]() Primark Eco Nestby Primark DevelopersKompally, Hyderabad₹ 57.99 L - ₹ 1.08 Cr
Primark Eco Nestby Primark DevelopersKompally, Hyderabad₹ 57.99 L - ₹ 1.08 Cr - PT ASSIST
![opulence Elevation opulence Elevation]() Urbanrise Opulenceby Urbanrise Project LlpNizampet, Hyderabad₹ 92.46 L - ₹ 1.15 Cr
Urbanrise Opulenceby Urbanrise Project LlpNizampet, Hyderabad₹ 92.46 L - ₹ 1.15 Cr - PT ASSIST
![Project Image Project Image]() Srias Tiaraby Srias Life SpacesBachupally, Hyderabad₹ 74.17 L - ₹ 1.17 Cr
Srias Tiaraby Srias Life SpacesBachupally, Hyderabad₹ 74.17 L - ₹ 1.17 Cr - PT ASSIST
![home-tree Elevation home-tree Elevation]() Manbhum Home Treeby ManbhumJeedimetla, Hyderabad₹ 71.87 L - ₹ 1.06 Cr
Manbhum Home Treeby ManbhumJeedimetla, Hyderabad₹ 71.87 L - ₹ 1.06 Cr - PT ASSIST
![Images for Project Images for Project]() Praneeth APR Pranav Townsquareby PraneethBachupally, Hyderabad₹ 75.99 L - ₹ 1.11 Cr
Praneeth APR Pranav Townsquareby PraneethBachupally, Hyderabad₹ 75.99 L - ₹ 1.11 Cr
Discuss about Silpas Kalpavriksha
comment
Disclaimer
PropTiger.com is not marketing this real estate project (“Project”) and is not acting on behalf of the developer of this Project. The Project has been displayed for information purposes only. The information displayed here is not provided by the developer and hence shall not be construed as an offer for sale or an advertisement for sale by PropTiger.com or by the developer.
The information and data published herein with respect to this Project are collected from publicly available sources. PropTiger.com does not validate or confirm the veracity of the information or guarantee its authenticity or the compliance of the Project with applicable law in particular the Real Estate (Regulation and Development) Act, 2016 (“Act”). Read Disclaimer
The information and data published herein with respect to this Project are collected from publicly available sources. PropTiger.com does not validate or confirm the veracity of the information or guarantee its authenticity or the compliance of the Project with applicable law in particular the Real Estate (Regulation and Development) Act, 2016 (“Act”). Read Disclaimer



















































