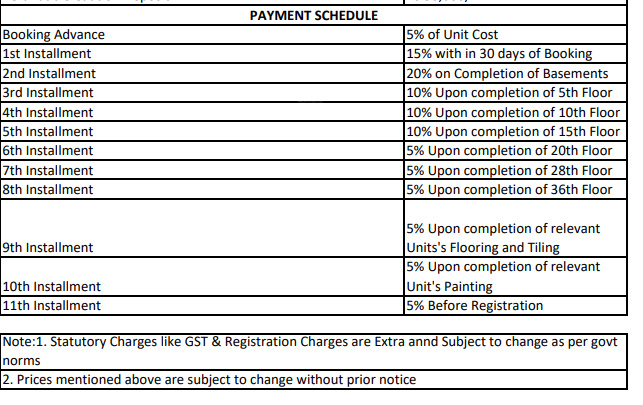
31 Photos
PROJECT RERA ID : P02400005583
DSR Valar

₹ 3.24 Cr - ₹ 4.09 Cr
Builder Price
See inclusions
4 BHK
Apartment
3,240 - 4,090 sq ft
Builtup area
Project Location
Kokapet, Hyderabad
Overview
- Aug'27Possession Start Date
- LaunchStatus
- 3 AcresTotal Area
- 283Total Launched apartments
- Dec'22Launch Date
- NewAvailability
Salient Features
- Nehru Outer Ring Road 1.3 Km
- Phoenix Greens School of Learning 4.2 Km
- Medics healthcare hospital 3.4 Km
More about DSR Valar
.
DSR Valar Floor Plans
- 4 BHK
| Floor Plan | Area | Builder Price |
|---|---|---|
 | 3240 sq ft (4BHK+4T) | ₹ 3.24 Cr |
3242 sq ft (4BHK+4T) | ₹ 3.24 Cr | |
3862 sq ft (4BHK+4T) | ₹ 3.86 Cr | |
3950 sq ft (4BHK+4T) | ₹ 3.95 Cr | |
4023 sq ft (4BHK+4T) | ₹ 4.02 Cr | |
4039 sq ft (4BHK+4T) | ₹ 4.04 Cr | |
4080 sq ft (4BHK+4T) | ₹ 4.08 Cr | |
4090 sq ft (4BHK+4T) | ₹ 4.09 Cr |
5 more size(s)less size(s)
Report Error
Our Picks
- PriceConfigurationPossession
- Current Project
![valar Elevation Elevation]() DSR Valarby DSR Infrastructure PVT LTDKokapet, Hyderabad₹ 3.24 Cr - ₹ 4.09 Cr4 BHK Apartment3,240 - 4,090 sq ftAug '27
DSR Valarby DSR Infrastructure PVT LTDKokapet, Hyderabad₹ 3.24 Cr - ₹ 4.09 Cr4 BHK Apartment3,240 - 4,090 sq ftAug '27 - Recommended
![clairemont Elevation Elevation]() Clairemontby Prestige GroupKokapet, Hyderabad₹ 2.20 Cr - ₹ 4.49 Cr3,4 BHK Apartment1,988 - 4,060 sq ftNov '27
Clairemontby Prestige GroupKokapet, Hyderabad₹ 2.20 Cr - ₹ 4.49 Cr3,4 BHK Apartment1,988 - 4,060 sq ftNov '27 - Recommended
![the-trilight Elevation Elevation]() The Trilightby De Blueoak And P Mangatram PropertiesKokapet, Hyderabad₹ 2.58 Cr - ₹ 11.96 Cr3,4,5 BHK Apartment2,444 - 11,333 sq ftOct '27
The Trilightby De Blueoak And P Mangatram PropertiesKokapet, Hyderabad₹ 2.58 Cr - ₹ 11.96 Cr3,4,5 BHK Apartment2,444 - 11,333 sq ftOct '27
DSR Valar Amenities
- Club House
- Swimming Pool
- Children's play area
- Car Parking
- Jogging Track
- Aerobics Room
- 24X7 Water Supply
- Rain Water Harvesting
DSR Valar Specifications
Walls
Interior:
Acrylic Paint
Toilets:
Ceramic Tiles
Kitchen:
Ceramic Tiles
Exterior:
Exterior Grade Acrylic Emulsion
Flooring
Toilets:
Anti Skid Vitrified Tiles
Other Bedroom:
- Vitrified tiles in common bedroom, children bedroom and kitchen
Balcony:
Anti Skid Vitrified Tiles
Master Bedroom:
2 x 2 vitrified tiles drawing room , dining room, all bed rooms, kitchen and other area, wooden flooring in master bedroom
Living/Dining:
Vitrified Tiles
Kitchen:
Vitrified floor tiles
Gallery
DSR ValarElevation
DSR ValarVideos
DSR ValarAmenities
DSR ValarFloor Plans
DSR ValarNeighbourhood
DSR ValarConstruction Updates
DSR ValarOthers
Payment Plans


Contact NRI Helpdesk on
Whatsapp(Chat Only)
Whatsapp(Chat Only)
+91-96939-69347

Contact Helpdesk on
Whatsapp(Chat Only)
Whatsapp(Chat Only)
+91-96939-69347
About DSR Infrastructure PVT LTD
DSR Infrastructure PVT LTD
- 2
Total Projects - 2
Ongoing Projects - RERA ID
Similar Projects
- PT ASSIST
![clairemont Elevation clairemont Elevation]() Prestige Clairemontby Prestige GroupKokapet, Hyderabad₹ 2.20 Cr - ₹ 4.49 Cr
Prestige Clairemontby Prestige GroupKokapet, Hyderabad₹ 2.20 Cr - ₹ 4.49 Cr - PT ASSIST
![the-trilight Elevation the-trilight Elevation]() The Trilightby De Blueoak And P Mangatram PropertiesKokapet, Hyderabad₹ 2.58 Cr - ₹ 11.96 Cr
The Trilightby De Blueoak And P Mangatram PropertiesKokapet, Hyderabad₹ 2.58 Cr - ₹ 11.96 Cr - PT ASSIST
![spire Elevation spire Elevation]() ASBL Spireby ASBLKokapet, Hyderabad₹ 1.90 Cr - ₹ 2.12 Cr
ASBL Spireby ASBLKokapet, Hyderabad₹ 1.90 Cr - ₹ 2.12 Cr - PT ASSIST
![palazzo Elevation palazzo Elevation]() Poulomi Palazzoby Poulomi EstatesKokapet, Hyderabad₹ 9.34 Cr - ₹ 15.24 Cr
Poulomi Palazzoby Poulomi EstatesKokapet, Hyderabad₹ 9.34 Cr - ₹ 15.24 Cr - PT ASSIST
![pristinia Elevation pristinia Elevation]() Rajapushpa Pristiniaby Rajapushpa PropertiesKokapet, Hyderabad₹ 1.14 Cr - ₹ 3.79 Cr
Rajapushpa Pristiniaby Rajapushpa PropertiesKokapet, Hyderabad₹ 1.14 Cr - ₹ 3.79 Cr
Discuss about DSR Valar
comment
Disclaimer
PropTiger.com is not marketing this real estate project (“Project”) and is not acting on behalf of the developer of this Project. The Project has been displayed for information purposes only. The information displayed here is not provided by the developer and hence shall not be construed as an offer for sale or an advertisement for sale by PropTiger.com or by the developer.
The information and data published herein with respect to this Project are collected from publicly available sources. PropTiger.com does not validate or confirm the veracity of the information or guarantee its authenticity or the compliance of the Project with applicable law in particular the Real Estate (Regulation and Development) Act, 2016 (“Act”). Read Disclaimer
The information and data published herein with respect to this Project are collected from publicly available sources. PropTiger.com does not validate or confirm the veracity of the information or guarantee its authenticity or the compliance of the Project with applicable law in particular the Real Estate (Regulation and Development) Act, 2016 (“Act”). Read Disclaimer















































