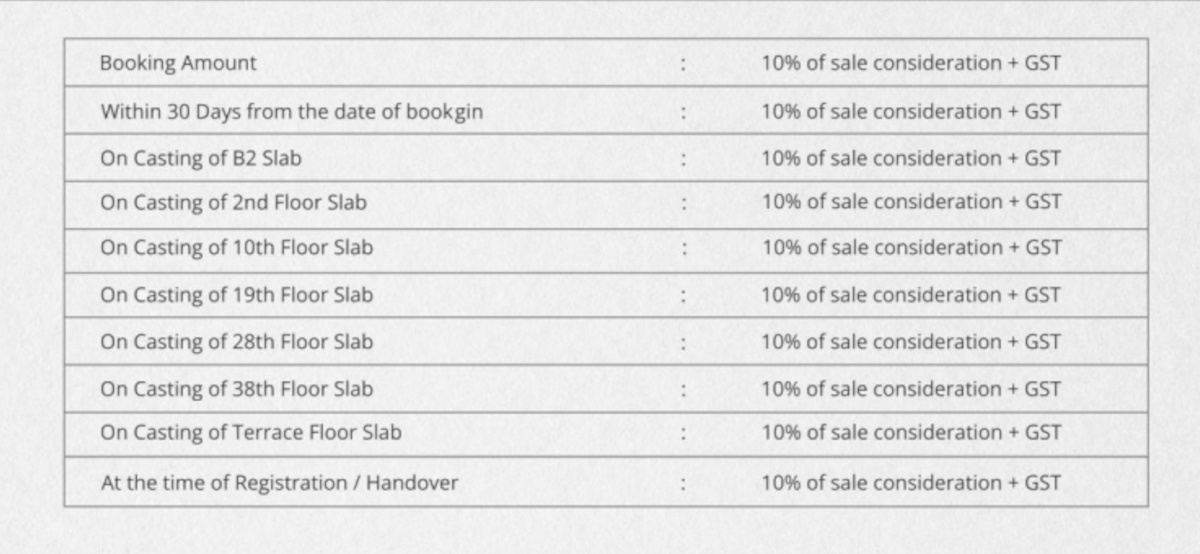
17 Photos
PROJECT RERA ID : P02400007302
Rajapushpa Casa Luxuria
₹ 7.46 Cr - ₹ 10.13 Cr
Builder Price
See inclusions
4 BHK
Apartment
5,735 - 7,790 sq ft
Builtup area
Project Location
Kokapet, Hyderabad
Overview
- Nov'28Possession Start Date
- Under ConstructionStatus
- 7.74 AcresTotal Area
- 604Total Launched apartments
- Nov'23Launch Date
- NewAvailability
Salient Features
- 60,000 sft clubhouse with stilt level amenities
- Khanapur Railway Station 4 Km away
- Amenities include Rain Water Harvesting, Storm Water Drains, and Solid Waste Management.
- Overlooks the majestic Gandipet lake
More about Rajapushpa Casa Luxuria
A home located in the burgeoning destination of Neopolis, one of the most sought-after residential localities. Comprising king-size apartments, these ultra-luxurious residences at Casa Luxura is indeed the keys to your kingdom. The majestic 5 towers ultra-luxury gated community set amidst 7.75 acres of land has an excellent connectivity to the Kokapet SEZ, the Financial District & Gachibowli IT hub and the IT park of Hitech City. These exclusive ultra-luxury apartments is the epitome of an a...read more
Rajapushpa Casa Luxuria Floor Plans
- 4 BHK
| Floor Plan | Area | Builder Price | |
|---|---|---|---|
 | 5735 sq ft (4BHK+4T) | ₹ 7.46 Cr | Enquire Now |
 | 5760 sq ft (4BHK+4T) | ₹ 7.49 Cr | Enquire Now |
 | 5770 sq ft (4BHK+4T) | ₹ 7.50 Cr | Enquire Now |
 | 6765 sq ft (4BHK+4T) | ₹ 8.79 Cr | Enquire Now |
 | 7790 sq ft (4BHK+4T) | ₹ 10.13 Cr | Enquire Now |
2 more size(s)less size(s)
Report Error
Rajapushpa Casa Luxuria Amenities
- Closed Car Parking
- 24X7 Water Supply
- Fire Fighting System
- Internal Roads
- Sewage Treatment Plant
- Club House
- Swimming Pool
- Children's play area
Rajapushpa Casa Luxuria Specifications
Flooring
Balcony:
Anti Skid Tiles
Toilets:
Anti Skid Tiles
Living/Dining:
Vitrified Tiles
Master Bedroom:
Vitrified Tiles
Other Bedroom:
Vitrified Tiles
Kitchen:
Vitrified Tiles
Walls
Kitchen:
Ceramic Tiles Dado
Toilets:
Ceramic Tiles Dado
Exterior:
Good Quality Paint
Interior:
Good Quality Paint
Gallery
Rajapushpa Casa LuxuriaElevation
Rajapushpa Casa LuxuriaAmenities
Rajapushpa Casa LuxuriaFloor Plans
Rajapushpa Casa LuxuriaNeighbourhood
Rajapushpa Casa LuxuriaOthers
Home Loan & EMI Calculator
Select a unit
Loan Amount( ₹ )
Loan Tenure(in Yrs)
Interest Rate (p.a.)
Monthly EMI: ₹ 0
Apply Homeloan
Payment Plans


Contact NRI Helpdesk on
Whatsapp(Chat Only)
Whatsapp(Chat Only)
+91-96939-69347

Contact Helpdesk on
Whatsapp(Chat Only)
Whatsapp(Chat Only)
+91-96939-69347
About Rajapushpa Properties

- 8
Total Projects - 6
Ongoing Projects - RERA ID
Rajapushpa Properties (P) Ltd., was established with a solemn objective of providing homes to the needy with quality, timely delivery backed up by care and warmth. Since its inception, the company never neglected its sacred duty of giving value to the money invested by its customers. Decided to march ahead to create its own imprint in the Real Estate Industry of Hyderabad, RPPL moving ahead step by step taking all the precautions while selecting the location of the project, specifications, desig... read more
Similar Projects
- PT ASSIST
![lake-ridge Elevation lake-ridge Elevation]() Sattva Lake Ridgeby Sattva Group BangaloreKokapet, Hyderabad₹ 2.47 Cr - ₹ 7.86 Cr
Sattva Lake Ridgeby Sattva Group BangaloreKokapet, Hyderabad₹ 2.47 Cr - ₹ 7.86 Cr - PT ASSIST
![codename-neopolis Elevation codename-neopolis Elevation]() Brigade Gatewayby BrigadeKokapet, Hyderabad₹ 3.90 Cr - ₹ 6.24 Cr
Brigade Gatewayby BrigadeKokapet, Hyderabad₹ 3.90 Cr - ₹ 6.24 Cr - PT ASSIST
![the-marquise Elevation the-marquise Elevation]() The Marquiseby Sri SreenivasaKokapet, Hyderabad₹ 5.96 Cr - ₹ 11.23 Cr
The Marquiseby Sri SreenivasaKokapet, Hyderabad₹ 5.96 Cr - ₹ 11.23 Cr - PT ASSIST
![spire Elevation spire Elevation]() ASBL Spireby ASBLKokapet, Hyderabad₹ 1.90 Cr - ₹ 2.12 Cr
ASBL Spireby ASBLKokapet, Hyderabad₹ 1.90 Cr - ₹ 2.12 Cr - PT ASSIST
![codename-kokapet Elevation codename-kokapet Elevation]() Godrej Madison Avenueby Godrej PropertiesKokapet, Hyderabad₹ 3.00 Cr - ₹ 4.75 Cr
Godrej Madison Avenueby Godrej PropertiesKokapet, Hyderabad₹ 3.00 Cr - ₹ 4.75 Cr
Discuss about Rajapushpa Casa Luxuria
comment
Disclaimer
PropTiger.com is not marketing this real estate project (“Project”) and is not acting on behalf of the developer of this Project. The Project has been displayed for information purposes only. The information displayed here is not provided by the developer and hence shall not be construed as an offer for sale or an advertisement for sale by PropTiger.com or by the developer.
The information and data published herein with respect to this Project are collected from publicly available sources. PropTiger.com does not validate or confirm the veracity of the information or guarantee its authenticity or the compliance of the Project with applicable law in particular the Real Estate (Regulation and Development) Act, 2016 (“Act”). Read Disclaimer
The information and data published herein with respect to this Project are collected from publicly available sources. PropTiger.com does not validate or confirm the veracity of the information or guarantee its authenticity or the compliance of the Project with applicable law in particular the Real Estate (Regulation and Development) Act, 2016 (“Act”). Read Disclaimer




























