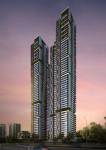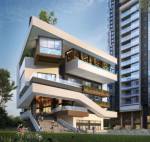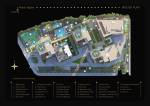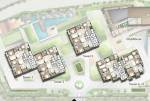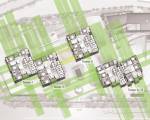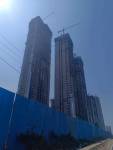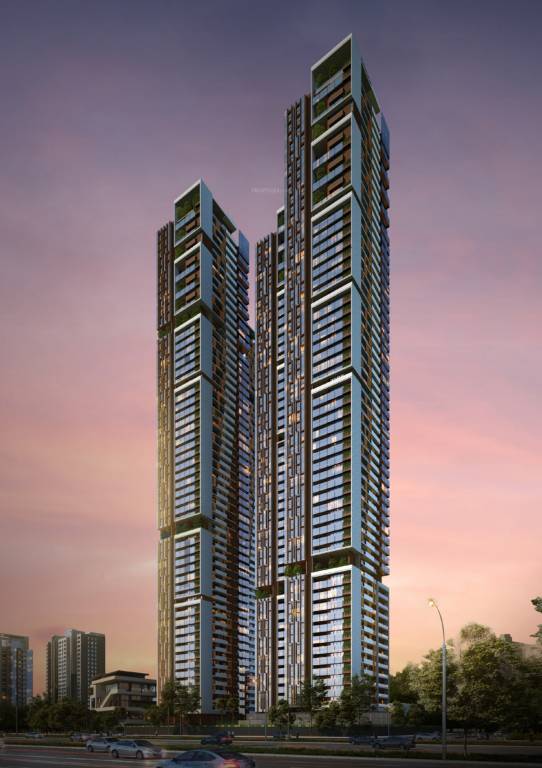
PROJECT RERA ID : P02400002786
SAS Crownby SAS Infra

₹ 8.13 Cr - ₹ 11.89 Cr
Builder Price
See inclusions
4, 5 BHK
Apartment
6,023 - 8,811 sq ft
Builtup area
Project Location
Kokapet, Hyderabad
Overview
- Feb'27Possession Start Date
- Under ConstructionStatus
- 4.48 AcresTotal Area
- 248Total Launched apartments
- Apr'21Launch Date
- NewAvailability
Salient Features
- Positioned with Spa, Solar panel, Open Air Theatre, Library, Jacuzzi, Children's Playarea, Gymnasium, and Meditation Area
- Reach Oakridge International School located at a mere distance of 3.7 km away
- Receive medical care at Continental Hospitals, situated 2.4 km away
- State Bank of India (SBI) branch is 5 km away, at an approachable distance
- Short drive of 3.8km to Reliance Digital.
More about SAS Crown
SAS Crown luxury is a notch higher. This G+57 floors sky high structure, with 82% open to sky space, Our Sky Villas are one per floor for utmost privacy and are cut out in an exclusive tower to offer 360 degree view from every one of them. Gargantuan window frames that evoke a façade feel, what with the window heights doubled to be at 12 feet offering uninterrupted views is a trend setting feature. Designed by internationally acclaimed AEDAS architect from Singapore, it generates m...read more
Approved for Home loans from following banks
SAS Crown Floor Plans
- 4 BHK
- 5 BHK
| Floor Plan | Area | Builder Price | |
|---|---|---|---|
 | 6564 sq ft (4BHK+4T) | ₹ 8.86 Cr | Enquire Now |
 | 6566 sq ft (4BHK+4T) | ₹ 8.86 Cr | Enquire Now |
 | 7000 sq ft (4BHK+4T) | ₹ 9.45 Cr | Enquire Now |
8151 sq ft (4BHK+4T) | ₹ 11.00 Cr | Enquire Now | |
 | 8811 sq ft (4BHK+4T) | ₹ 11.89 Cr | Enquire Now |
2 more size(s)less size(s)
Report Error
SAS Crown Amenities
- Spa
- Swimming Pool
- Children's play area
- Gymnasium
- Closed Car Parking
- Badminton Court
- Basketball Court
- Squash Court
SAS Crown Specifications
Doors
Main:
Decorative Main Door
Internal:
Designer Doors
Flooring
Balcony:
Vitrified Tiles
Toilets:
Marble Flooring
Kitchen:
Imported marble flooring
Other Bedroom:
Imported Marble Flooring
Living/Dining:
Imported Marble
Master Bedroom:
Imported Marble
Gallery
SAS CrownElevation
SAS CrownVideos
SAS CrownAmenities
SAS CrownFloor Plans
SAS CrownNeighbourhood
SAS CrownConstruction Updates
SAS CrownOthers
Home Loan & EMI Calculator
Select a unit
Loan Amount( ₹ )
Loan Tenure(in Yrs)
Interest Rate (p.a.)
Monthly EMI: ₹ 0
Apply Homeloan
Payment Plans
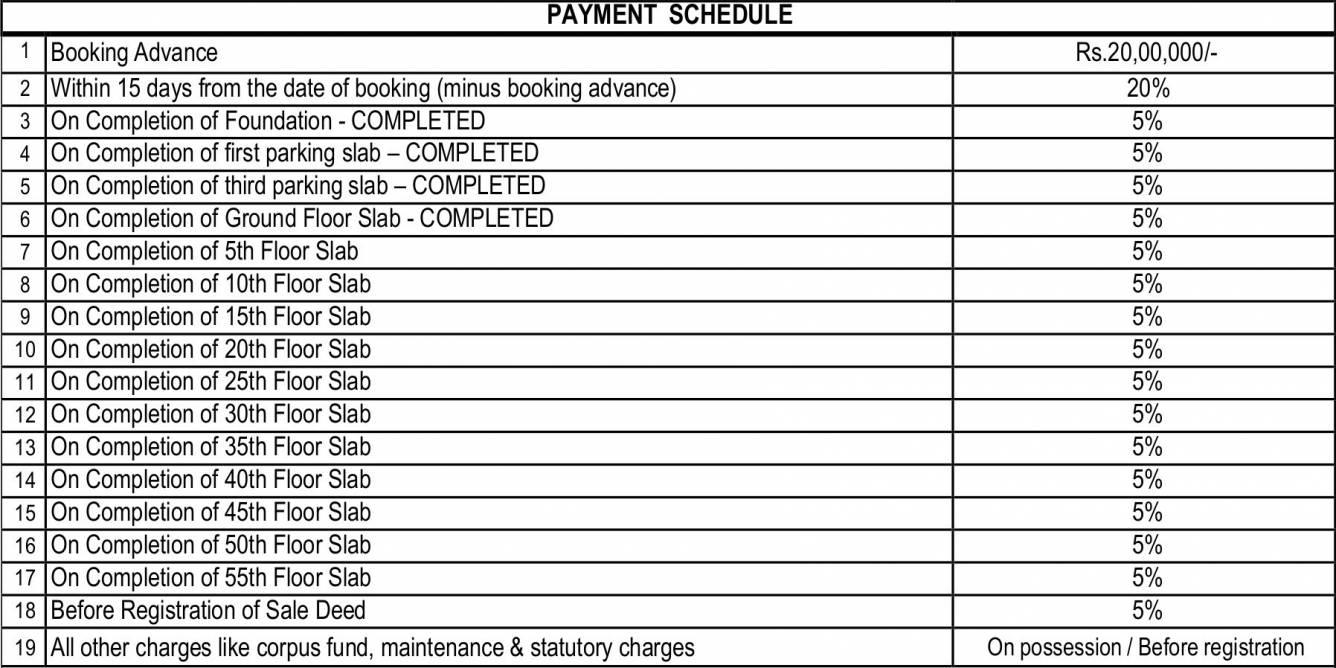

Contact NRI Helpdesk on
Whatsapp(Chat Only)
Whatsapp(Chat Only)
+91-96939-69347

Contact Helpdesk on
Whatsapp(Chat Only)
Whatsapp(Chat Only)
+91-96939-69347
About SAS Infra

- 2
Total Projects - 2
Ongoing Projects - RERA ID
Similar Projects
- PT ASSIST
![westbrook Elevation westbrook Elevation]() Cybercity Westbrookby Cybercity Builders and DevelopersKokapet, Hyderabad₹ 1.12 Cr - ₹ 2.50 Cr
Cybercity Westbrookby Cybercity Builders and DevelopersKokapet, Hyderabad₹ 1.12 Cr - ₹ 2.50 Cr - PT ASSIST
![avante Elevation avante Elevation]() Poulomi Avanteby Poulomi EstatesKokapet, Hyderabad₹ 1.22 Cr - ₹ 2.40 Cr
Poulomi Avanteby Poulomi EstatesKokapet, Hyderabad₹ 1.22 Cr - ₹ 2.40 Cr - PT ASSIST
![lansum-elena Elevation lansum-elena Elevation]() Lansum Elenaby Lansum EnpointKokapet, Hyderabad₹ 3.00 Cr - ₹ 4.20 Cr
Lansum Elenaby Lansum EnpointKokapet, Hyderabad₹ 3.00 Cr - ₹ 4.20 Cr - PT ASSIST
![my-home-99 Elevation my-home-99 Elevation]() HYMA My Home 99by HYMA DevelopersKokapet, Hyderabad₹ 10.58 Cr - ₹ 11.96 Cr
HYMA My Home 99by HYMA DevelopersKokapet, Hyderabad₹ 10.58 Cr - ₹ 11.96 Cr - PT ASSIST
![pristinia Elevation pristinia Elevation]() Rajapushpa Pristiniaby Rajapushpa PropertiesKokapet, Hyderabad₹ 1.14 Cr - ₹ 3.79 Cr
Rajapushpa Pristiniaby Rajapushpa PropertiesKokapet, Hyderabad₹ 1.14 Cr - ₹ 3.79 Cr
Discuss about SAS Crown
comment
Disclaimer
PropTiger.com is not marketing this real estate project (“Project”) and is not acting on behalf of the developer of this Project. The Project has been displayed for information purposes only. The information displayed here is not provided by the developer and hence shall not be construed as an offer for sale or an advertisement for sale by PropTiger.com or by the developer.
The information and data published herein with respect to this Project are collected from publicly available sources. PropTiger.com does not validate or confirm the veracity of the information or guarantee its authenticity or the compliance of the Project with applicable law in particular the Real Estate (Regulation and Development) Act, 2016 (“Act”). Read Disclaimer
The information and data published herein with respect to this Project are collected from publicly available sources. PropTiger.com does not validate or confirm the veracity of the information or guarantee its authenticity or the compliance of the Project with applicable law in particular the Real Estate (Regulation and Development) Act, 2016 (“Act”). Read Disclaimer


