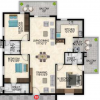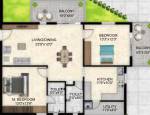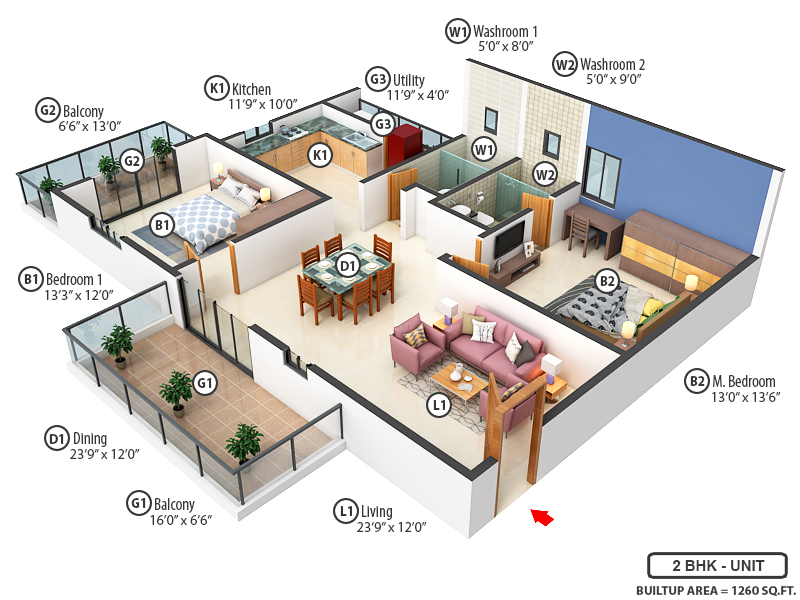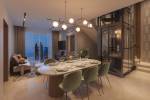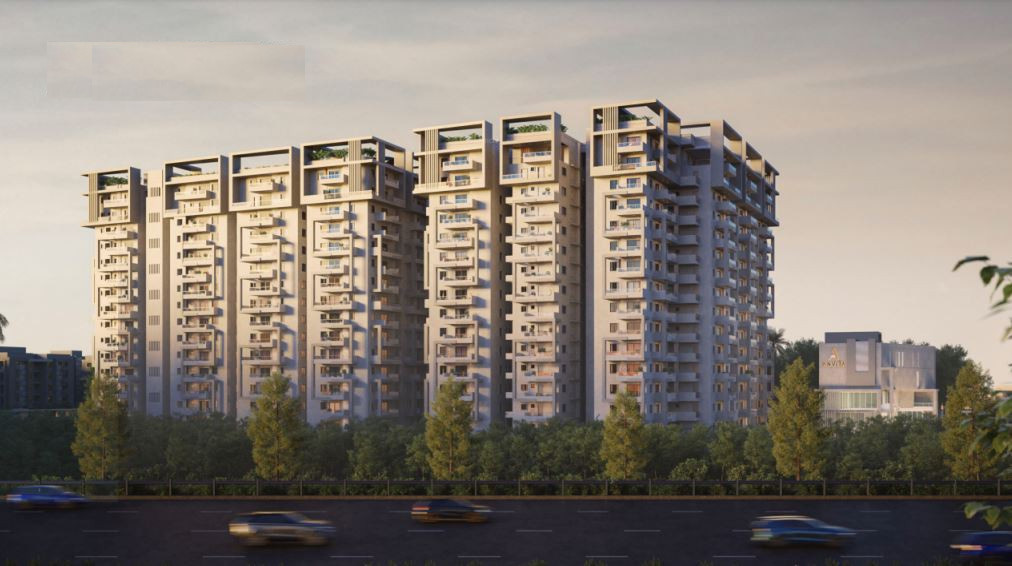
PROJECT RERA ID : P01100005579
Anvita Ivanaby Anvita Group

₹ 88.19 L - ₹ 3.56 Cr
Builder Price
See inclusions
2, 3, 4 BHK
Apartment
1,260 - 5,090 sq ft
Builtup area
Project Location
Kollur, Hyderabad
Overview
- Nov'26Possession Start Date
- Under ConstructionStatus
- 3.67 AcresTotal Area
- 417Total Launched apartments
- Dec'22Launch Date
- NewAvailability
Salient Features
- Built up area upto 5000 sqft.
- Features a petting zoo.
- Kokapet Neopolis is located 10 km away.
- Co-working spaces within the premises.
- Features sunrise & sunset vantage points.
More about Anvita Ivana
Introducing Ivana “gift from the heaven”, the stunning new addition to Hyderabad’s Skyline. It is a perfect package with a unique blend of breath-taking architecture, spacial planning, and awe-inspiring landscapes. It is an address that spells indulgence. This secure gated community of 390 luxury apartments, 30 uber luxury sky villas in 2 imposing towers is all about attention to detail and world-class finish. The classy façade, the sun-kissed balconies, the charming col...read more
Approved for Home loans from following banks
Anvita Ivana Floor Plans
- 2 BHK
- 3 BHK
- 4 BHK
| Floor Plan | Area | Builder Price | |
|---|---|---|---|
 | 1260 sq ft (2BHK+2T) | ₹ 88.19 L | Enquire Now |
 | 1280 sq ft (2BHK+2T) | ₹ 89.59 L | Enquire Now |
 | 1330 sq ft (2BHK+2T) | ₹ 93.09 L | Enquire Now |
 | 1335 sq ft (2BHK+2T) | ₹ 93.42 L | Enquire Now |
1360 sq ft (2BHK+2T) | ₹ 95.19 L | Enquire Now | |
 | 1400 sq ft (2BHK+2T) | ₹ 97.99 L | Enquire Now |
 | 1430 sq ft (2BHK+2T) | ₹ 1.00 Cr | Enquire Now |
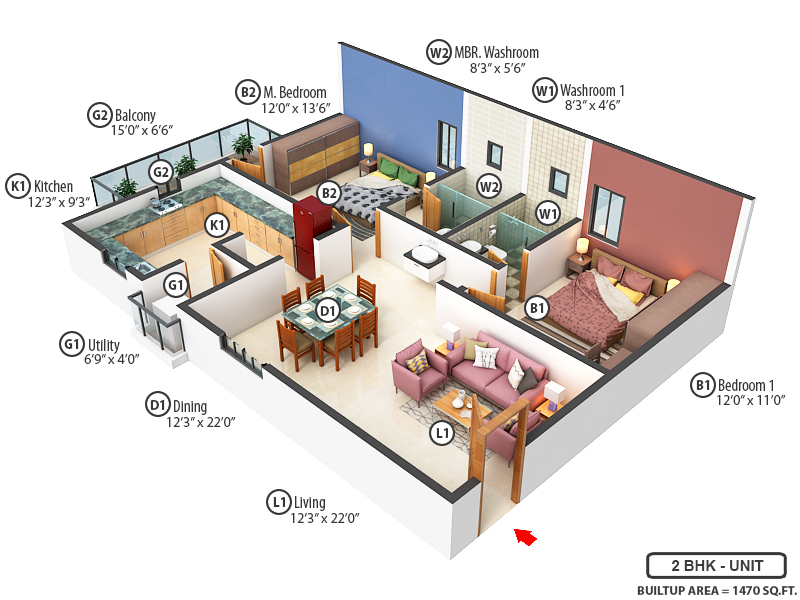 | 1470 sq ft (2BHK+2T) | ₹ 1.03 Cr | Enquire Now |
 | 1475 sq ft (2BHK+2T) | ₹ 1.03 Cr | Enquire Now |
 | 1496 sq ft (2BHK+2T) | ₹ 1.05 Cr | Enquire Now |
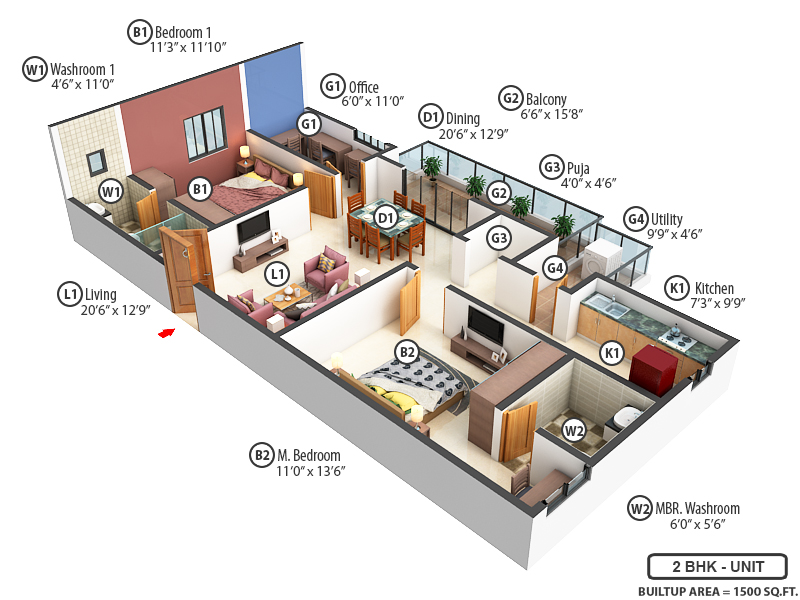 | 1500 sq ft (2BHK+2T) | ₹ 1.05 Cr | Enquire Now |
8 more size(s)less size(s)
Report Error
Anvita Ivana Amenities
- Club House
- Swimming Pool
- Children's play area
- Badminton Court
- Squash Court
- Cricket Pitch
- 24X7 Water Supply
- Gated Community
Anvita Ivana Specifications
Flooring
Balcony:
Anti Skid Tiles
Living/Dining:
Anti Skid Tiles
Toilets:
Anti Skid Tiles
Other Bedroom:
2 x 2 vetrified tiles flooring with skirting in hall, dining, bedrooms and kitchen
Master Bedroom:
Floor Vetrified tiles
Fittings
Kitchen:
Modular Kitchen
Gallery
Anvita IvanaElevation
Anvita IvanaVideos
Anvita IvanaAmenities
Anvita IvanaFloor Plans
Anvita IvanaNeighbourhood
Anvita IvanaConstruction Updates
Anvita IvanaOthers
Home Loan & EMI Calculator
Select a unit
Loan Amount( ₹ )
Loan Tenure(in Yrs)
Interest Rate (p.a.)
Monthly EMI: ₹ 0
Apply Homeloan
Payment Plans
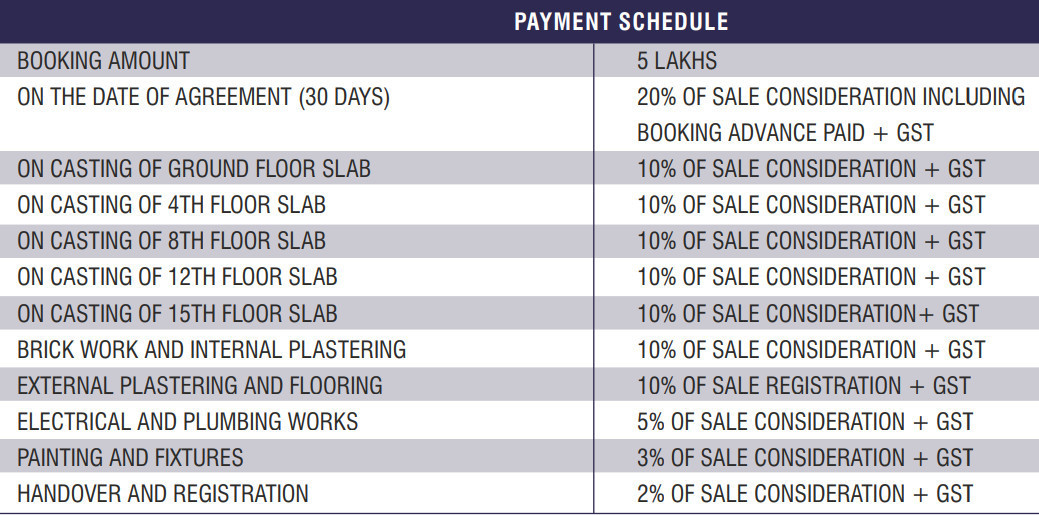

Contact NRI Helpdesk on
Whatsapp(Chat Only)
Whatsapp(Chat Only)
+91-96939-69347

Contact Helpdesk on
Whatsapp(Chat Only)
Whatsapp(Chat Only)
+91-96939-69347
About Anvita Group

- 3
Total Projects - 3
Ongoing Projects - RERA ID
Similar Projects
- PT ASSIST
![ira-m-3 Elevation ira-m-3 Elevation]() IRA M 3by IRA RealtyKollur, Hyderabad₹ 55.23 L
IRA M 3by IRA RealtyKollur, Hyderabad₹ 55.23 L - PT ASSIST
![aspiration Elevation aspiration Elevation]() IRA Aspirationby IRA RealtyKollur, Hyderabad₹ 77.69 L - ₹ 1.32 Cr
IRA Aspirationby IRA RealtyKollur, Hyderabad₹ 77.69 L - ₹ 1.32 Cr - PT ASSIST
![miracle Elevation miracle Elevation]() IRA Miracleby IRA RealtyKollur, Hyderabad₹ 99.28 L - ₹ 1.47 Cr
IRA Miracleby IRA RealtyKollur, Hyderabad₹ 99.28 L - ₹ 1.47 Cr - PT ASSIST
![radhey-raaga Elevation radhey-raaga Elevation]() Radhey Raagaby Radhey ConstructionsPatighanpur, Hyderabad₹ 5.63 Cr - ₹ 10.31 Cr
Radhey Raagaby Radhey ConstructionsPatighanpur, Hyderabad₹ 5.63 Cr - ₹ 10.31 Cr - PT ASSIST
![Project Image Project Image]() RS High 9by RS Pasuraa Tellapur BuildersKollur, Hyderabad₹ 58.54 L - ₹ 12.91 Cr
RS High 9by RS Pasuraa Tellapur BuildersKollur, Hyderabad₹ 58.54 L - ₹ 12.91 Cr
Discuss about Anvita Ivana
comment
Disclaimer
PropTiger.com is not marketing this real estate project (“Project”) and is not acting on behalf of the developer of this Project. The Project has been displayed for information purposes only. The information displayed here is not provided by the developer and hence shall not be construed as an offer for sale or an advertisement for sale by PropTiger.com or by the developer.
The information and data published herein with respect to this Project are collected from publicly available sources. PropTiger.com does not validate or confirm the veracity of the information or guarantee its authenticity or the compliance of the Project with applicable law in particular the Real Estate (Regulation and Development) Act, 2016 (“Act”). Read Disclaimer
The information and data published herein with respect to this Project are collected from publicly available sources. PropTiger.com does not validate or confirm the veracity of the information or guarantee its authenticity or the compliance of the Project with applicable law in particular the Real Estate (Regulation and Development) Act, 2016 (“Act”). Read Disclaimer































