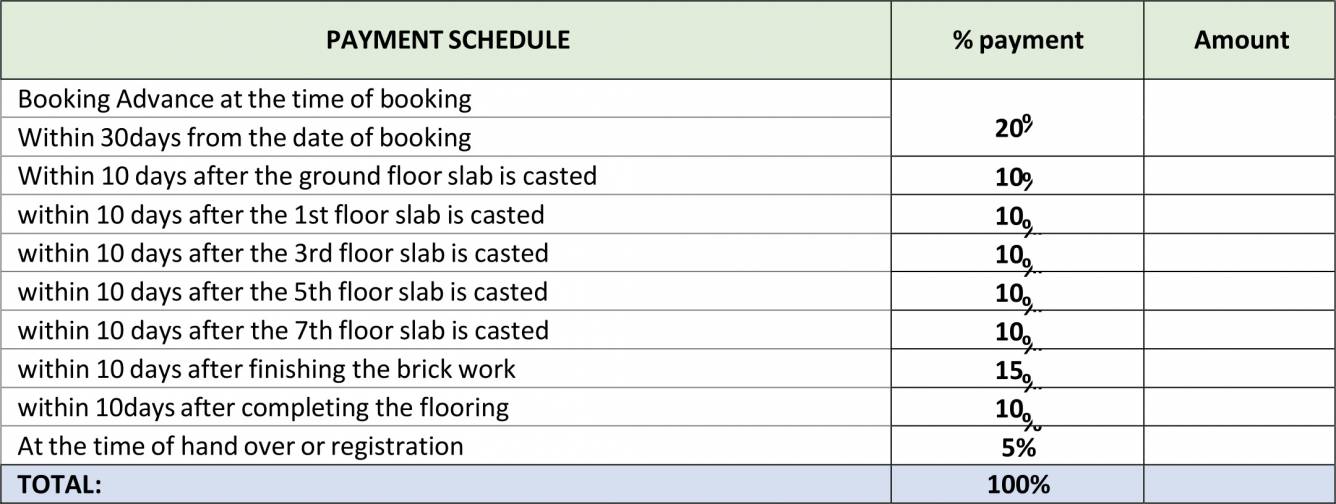


- Possession Start DateDec'25
- StatusUnder Construction
- Total Area3.2 Acres
- Total Launched apartments360
- Launch DateAug'20
- AvailabilityNew and Resale
- RERA IDP02200001921
Salient Features
- Highlyu00a0ventilatedu00a0&u00a0vastu-compliantu00a0buildingsu00a0withu00a0spaciousu00a0corridors
- Beautifulu00a0landscapingu00a0withu00a0au00a0fullu00a0circleu00a0joggingu00a0tracku00a0andu00a0centralu00a0courtyard
- Designed by p. rajesh architects
More about 4 Blocks
• 4 Blocks is a residential project, located just 1 kilometre from Suchitra Junction, inside Godavari Homes, next to one of our very own projects Armsburg Koundinya. • The total area of the land in which this spectacular venture is being developed, is about 15,000 Sq. Yards with a built-up area of about 5,00,000 Sq. Feet. • It's a gated community which shall host 2 & 3 bedroom flats, accompanied by a magnificent 15,000 Sqft huge Club House, stationing all premium...View more
Project Specifications
- 2 BHK
- 3 BHK
- Car Parking
- Children's play area
- Club House
- Gymnasium
- Indoor Games
- Jogging Track
- Multipurpose Room
- Power Backup
- Fire Fighting System
- Internal Roads
- Sewage Treatment Plant
- 24X7 Water Supply
- Security Surveillance Infrastructure
- Swimming Pool
- Guest Bedrooms
- Intercom
- Lift(s)
- Rain Water Harvesting
- Wide Driveways With Tree Lines & Street Lights
- Stilt + 1 1/2 Cellar Parking
- 24x7 CCTV Surveillance
- Gated Community
- Party Hall
- 24 X 7 Security
- Aggregate area of recreational Open Space
- Community Buildings
- Electrical Meter Room, Sub-Station, Receiving Station
- Energy management
- Landscaping & Tree Planting
- Open Parking
- Solid Waste Management And Disposal
- Storm Water Drains
- Street Lighting
- Water Conservation, Rain water Harvesting
- Yoga/Meditation Area
- Central Cooling System
- Fire Sprinklers
4 Blocks Gallery
Payment Plans

About Beams and Columns Builders

- Total Projects2
- Ongoing Projects2

































