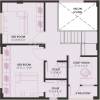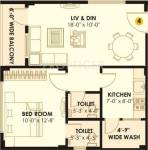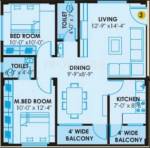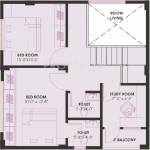
Hivision Residency

Price on request
Builder Price
1, 2, 3, 4 BHK
Apartment
750 - 2,350 sq ft
Builtup area
Project Location
Kompally, Hyderabad
Overview
- Jun'13Possession Start Date
- CompletedStatus
- 5 AcresTotal Area
- 435Total Launched apartments
- Sep'10Launch Date
- ResaleAvailability
Salient Features
- Spacious properties
- Landscaped gardens, swimming pool, olympic size swimming pool, tree plantation, rainwater harvesting to impart quality lifestyle
- Accessible to schools, recreational, hospitals
More about Hivision Residency
Hi Vision Residency is a very premium range of residential apartments in the Kompally, Hyderabad. It is a high-end residential development by the Hi Vision Developers. The project is situated in a so well developed area that it has everything of day to day need in proximity. There are also various others residential development projects, offices and schools in close by areas. Hi Vision Residency is launched with a brand new variety of 1BHK, 2BHK, 3BHK & 4BHK apartments built with quality mat...read more
Approved for Home loans from following banks
![HDFC (5244) HDFC (5244)]()
![Axis Bank Axis Bank]()
![PNB Housing PNB Housing]()
![Indiabulls Indiabulls]()
![Citibank Citibank]()
![DHFL DHFL]()
![L&T Housing (DSA_LOSOT) L&T Housing (DSA_LOSOT)]()
![IIFL IIFL]()
- + 3 more banksshow less
Hivision Residency Floor Plans
- 1 BHK
- 2 BHK
- 3 BHK
- 4 BHK
| Floor Plan | Area | Builder Price |
|---|---|---|
 | 750 sq ft (1BHK+2T) | - |
Report Error
Our Picks
- PriceConfigurationPossession
- Current Project
![Images for Elevation of Hivision Residency Images for Elevation of Hivision Residency]() Hivision Residencyby Hivision InfratechKompally, HyderabadData Not Available1,2,3,4 BHK Apartment750 - 2,350 sq ftDec '15
Hivision Residencyby Hivision InfratechKompally, HyderabadData Not Available1,2,3,4 BHK Apartment750 - 2,350 sq ftDec '15 - Recommended
![home-tree Elevation Elevation]() Home Treeby ManbhumJeedimetla, Hyderabad₹ 71.87 L - ₹ 1.06 Cr2,3 BHK Apartment1,198 - 1,771 sq ftDec '26
Home Treeby ManbhumJeedimetla, Hyderabad₹ 71.87 L - ₹ 1.06 Cr2,3 BHK Apartment1,198 - 1,771 sq ftDec '26 - Recommended
![shree-indira-sadan Elevation Elevation]() Shree Indira Sadanby Maheshwari ConstructionsAlwal, Hyderabad₹ 71.87 L - ₹ 1.06 Cr2,3 BHK Apartment1,140 - 1,425 sq ftMay '17
Shree Indira Sadanby Maheshwari ConstructionsAlwal, Hyderabad₹ 71.87 L - ₹ 1.06 Cr2,3 BHK Apartment1,140 - 1,425 sq ftMay '17
Hivision Residency Amenities
- Gymnasium
- Swimming Pool
- Children's play area
- Club House
- Power Backup
- 24 X 7 Security
- Intercom
- Jogging Track
Hivision Residency Specifications
Doors
Internal:
Sal Wood Frame
Flooring
Balcony:
Ceramic Tiles
Kitchen:
Vitrified Tiles
Master Bedroom:
Vitrified Tiles
Toilets:
Ceramic Tiles
Living/Dining:
Vitrified tiles
Other Bedroom:
Vitrified tiles
Gallery
Hivision ResidencyElevation
Hivision ResidencyVideos
Hivision ResidencyFloor Plans
Hivision ResidencyNeighbourhood
Hivision ResidencyOthers

Contact NRI Helpdesk on
Whatsapp(Chat Only)
Whatsapp(Chat Only)
+91-96939-69347

Contact Helpdesk on
Whatsapp(Chat Only)
Whatsapp(Chat Only)
+91-96939-69347
About Hivision Infratech
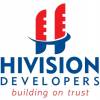
- 3
Total Projects - 1
Ongoing Projects - RERA ID
Similar Projects
- PT ASSIST
![home-tree Elevation home-tree Elevation]() Manbhum Home Treeby ManbhumJeedimetla, Hyderabad₹ 71.87 L - ₹ 1.06 Cr
Manbhum Home Treeby ManbhumJeedimetla, Hyderabad₹ 71.87 L - ₹ 1.06 Cr - PT ASSIST
![shree-indira-sadan Elevation shree-indira-sadan Elevation]() Maheshwari Shree Indira Sadanby Maheshwari ConstructionsAlwal, HyderabadPrice on request
Maheshwari Shree Indira Sadanby Maheshwari ConstructionsAlwal, HyderabadPrice on request - PT ASSIST
![eco-nest Elevation eco-nest Elevation]() Primark Eco Nestby Primark DevelopersKompally, Hyderabad₹ 57.99 L - ₹ 1.08 Cr
Primark Eco Nestby Primark DevelopersKompally, Hyderabad₹ 57.99 L - ₹ 1.08 Cr - PT ASSIST
![Project Image Project Image]() BJ Anu Recidencyby BJ ConstructionAlwal, HyderabadPrice on request
BJ Anu Recidencyby BJ ConstructionAlwal, HyderabadPrice on request - PT ASSIST
![asbl-landmark Elevation asbl-landmark Elevation]() Asbl Landmarkby ASBLKukatpally, Hyderabad₹ 1.32 Cr - ₹ 2.29 Cr
Asbl Landmarkby ASBLKukatpally, Hyderabad₹ 1.32 Cr - ₹ 2.29 Cr
Discuss about Hivision Residency
comment
Disclaimer
PropTiger.com is not marketing this real estate project (“Project”) and is not acting on behalf of the developer of this Project. The Project has been displayed for information purposes only. The information displayed here is not provided by the developer and hence shall not be construed as an offer for sale or an advertisement for sale by PropTiger.com or by the developer.
The information and data published herein with respect to this Project are collected from publicly available sources. PropTiger.com does not validate or confirm the veracity of the information or guarantee its authenticity or the compliance of the Project with applicable law in particular the Real Estate (Regulation and Development) Act, 2016 (“Act”). Read Disclaimer
The information and data published herein with respect to this Project are collected from publicly available sources. PropTiger.com does not validate or confirm the veracity of the information or guarantee its authenticity or the compliance of the Project with applicable law in particular the Real Estate (Regulation and Development) Act, 2016 (“Act”). Read Disclaimer









