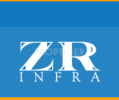
PROJECT RERA ID : .
ZR Ivory Towersby ZR Infra
₹ 67.31 L - ₹ 1.12 Cr
Builder Price
See inclusions
2, 3 BHK
Apartment
1,300 - 2,180 sq ft
Builtup area
Project Location
Kompally, Hyderabad
Overview
- Nov'20Possession Start Date
- CompletedStatus
- 2 AcresTotal Area
- 247Total Launched apartments
- Jun'14Launch Date
- New and ResaleAvailability
Salient Features
- Near Konark Hospital
- Close To Suchitra And Kompally, Pipe Line Road
- Round the clock security
More about ZR Ivory Towers
ZR Ivory Towers houses ground plus nine floors of deluxe apartments. Every apartment is as per 'Vaasthu' specifications and incorporates the finest fittings & fixtures. A generator is on hand to operate lifts, lobby lights, pumps and power points in all rooms of every apartment in case of power failure. A sewerage treatment plant, 24x7 supply of both treated and bore water, super market and banquet hall are provided for the convenience of residents.
Approved for Home loans from following banks
ZR Ivory Towers Floor Plans
- 2 BHK
- 3 BHK
| Floor Plan | Area | Builder Price |
|---|---|---|
 | 1300 sq ft (2BHK+2T Pooja Room) | ₹ 67.31 L |
 | 1325 sq ft (2BHK+2T Pooja Room) | ₹ 68.61 L |
 | 1380 sq ft (2BHK+2T) | ₹ 71.46 L |
 | 1385 sq ft (2BHK+2T Pooja Room) | ₹ 71.72 L |
 | 1390 sq ft (2BHK+2T) | ₹ 71.97 L |
 | 1510 sq ft (2BHK+2T Pooja Room) | ₹ 78.19 L |
 | 1610 sq ft (2BHK+2T) | ₹ 83.37 L |
 | 1620 sq ft (2BHK+2T) | ₹ 83.88 L |
 | 1635 sq ft (2BHK+2T Pooja Room) | ₹ 84.66 L |
1695 sq ft (2BHK+2T) | ₹ 87.77 L | |
 | 1745 sq ft (2BHK+2T Pooja Room) | ₹ 90.36 L |
8 more size(s)less size(s)
Report Error
Our Picks
- PriceConfigurationPossession
- Current Project
![ivory-towers Images for Elevation of ZR Ivory Towers Images for Elevation of ZR Ivory Towers]() ZR Ivory Towersby ZR InfraKompally, Hyderabad₹ 67.31 L - ₹ 1.12 Cr2,3 BHK Apartment1,300 - 2,180 sq ftNov '20
ZR Ivory Towersby ZR InfraKompally, Hyderabad₹ 67.31 L - ₹ 1.12 Cr2,3 BHK Apartment1,300 - 2,180 sq ftNov '20 - Recommended
![home-tree Elevation Elevation]() Home Treeby ManbhumJeedimetla, Hyderabad₹ 71.87 L - ₹ 1.06 Cr2,3 BHK Apartment1,198 - 1,771 sq ftDec '26
Home Treeby ManbhumJeedimetla, Hyderabad₹ 71.87 L - ₹ 1.06 Cr2,3 BHK Apartment1,198 - 1,771 sq ftDec '26 - Recommended
![]() Anu Recidencyby BJ ConstructionAlwal, Hyderabad₹ 71.87 L - ₹ 1.06 Cr2 BHK Apartment1,200 sq ftJan '24
Anu Recidencyby BJ ConstructionAlwal, Hyderabad₹ 71.87 L - ₹ 1.06 Cr2 BHK Apartment1,200 sq ftJan '24
ZR Ivory Towers Amenities
- Gymnasium
- Swimming Pool
- Children's play area
- 24 X 7 Security
- Jogging Track
- Power Backup
- Car Parking
- Lift Available
ZR Ivory Towers Specifications
Doors
Internal:
Sal Wood Frame
Main:
Teak Wood Frame
Flooring
Balcony:
Ceramic Tiles
Master Bedroom:
Vitrified Tiles
Toilets:
Anti Skid Ceramic Tiles
Kitchen:
Anti Skid Ceramic Tiles
Living/Dining:
Anti Skid Ceramic Tiles
Gallery
ZR Ivory TowersElevation
ZR Ivory TowersFloor Plans
ZR Ivory TowersNeighbourhood
ZR Ivory TowersOthers

Contact NRI Helpdesk on
Whatsapp(Chat Only)
Whatsapp(Chat Only)
+91-96939-69347

Contact Helpdesk on
Whatsapp(Chat Only)
Whatsapp(Chat Only)
+91-96939-69347
About ZR Infra

- 2
Total Projects - 0
Ongoing Projects - RERA ID
Similar Projects
- PT ASSIST
![home-tree Elevation home-tree Elevation]() Manbhum Home Treeby ManbhumJeedimetla, Hyderabad₹ 71.87 L - ₹ 1.06 Cr
Manbhum Home Treeby ManbhumJeedimetla, Hyderabad₹ 71.87 L - ₹ 1.06 Cr - PT ASSIST
![Project Image Project Image]() BJ Anu Recidencyby BJ ConstructionAlwal, HyderabadPrice on request
BJ Anu Recidencyby BJ ConstructionAlwal, HyderabadPrice on request - PT ASSIST
![shree-indira-sadan Elevation shree-indira-sadan Elevation]() Maheshwari Shree Indira Sadanby Maheshwari ConstructionsAlwal, HyderabadPrice on request
Maheshwari Shree Indira Sadanby Maheshwari ConstructionsAlwal, HyderabadPrice on request - PT ASSIST
![avante Elevation avante Elevation]() Kalpataru Avanteby Kalpataru GroupSanath Nagar, Hyderabad₹ 1.67 Cr - ₹ 2.32 Cr
Kalpataru Avanteby Kalpataru GroupSanath Nagar, Hyderabad₹ 1.67 Cr - ₹ 2.32 Cr - PT ASSIST
![asbl-landmark Elevation asbl-landmark Elevation]() Asbl Landmarkby ASBLKukatpally, Hyderabad₹ 1.32 Cr - ₹ 2.29 Cr
Asbl Landmarkby ASBLKukatpally, Hyderabad₹ 1.32 Cr - ₹ 2.29 Cr
Discuss about ZR Ivory Towers
comment
Disclaimer
PropTiger.com is not marketing this real estate project (“Project”) and is not acting on behalf of the developer of this Project. The Project has been displayed for information purposes only. The information displayed here is not provided by the developer and hence shall not be construed as an offer for sale or an advertisement for sale by PropTiger.com or by the developer.
The information and data published herein with respect to this Project are collected from publicly available sources. PropTiger.com does not validate or confirm the veracity of the information or guarantee its authenticity or the compliance of the Project with applicable law in particular the Real Estate (Regulation and Development) Act, 2016 (“Act”). Read Disclaimer
The information and data published herein with respect to this Project are collected from publicly available sources. PropTiger.com does not validate or confirm the veracity of the information or guarantee its authenticity or the compliance of the Project with applicable law in particular the Real Estate (Regulation and Development) Act, 2016 (“Act”). Read Disclaimer










































