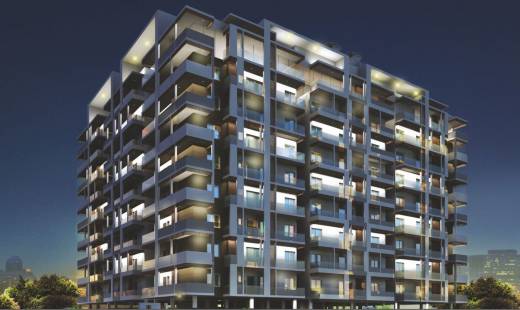


- Possession Start DateDec'18
- StatusCompleted
- Total Launched apartments68
- Launch DateApr'16
- AvailabilityResale
- RERA ID.
Salient Features
- Gachibowli ORR Juction 10 Mins.
- Inorbit Mall 15 Mins. Distance
- Botanical Garden 10 Mins.
More about ARK Hamptons
A premium housing project launched by ARK, Hamptons in Kondapur, Hyderabad is offering Apartment starting at Rs 74.70 lacs. It offers 3 BHK Apartment in Hyderabad West. The project is Under Construction project and possession in Jun 18. Among the many luxurious amenities that the project boasts are Multipurpose Room, Community Hall, Aerobics , Internet Cable For Each Flat, Rain Water Harvesting etc. The Apartment are available from 1660 sqft to 2225 sqft at an attractive price points starting at...View more
![HDFC (5244) HDFC (5244)]()
![Axis Bank Axis Bank]()
![PNB Housing PNB Housing]()
![Indiabulls Indiabulls]()
![Citibank Citibank]()
![DHFL DHFL]()
![L&T Housing (DSA_LOSOT) L&T Housing (DSA_LOSOT)]()
![IIFL IIFL]()
- + 3 more banksshow less
Project Specifications
- 3 BHK
- Gymnasium
- Swimming Pool
- Children's play area
- Club House
- Multipurpose Room
- Rain Water Harvesting
- Intercom
- 24 X 7 Security
- Power Backup
- Indoor Games
- Car Parking
- Lift Available
- Vaastu Compliant
- Community_Hall
- Gated_Community
- 24X7_Water_Supply
- Landscaped Gardens
- Aerobics Room
- Fire Fighting System
- Sewage Treatment Plant
- Landscape Garden and Tree Planting
- Billiards/Snooker Table
- Chess Board
- Fountains
- Terrace Garden
- Yoga/Meditation Area
- Vastu Compliant
- Table Tennis
- Kid's Pool
- Carrom
- Entrance Lobby
- Multipurpose Hall
ARK Hamptons Gallery
Payment Plans

About ARK Builder

- Years of experience38
- Total Projects9
- Ongoing Projects2
































