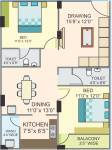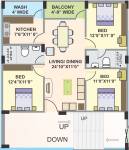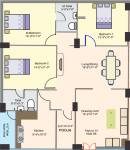
PROJECT RERA ID : Rera Not Applicable
Akash Lake Viewby YSK Infra
Price on request
Builder Price
2, 3 BHK
Apartment
1,148 - 1,950 sq ft
Builtup area
Project Location
Kukatpally, Hyderabad
Overview
- Nov'19Possession Start Date
- CompletedStatus
- 1.75 AcresTotal Area
- 110Total Launched apartments
- Jul'14Launch Date
- ResaleAvailability
Salient Features
- 3 Side Open Property
- It also offer Car Parking
More about Akash Lake View
Akash Lake View is one of the popular residential developments in Kukatpally, neighborhood of Hyderabad. It has lavish yet thoughtfully designed residences. The project spreads over three blocks offering an option of 2,3 & 4BHK ranging from 1148-1950 sq. ft. Akash Lake View is at a prime location close to developed city on one hand and the IT hub on the other. It is easily accessible and is well connected to JNTU, Kukatpally, Gachibowli, Hi-tech City, Financial District and Outer Ring Road. ...read more
Akash Lake View Floor Plans
- 2 BHK
- 3 BHK
| Floor Plan | Area | Builder Price |
|---|---|---|
 | 1148 sq ft (2BHK+2T) | - |
1180 sq ft (2BHK+2T) | - | |
 | 1217 sq ft (2BHK+2T) | - |
Report Error
Our Picks
- PriceConfigurationPossession
- Current Project
![akash-lake-view Elevation Elevation]() Akash Lake Viewby YSK InfraKukatpally, HyderabadData Not Available2,3 BHK Apartment1,148 - 1,950 sq ftNov '19
Akash Lake Viewby YSK InfraKukatpally, HyderabadData Not Available2,3 BHK Apartment1,148 - 1,950 sq ftNov '19 - Recommended
![narenn-primark-inspira Elevation Elevation]() Narenn Primark Inspiraby Primark DevelopersMiyapur, Hyderabad₹ 97.42 L - ₹ 1.86 Cr2,3 BHK Apartment1,215 - 2,325 sq ftFeb '29
Narenn Primark Inspiraby Primark DevelopersMiyapur, Hyderabad₹ 97.42 L - ₹ 1.86 Cr2,3 BHK Apartment1,215 - 2,325 sq ftFeb '29 - Recommended
![greens Elevation Elevation]() Greensby KSR HomesChandanagar, Hyderabad₹ 1.62 Cr - ₹ 1.95 Cr3 BHK Apartment1,600 - 1,800 sq ftFeb '27
Greensby KSR HomesChandanagar, Hyderabad₹ 1.62 Cr - ₹ 1.95 Cr3 BHK Apartment1,600 - 1,800 sq ftFeb '27
Akash Lake View Amenities
- Gymnasium
- Children's play area
- Club House
- Intercom
- 24 X 7 Security
- Power Backup
- Car Parking
- Community Hall
Akash Lake View Specifications
Doors
Internal:
Flush Shutters
Main:
Panel / Teak Moulded Door
Flooring
Balcony:
Marble Granite Tiles
Kitchen:
Ceramic tiles
Living/Dining:
Vitrified Tiles
Master Bedroom:
Ceramic Tiles
Other Bedroom:
Ceramic Tiles
Toilets:
Anti Skid Ceramic Tiles
Gallery
Akash Lake ViewElevation
Akash Lake ViewFloor Plans
Akash Lake ViewNeighbourhood

Contact NRI Helpdesk on
Whatsapp(Chat Only)
Whatsapp(Chat Only)
+91-96939-69347

Contact Helpdesk on
Whatsapp(Chat Only)
Whatsapp(Chat Only)
+91-96939-69347
About YSK Infra

- 1
Total Projects - 0
Ongoing Projects - RERA ID
YSK Infra Projects Ltd.; Is the brain child of a Group of experience and dedicated individuals who have been striving to provide successful living environments & endless Possibilities even with Shoe String budget. Affordability and aesthetic values are the guiding principles of YSK Infra Projects. The Company aims to develop the better living environments for the people of respective area. The fact that it has achieved completion of the project it itself testimony to its excellence Ind... read more
Similar Projects
- PT ASSIST
![narenn-primark-inspira Elevation narenn-primark-inspira Elevation]() Primark Narenn Primark Inspiraby Primark DevelopersMiyapur, Hyderabad₹ 97.42 L - ₹ 1.86 Cr
Primark Narenn Primark Inspiraby Primark DevelopersMiyapur, Hyderabad₹ 97.42 L - ₹ 1.86 Cr - PT ASSIST
![greens Elevation greens Elevation]() KSR Greensby KSR HomesChandanagar, Hyderabad₹ 1.44 Cr - ₹ 1.62 Cr
KSR Greensby KSR HomesChandanagar, Hyderabad₹ 1.44 Cr - ₹ 1.62 Cr - PT ASSIST
![sharvani-sree-hemadurga-paradise Elevation sharvani-sree-hemadurga-paradise Elevation]() Sharvani Sree Hemadurga Paradiseby Sharvani Ventures And Avenues Pvt LtdChandanagar, Hyderabad₹ 98.14 L - ₹ 1.44 Cr
Sharvani Sree Hemadurga Paradiseby Sharvani Ventures And Avenues Pvt LtdChandanagar, Hyderabad₹ 98.14 L - ₹ 1.44 Cr - PT ASSIST
![titania Elevation titania Elevation]() GHR Titaniaby GHR Infra HyderabadKondapur, Hyderabad₹ 1.21 Cr - ₹ 2.38 Cr
GHR Titaniaby GHR Infra HyderabadKondapur, Hyderabad₹ 1.21 Cr - ₹ 2.38 Cr - PT ASSIST
![trivium Elevation trivium Elevation]() Phoenix Triviumby Phoenix GroupHafeezpet, HyderabadPrice on request
Phoenix Triviumby Phoenix GroupHafeezpet, HyderabadPrice on request
Discuss about Akash Lake View
comment
Disclaimer
PropTiger.com is not marketing this real estate project (“Project”) and is not acting on behalf of the developer of this Project. The Project has been displayed for information purposes only. The information displayed here is not provided by the developer and hence shall not be construed as an offer for sale or an advertisement for sale by PropTiger.com or by the developer.
The information and data published herein with respect to this Project are collected from publicly available sources. PropTiger.com does not validate or confirm the veracity of the information or guarantee its authenticity or the compliance of the Project with applicable law in particular the Real Estate (Regulation and Development) Act, 2016 (“Act”). Read Disclaimer
The information and data published herein with respect to this Project are collected from publicly available sources. PropTiger.com does not validate or confirm the veracity of the information or guarantee its authenticity or the compliance of the Project with applicable law in particular the Real Estate (Regulation and Development) Act, 2016 (“Act”). Read Disclaimer































