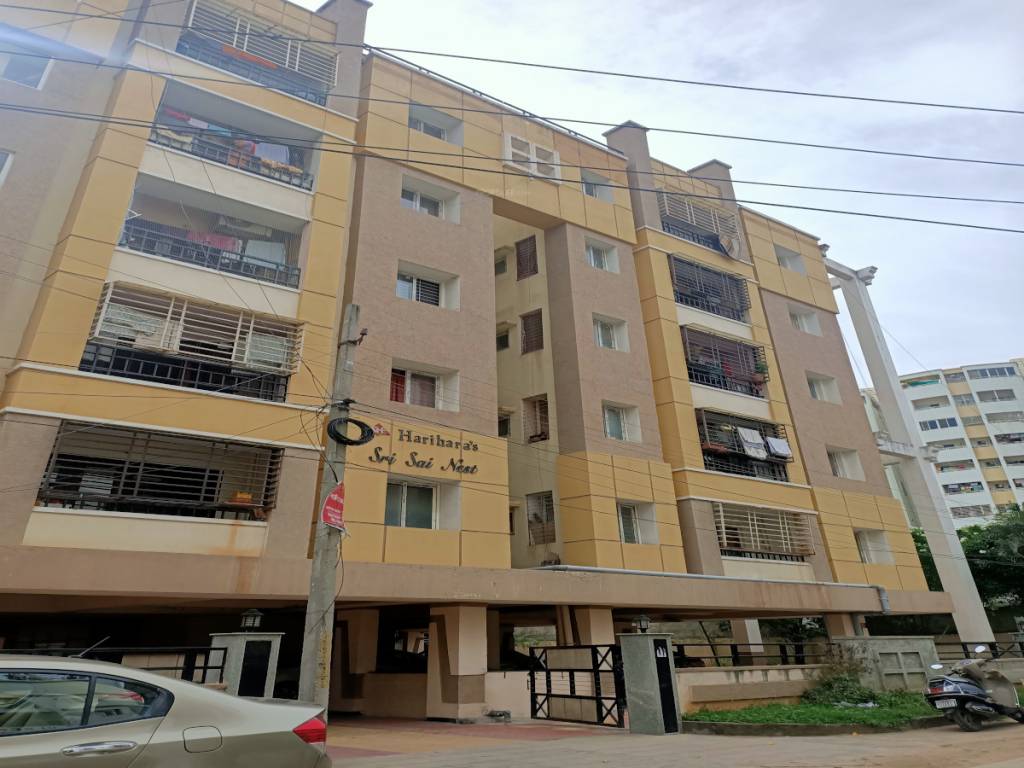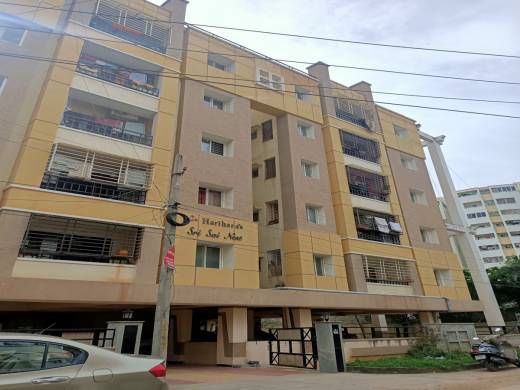


- Possession Start DateOct'10
- StatusCompleted
- Total Launched apartments20
- AvailabilityResale
Salient Features
- 3 Min Driving Distance From Inorbit National
- Bank Loan Approved From Axis Bank.
More about Sri Sai Harihara Nest
Sri Sai Harihara Nest, located in Madhapur, Hyderabad, offers 2 and 3 BHK apartments with the price being on request. There are 20 apartments with the sizes ranging from 1128 to 1612 sq ft. It provides amenities such as children’s play area, intercom, 24x7 security, power backup, landscaped gardens, indoor games, maintenance staff, Vaastu compliant and pollution free environment. Situated 15 kilometers North West of Hyderabad, Madhapur is well-connected to other major areas in the city. Pr...View more
Project Specifications
- 2 BHK
- 3 BHK
- Children's play area
- Intercom
- 24 X 7 Security
- Power Backup
- Indoor Games
- Maintenance Staff
- Designed as per ‘Vaastu’
- Landscape Garden and Tree Planting
- Vastu Compliant
Sri Sai Harihara Nest Gallery
About Sri Sai Harihara

- Years of experience32
- Total Projects18
- Ongoing Projects3





















