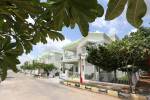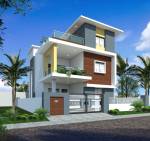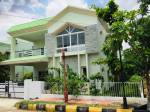
8 Photos
PROJECT RERA ID : P02200000554
Saket Bhusatva Ph IV

Price on request
Builder Price
3 BHK
Villa
1,787 - 2,440 sq ft
Builtup area
Project Location
Medchal, Hyderabad
Overview
- Feb'22Possession Start Date
- CompletedStatus
- 5 AcresTotal Area
- 71Total Launched villas
- Mar'19Launch Date
- ResaleAvailability
More about Saket Bhusatva Ph IV
.
Saket Bhusatva Ph IV Floor Plans
- 3 BHK
| Area | Builder Price |
|---|---|
1787 sq ft (3BHK+3T) | - |
1921 sq ft (3BHK+3T) | - |
1929 sq ft (3BHK+3T) | - |
2025 sq ft (3BHK+3T) | - |
2039 sq ft (3BHK+3T) | - |
2057 sq ft (3BHK+3T) | - |
2100 sq ft (3BHK+3T) | - |
2440 sq ft (3BHK+3T) | - |
5 more size(s)less size(s)
Report Error
Our Picks
- PriceConfigurationPossession
- Current Project
![bhusatva-ph-iv Elevation Elevation]() Saket Bhusatva Ph IVby Saket EngineersMedchal, HyderabadData Not Available3 BHK Villa1,787 - 2,440 sq ftFeb '22
Saket Bhusatva Ph IVby Saket EngineersMedchal, HyderabadData Not Available3 BHK Villa1,787 - 2,440 sq ftFeb '22 - Recommended
![eco-nest Elevation Elevation]() Eco Nestby Primark DevelopersKompally, Hyderabad₹ 57.99 L - ₹ 1.08 Cr2,3 BHK Apartment1,160 - 2,165 sq ftNov '24
Eco Nestby Primark DevelopersKompally, Hyderabad₹ 57.99 L - ₹ 1.08 Cr2,3 BHK Apartment1,160 - 2,165 sq ftNov '24 - Recommended
![opulence Elevation Elevation]() Opulenceby Urbanrise Project LlpBachupally, Hyderabad₹ 78.41 L - ₹ 1.13 Cr3 BHK Apartment1,177 - 1,701 sq ftAug '28
Opulenceby Urbanrise Project LlpBachupally, Hyderabad₹ 78.41 L - ₹ 1.13 Cr3 BHK Apartment1,177 - 1,701 sq ftAug '28
Saket Bhusatva Ph IV Amenities
- Internal Roads
- Sewage Treatment Plant
- 24X7 Water Supply
- Open Car Parking
- Street Lighting
Gallery
Saket Bhusatva Ph IVElevation
Saket Bhusatva Ph IVVideos
Saket Bhusatva Ph IVAmenities
Payment Plans


Contact NRI Helpdesk on
Whatsapp(Chat Only)
Whatsapp(Chat Only)
+91-96939-69347

Contact Helpdesk on
Whatsapp(Chat Only)
Whatsapp(Chat Only)
+91-96939-69347
About Saket Engineers

- 36
Years of Experience - 11
Total Projects - 1
Ongoing Projects - RERA ID
Similar Projects
- PT ASSIST
![eco-nest Elevation eco-nest Elevation]() Primark Eco Nestby Primark DevelopersKompally, Hyderabad₹ 57.99 L - ₹ 1.08 Cr
Primark Eco Nestby Primark DevelopersKompally, Hyderabad₹ 57.99 L - ₹ 1.08 Cr - PT ASSIST
![opulence Elevation opulence Elevation]() Urbanrise Opulenceby Urbanrise Project LlpBachupally, Hyderabad₹ 78.41 L - ₹ 1.13 Cr
Urbanrise Opulenceby Urbanrise Project LlpBachupally, Hyderabad₹ 78.41 L - ₹ 1.13 Cr - PT ASSIST
![home-tree Elevation home-tree Elevation]() Manbhum Home Treeby ManbhumJeedimetla, Hyderabad₹ 63.29 L - ₹ 1.06 Cr
Manbhum Home Treeby ManbhumJeedimetla, Hyderabad₹ 63.29 L - ₹ 1.06 Cr - PT ASSIST
![Project Image Project Image]() Srias Tiaraby Srias Life SpacesBachupally, Hyderabad₹ 74.17 L - ₹ 1.17 Cr
Srias Tiaraby Srias Life SpacesBachupally, Hyderabad₹ 74.17 L - ₹ 1.17 Cr - PT ASSIST
![Images for Project Images for Project]() Praneeth APR Pranav Townsquareby PraneethBachupally, Hyderabad₹ 75.99 L - ₹ 1.11 Cr
Praneeth APR Pranav Townsquareby PraneethBachupally, Hyderabad₹ 75.99 L - ₹ 1.11 Cr
Discuss about Saket Bhusatva Ph IV
comment
Disclaimer
PropTiger.com is not marketing this real estate project (“Project”) and is not acting on behalf of the developer of this Project. The Project has been displayed for information purposes only. The information displayed here is not provided by the developer and hence shall not be construed as an offer for sale or an advertisement for sale by PropTiger.com or by the developer.
The information and data published herein with respect to this Project are collected from publicly available sources. PropTiger.com does not validate or confirm the veracity of the information or guarantee its authenticity or the compliance of the Project with applicable law in particular the Real Estate (Regulation and Development) Act, 2016 (“Act”). Read Disclaimer
The information and data published herein with respect to this Project are collected from publicly available sources. PropTiger.com does not validate or confirm the veracity of the information or guarantee its authenticity or the compliance of the Project with applicable law in particular the Real Estate (Regulation and Development) Act, 2016 (“Act”). Read Disclaimer
























