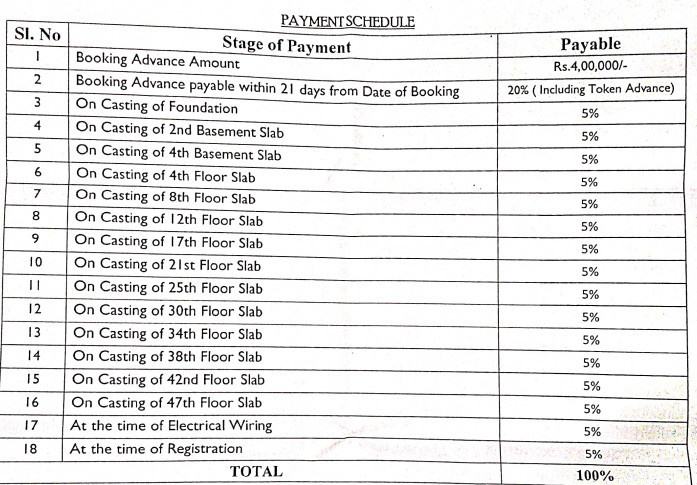


- Possession Start DateAug'28
- StatusUnder Construction
- Total Area3.5 Acres
- Launch DateSep'22
- AvailabilityNew
- RERA IDP02400005082
Salient Features
- The project boasts of 75 % open area.
- Incorporates eco-friendly features like rainwater harvesting for water conservation.
- Implements access control at the main gate with RFID tags for owner’s vehicles and boom barriers operated with access control devices.
- Provides pet grooming services, a multipurpose hall, indoor games facilities, and multi-level parking.
- Amenities include a skating rink, children's play area, gymnasium, jogging track, and badminton court.
- Kleos International School is conveniently situated 1.2 km away.
- Pranaam Hospitals are located 3.6 km away.
More about Candeur Twins
Candeur Twins in Miyapur, one of the upcoming under-construction housing societies in Hyderabad. There are apartments for sale in Candeur Twins. This society will have all basic facilities and amenities to suit homebuyer’s needs and requirements. Brought to you by Candeur Developers, Candeur Twins is scheduled for possession in Sep 2025. Being a RERA-registered society, the project details and other important information is also available on state RERA portal. The RERA r...View more
![HDFC (5244) HDFC (5244)]()
![Axis Bank Axis Bank]()
![PNB Housing PNB Housing]()
- LIC Housing Finance
Project Specifications
- 3 BHK
- Club House
- Children's play area
- Gymnasium
- Badminton Court
- Jogging Track
- Skating Rink
- Indoor Games
- 24 X 7 Security
- Intercom
- Full Power Backup
- Vaastu Compliant
- Spa
- Basketball Court
- Tennis Court
- Cricket Pitch
- Aerobics Room
- Amphitheater
- 24X7 Water Supply
- Fire Fighting System
- Internal Roads & Footpaths
- Sewage Treatment Plant
- Library
- Pet Grooming
- Solar Lighting
- Solar Water Heating
- Multipurpose Hall
- Multi - Level Parking
- Electrification(Transformer, Solar Energy etc)
- Mini Theatre
- Yoga/ Meditation Area
- Senior Citizen Sitout
- Salon
- Table Tennis
- DG Availability
- Grocery Shop
- Aggregate area of recreational Open Space
- Community Buildings
- Electrical meter Room
- Landscape Garden and Tree Planting
- Solid Waste Management And Disposal
- Storm Water Drains
- Street Lighting
- Water Conservation, Rain water Harvesting
- Chess Board
- Kid's Pool
- Carrom
Candeur Twins - Brochure
Candeur Twins Gallery
Home Loan Calculator
Payment Plans

About Candeur Developers And Builders

- Total Projects2
- Ongoing Projects1































