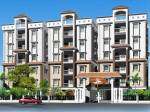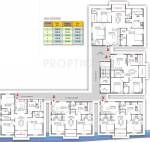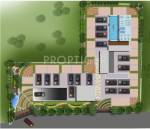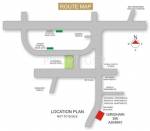
Giridhari Sai Ashray
Price on request
Builder Price
2, 3 BHK
Apartment
1,130 - 1,715 sq ft
Builtup area
Project Location
Padmarao Nagar, Hyderabad
Overview
- Oct'10Possession Start Date
- CompletedStatus
- 25Total Launched apartments
- ResaleAvailability
More about Giridhari Sai Ashray
Giridhari Constructions, pioneer in the real estate industry, takes pride in introducing it’s another residential project, Sai Ashray, located in Padmarao Nagar, Hyderabad. Sai Ashray is a concept of community living and offers 25 units of spacious 2 and 3 BHK apartments with sizes ranging from 1,130 to 1,715 sq. ft. Each apartment of this project has been designed in keeping with vaastu shastra and offers amenities like club house, rainwater harvesting system, intercom facility, 24x7...read more
Approved for Home loans from following banks
![HDFC (5244) HDFC (5244)]()
![Axis Bank Axis Bank]()
![PNB Housing PNB Housing]()
![Indiabulls Indiabulls]()
![Citibank Citibank]()
![DHFL DHFL]()
![L&T Housing (DSA_LOSOT) L&T Housing (DSA_LOSOT)]()
![IIFL IIFL]()
- + 3 more banksshow less
Giridhari Sai Ashray Floor Plans
- 2 BHK
- 3 BHK
| Floor Plan | Area | Builder Price |
|---|---|---|
 | 1130 sq ft (2BHK+2T) | - |
 | 1200 sq ft (2BHK+2T Pooja Room) | - |
Report Error
Our Picks
- PriceConfigurationPossession
- Current Project
![Images for Elevation of Giridhari Homes Pvt Ltd Sai Ashray Images for Elevation of Giridhari Homes Pvt Ltd Sai Ashray]() Giridhari Sai Ashrayby Giridhari HomesPadmarao Nagar, HyderabadData Not Available2,3 BHK Apartment1,130 - 1,715 sq ftOct '10
Giridhari Sai Ashrayby Giridhari HomesPadmarao Nagar, HyderabadData Not Available2,3 BHK Apartment1,130 - 1,715 sq ftOct '10 - Recommended
![Images for Elevation of DSR SSC GVK Skycity Images for Elevation of DSR SSC GVK Skycity]() GVK Skycityby DSR SSC Builders And DevelopersSomajiguda, HyderabadData Not Available4 BHK Apartment4,222 - 5,555 sq ftDec '24
GVK Skycityby DSR SSC Builders And DevelopersSomajiguda, HyderabadData Not Available4 BHK Apartment4,222 - 5,555 sq ftDec '24 - Recommended
![avante Elevation Elevation]() Avanteby Kalpataru GroupSanath Nagar, Hyderabad₹ 1.67 Cr - ₹ 2.32 Cr3 BHK Apartment1,642 - 2,287 sq ftNov '26
Avanteby Kalpataru GroupSanath Nagar, Hyderabad₹ 1.67 Cr - ₹ 2.32 Cr3 BHK Apartment1,642 - 2,287 sq ftNov '26
Giridhari Sai Ashray Amenities
- Gymnasium
- Swimming Pool
- Children's play area
- Club House
- Rain Water Harvesting
- Intercom
- 24 X 7 Security
- Jogging Track
Giridhari Sai Ashray Specifications
Doors
Internal:
Teak Wood Frame
Main:
Teak Wood Frame and Shutter
Flooring
Balcony:
Anti Skid Tiles
Kitchen:
Vitrified Tiles
Master Bedroom:
Vitrified Tiles
Toilets:
Anti Skid Tiles
Living/Dining:
Vitrified tiles
Other Bedroom:
Vitrified tiles
Gallery
Giridhari Sai AshrayElevation
Giridhari Sai AshrayFloor Plans
Giridhari Sai AshrayNeighbourhood

Contact NRI Helpdesk on
Whatsapp(Chat Only)
Whatsapp(Chat Only)
+91-96939-69347

Contact Helpdesk on
Whatsapp(Chat Only)
Whatsapp(Chat Only)
+91-96939-69347
About Giridhari Homes

- 21
Years of Experience - 14
Total Projects - 1
Ongoing Projects - RERA ID
Giridhari Homes Pvt. Ltd. was founded eight years ago and is promoted by a team of talented, dynamic and skilled entrepreneurs. Giridhari Home Pvt Ltd has successfully made a name for itself in the otherwise-competitive Hyderabad real estate market. The portfolio of property by Giridhari Home Pvt Ltd includes FEEL GOOD HOMES comprising of independent villas, executive apartments and farm houses, among others. The market value of projects developed by the company covers Rs. 300 crore on an averag... read more
Similar Projects
- PT ASSIST
![Images for Elevation of DSR SSC GVK Skycity Images for Elevation of DSR SSC GVK Skycity]() DSR SSC GVK Skycityby DSR SSC Builders And DevelopersSomajiguda, HyderabadPrice on request
DSR SSC GVK Skycityby DSR SSC Builders And DevelopersSomajiguda, HyderabadPrice on request - PT ASSIST
![avante Elevation avante Elevation]() Kalpataru Avanteby Kalpataru GroupSanath Nagar, Hyderabad₹ 1.67 Cr - ₹ 2.32 Cr
Kalpataru Avanteby Kalpataru GroupSanath Nagar, Hyderabad₹ 1.67 Cr - ₹ 2.32 Cr - PT ASSIST
![Project Image Project Image]() BJ Anu Recidencyby BJ ConstructionAlwal, HyderabadPrice on request
BJ Anu Recidencyby BJ ConstructionAlwal, HyderabadPrice on request - PT ASSIST
![citadel-phase-1 Elevation citadel-phase-1 Elevation]() Brigade Citadel Phase 1by Brigade GroupMoti Nagar, Hyderabad₹ 1.25 Cr - ₹ 1.91 Cr
Brigade Citadel Phase 1by Brigade GroupMoti Nagar, Hyderabad₹ 1.25 Cr - ₹ 1.91 Cr - PT ASSIST
![citadel-phase-2 Elevation citadel-phase-2 Elevation]() Brigade Citadel Phase 2by Brigade GroupMoti Nagar, Hyderabad₹ 1.12 Cr - ₹ 1.70 Cr
Brigade Citadel Phase 2by Brigade GroupMoti Nagar, Hyderabad₹ 1.12 Cr - ₹ 1.70 Cr
Discuss about Giridhari Sai Ashray
comment
Disclaimer
PropTiger.com is not marketing this real estate project (“Project”) and is not acting on behalf of the developer of this Project. The Project has been displayed for information purposes only. The information displayed here is not provided by the developer and hence shall not be construed as an offer for sale or an advertisement for sale by PropTiger.com or by the developer.
The information and data published herein with respect to this Project are collected from publicly available sources. PropTiger.com does not validate or confirm the veracity of the information or guarantee its authenticity or the compliance of the Project with applicable law in particular the Real Estate (Regulation and Development) Act, 2016 (“Act”). Read Disclaimer
The information and data published herein with respect to this Project are collected from publicly available sources. PropTiger.com does not validate or confirm the veracity of the information or guarantee its authenticity or the compliance of the Project with applicable law in particular the Real Estate (Regulation and Development) Act, 2016 (“Act”). Read Disclaimer




























