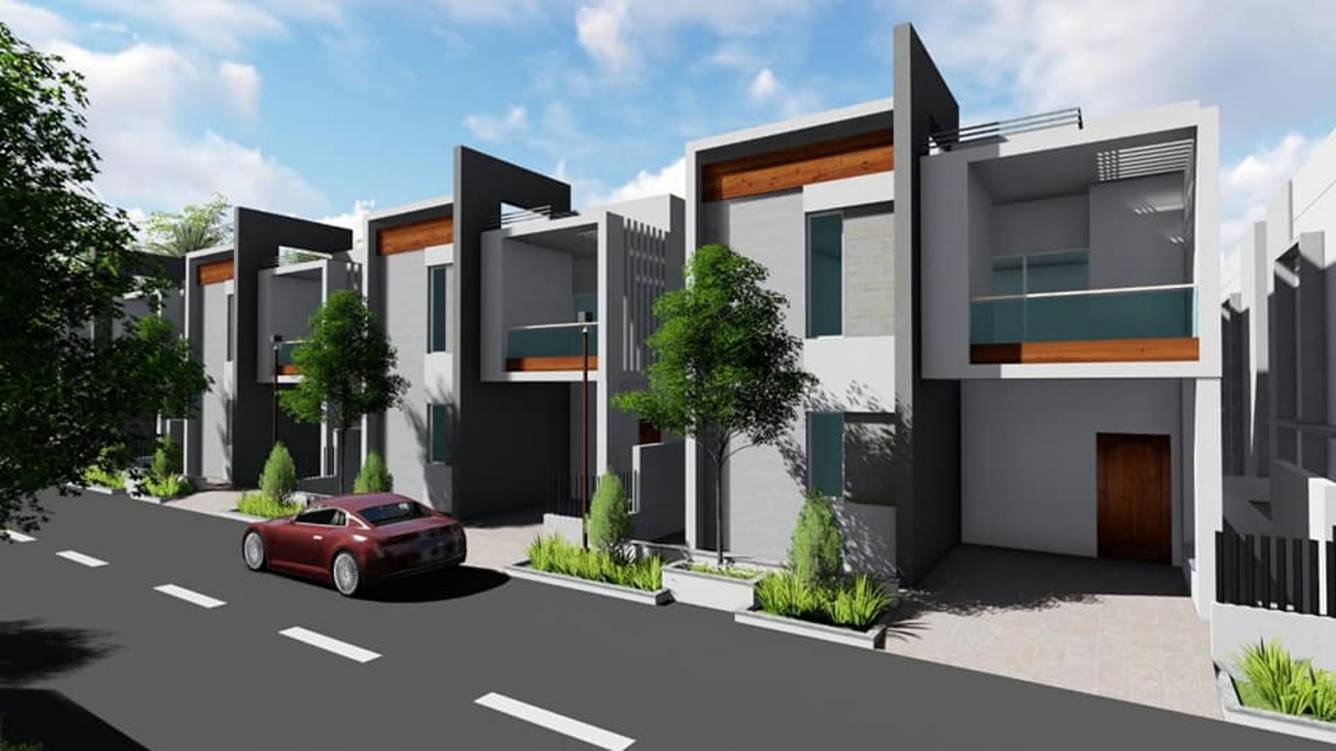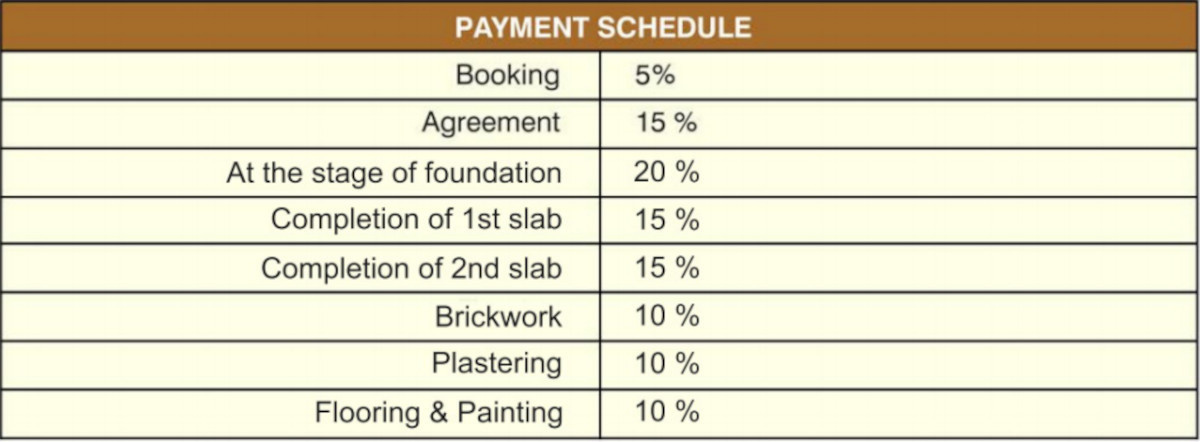
PROJECT RERA ID : P01100001313
DEV S Water Front

₹ 87.72 L - ₹ 5.36 Cr
Builder Price
See inclusions
3, 4 BHK
Villa
1,032 - 6,304 sq ft
Builtup area
Project Location
Patancheru, Hyderabad
Overview
- Dec'22Possession Start Date
- LaunchStatus
- 6.5 AcresTotal Area
- NewAvailability
Salient Features
- 5 Min drive to Mumbai highway.
- 15 Min drive to Lingampally station.
- 25 Min drive to leading IT hub.
- 40 Min drive to the airport.
- Located in developed area of Hyderabad close to Hi-tech city.
More about DEV S Water Front
.
DEV S Water Front Floor Plans
- 3 BHK
- 4 BHK
| Floor Plan | Area | Builder Price |
|---|---|---|
1032 sq ft (3BHK+3T) | ₹ 87.72 L | |
1289 sq ft (3BHK+3T) | ₹ 1.10 Cr | |
 | 1350 sq ft (3BHK+3T) | ₹ 1.15 Cr |
1364 sq ft (3BHK+3T) | ₹ 1.16 Cr | |
1393 sq ft (3BHK+3T) | ₹ 1.18 Cr | |
 | 1422 sq ft (3BHK+3T) | ₹ 1.21 Cr |
 | 1440 sq ft (3BHK+3T) | ₹ 1.22 Cr |
1448 sq ft (3BHK+3T) | ₹ 1.23 Cr | |
 | 1566 sq ft (3BHK+3T) | ₹ 1.33 Cr |
 | 1570 sq ft (3BHK+3T) | ₹ 1.33 Cr |
 | 1630 sq ft (3BHK+3T) | ₹ 1.39 Cr |
1648 sq ft (3BHK+3T) | ₹ 1.40 Cr | |
 | 1700 sq ft (3BHK+3T) | ₹ 1.45 Cr |
1715 sq ft (3BHK+3T) | ₹ 1.46 Cr | |
1722 sq ft (3BHK+3T) | ₹ 1.46 Cr | |
 | 1725 sq ft (3BHK+3T) | ₹ 1.47 Cr |
 | 1750 sq ft (3BHK 3T) | - |
 | 1750 sq ft (3BHK+3T) | ₹ 1.49 Cr |
1754 sq ft (3BHK+3T) | ₹ 1.49 Cr | |
1800 sq ft (3BHK+3T) | ₹ 1.53 Cr | |
 | 1830 sq ft (3BHK+3T) | ₹ 1.56 Cr |
1845 sq ft (3BHK+3T) | ₹ 1.57 Cr | |
1850 sq ft (3BHK+3T) | ₹ 1.57 Cr | |
1882 sq ft (3BHK+3T) | ₹ 1.60 Cr | |
2009 sq ft (3BHK+3T) | ₹ 1.71 Cr | |
2271 sq ft (3BHK+3T) | ₹ 1.93 Cr | |
2339 sq ft (3BHK+3T) | ₹ 1.99 Cr | |
 | 2350 sq ft (3BHK+3T) | ₹ 2.00 Cr |
2379 sq ft (3BHK+3T) | ₹ 2.02 Cr | |
2412 sq ft (3BHK+3T) | ₹ 2.05 Cr | |
2795 sq ft (3BHK+3T) | ₹ 2.38 Cr | |
6304 sq ft (3BHK+3T) | ₹ 5.36 Cr |
29 more size(s)less size(s)
Report Error
Our Picks
- PriceConfigurationPossession
- Current Project
![Images for Project Images for Project]() DEV S Water Frontby Devansh Group HyderabadPatancheru, Hyderabad₹ 87.72 L - ₹ 5.36 Cr3,4 BHK Villa1,032 - 6,304 sq ftMay '25
DEV S Water Frontby Devansh Group HyderabadPatancheru, Hyderabad₹ 87.72 L - ₹ 5.36 Cr3,4 BHK Villa1,032 - 6,304 sq ftMay '25 - Recommended
![purple-leaf Elevation Elevation]() Purple Leafby SPM HousingPatancheru, Hyderabad₹ 1.60 Cr - ₹ 2.11 Cr3 BHK Villa2,469 - 3,239 sq ftSep '25
Purple Leafby SPM HousingPatancheru, Hyderabad₹ 1.60 Cr - ₹ 2.11 Cr3 BHK Villa2,469 - 3,239 sq ftSep '25 - Recommended
![lake-city Elevation Elevation]() Lake Cityby Incor InfrastructurePatancheru, Hyderabad₹ 46.20 L - ₹ 90.35 L1,2,3 BHK Apartment700 - 1,369 sq ftDec '25
Lake Cityby Incor InfrastructurePatancheru, Hyderabad₹ 46.20 L - ₹ 90.35 L1,2,3 BHK Apartment700 - 1,369 sq ftDec '25
DEV S Water Front Amenities
- Gymnasium
- Swimming_Pool
- Children's play area
- Club House
- 24 X 7 Security
- Jogging Track
- Full Power Backup
- Indoor Games
DEV S Water Front Specifications
Flooring
Kitchen:
Vitrified tiles in kitchen
Living/Dining:
Vitrified Tiles
Other Bedroom:
Virtified Tiles for Bedroom
Toilets:
Anti Skid Vitrified Tiles
Master Bedroom:
Vitrified Flooring
Balcony:
Anti Skid Vitrified Tiles
Others
Windows:
Anodized Aluminium Sliding with M.S Grill
Wiring:
Concealed copper wiring
Frame Structure:
RCC framed structure
Switches:
Modular switches
Gallery
DEV S Water FrontElevation
DEV S Water FrontVideos
DEV S Water FrontAmenities
DEV S Water FrontFloor Plans
DEV S Water FrontNeighbourhood
DEV S Water FrontOthers
Payment Plans


Contact NRI Helpdesk on
Whatsapp(Chat Only)
Whatsapp(Chat Only)
+91-96939-69347

Contact Helpdesk on
Whatsapp(Chat Only)
Whatsapp(Chat Only)
+91-96939-69347
About Devansh Group Hyderabad

- 30
Years of Experience - 9
Total Projects - 2
Ongoing Projects - RERA ID
Similar Projects
- PT ASSIST
![purple-leaf Elevation purple-leaf Elevation]() SPM Purple Leafby SPM HousingPatancheru, Hyderabad₹ 1.60 Cr - ₹ 2.11 Cr
SPM Purple Leafby SPM HousingPatancheru, Hyderabad₹ 1.60 Cr - ₹ 2.11 Cr - PT ASSIST
![lake-city Elevation lake-city Elevation]() Incor Lake Cityby Incor InfrastructurePatancheru, Hyderabad₹ 46.20 L - ₹ 90.35 L
Incor Lake Cityby Incor InfrastructurePatancheru, Hyderabad₹ 46.20 L - ₹ 90.35 L - PT ASSIST
![lake-city-projects-pvt-ltd Elevation lake-city-projects-pvt-ltd Elevation]() Incor Lake City Tower A B Cby Incor InfrastructurePatancheru, Hyderabad₹ 42.85 L - ₹ 98.06 L
Incor Lake City Tower A B Cby Incor InfrastructurePatancheru, Hyderabad₹ 42.85 L - ₹ 98.06 L - PT ASSIST
![Project Image Project Image]() Platinum Swayamprakashaby Platinum SwayamprakashaAmeenpur, HyderabadPrice on request
Platinum Swayamprakashaby Platinum SwayamprakashaAmeenpur, HyderabadPrice on request - PT ASSIST
![nile-valley-project-block-8b Elevation nile-valley-project-block-8b Elevation]() Janapriya Bahitiby Janapriya EngineersAmeenpur, Hyderabad₹ 1.41 Cr - ₹ 1.44 Cr
Janapriya Bahitiby Janapriya EngineersAmeenpur, Hyderabad₹ 1.41 Cr - ₹ 1.44 Cr
Discuss about DEV S Water Front
comment
Disclaimer
PropTiger.com is not marketing this real estate project (“Project”) and is not acting on behalf of the developer of this Project. The Project has been displayed for information purposes only. The information displayed here is not provided by the developer and hence shall not be construed as an offer for sale or an advertisement for sale by PropTiger.com or by the developer.
The information and data published herein with respect to this Project are collected from publicly available sources. PropTiger.com does not validate or confirm the veracity of the information or guarantee its authenticity or the compliance of the Project with applicable law in particular the Real Estate (Regulation and Development) Act, 2016 (“Act”). Read Disclaimer
The information and data published herein with respect to this Project are collected from publicly available sources. PropTiger.com does not validate or confirm the veracity of the information or guarantee its authenticity or the compliance of the Project with applicable law in particular the Real Estate (Regulation and Development) Act, 2016 (“Act”). Read Disclaimer










































