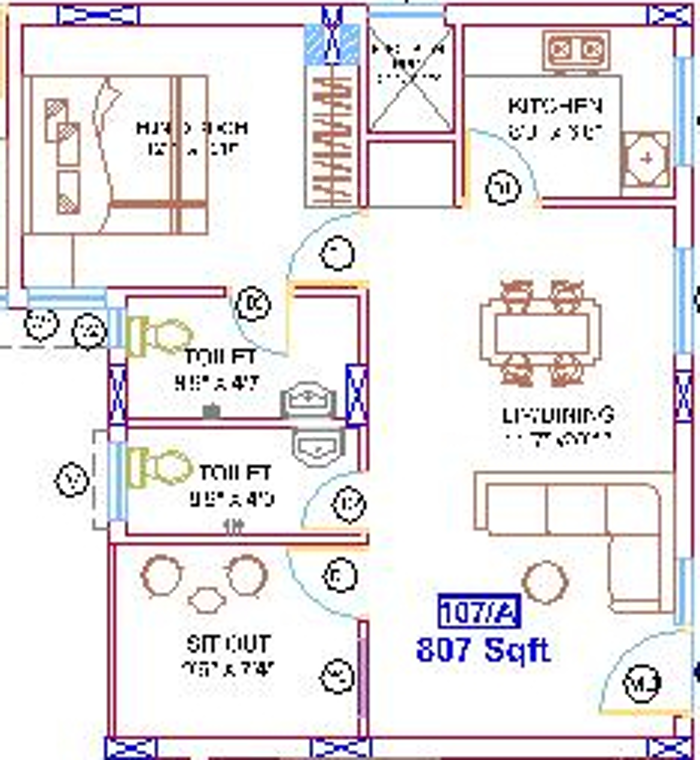
19 Photos
PROJECT RERA ID : P02200000038 And P02200000376
807 sq ft 1 BHK 2T Apartment in Saket Engineers Pranamam
Price on request
- 1 BHK 432 sq ft
- 1 BHK 454 sq ft
- 1 BHK 454 sq ft
- 1 BHK 747 sq ft
- 1 BHK 752 sq ft
- 1 BHK 769 sq ft
- 1 BHK 773 sq ft
- 1 BHK 780 sq ft
- 1 BHK 784 sq ft
- 1 BHK 787 sq ft
- 1 BHK 807 sq ft
- 1 BHK 809 sq ft
- 1 BHK 821 sq ft
- 2 BHK 979 sq ft
- 2 BHK 1169 sq ft
- 2 BHK 1199 sq ft
- 2 BHK 1217 sq ft
- 2 BHK 1246 sq ft
- 2 BHK 1282 sq ft
- 2 BHK 1303 sq ft
- 2 BHK 1314 sq ft
- 2 BHK 1334 sq ft
- 2 BHK 1345 sq ft
- 3 BHK 1487 sq ft
- 3 BHK 1661 sq ft
- 3 BHK 1670 sq ft
- 3 BHK 1686 sq ft
- 3 BHK 1700 sq ft
- 3 BHK 1709 sq ft
- 3 BHK 1725 sq ft
- 3 BHK 1734 sq ft
- 3 BHK 1766 sq ft
- 3 BHK 1808 sq ft
- 3 BHK 1817 sq ft
- 3 BHK 1834 sq ft
- 3 BHK 1858 sq ft
- 3 BHK 1885 sq ft
Project Location
Gowdavalli, Hyderabad
Basic Details
Amenities56
Property Specifications
- CompletedStatus
- Aug'22Possession Start Date
- 807 sq ftSize
- 6 AcresTotal Area
- 198Total Launched apartments
- Aug'17Launch Date
- ResaleAvailability
Salient Features
- 5 Mins Away from Narayana Multispecialty Hospital.
- 70% Open Space ensuring Good Ventilation
- 600 Acres of Urban Forest and Outer Ring Road.
- Wi-Fi Enabled Wellness Club and Audio Visual Room
A premium housing project launched by Saket, Pranaam 2 in Sainikpuri, Hyderabad is offering Apartment starting at Rs 16.20 lacs. It offers 1, 2, 3 BHK Apartment in Hyderabad North. The project is Under Construction project and possession in Mar 19. Among the many luxurious amenities that the project boasts are Centralized Piped Gas System, Hobby Centre, Power Backup, Squash Court, Convenience etc. The Apartment are available from 432 sqft to 1817 sqft at an attractive price points starting at @R...more
Approved for Home loans from following banks
![HDFC (5244) HDFC (5244)]()
![Axis Bank Axis Bank]()
![PNB Housing PNB Housing]()
![Indiabulls Indiabulls]()
![Citibank Citibank]()
![DHFL DHFL]()
![L&T Housing (DSA_LOSOT) L&T Housing (DSA_LOSOT)]()
![IIFL IIFL]()
- + 3 more banksshow less
Payment Plans

Price & Floorplan
1BHK+2T (807 sq ft)
Price On Request

2D
- 2 Bathrooms
- 1 Bedroom
Report Error
Gallery
Saket PranamamElevation
Saket PranamamVideos
Saket PranamamAmenities
Saket PranamamFloor Plans
Saket PranamamNeighbourhood
Saket PranamamOthers
Other properties in Saket Engineers Pranamam
- 1 BHK
- 2 BHK
- 3 BHK

Contact NRI Helpdesk on
Whatsapp(Chat Only)
Whatsapp(Chat Only)
+91-96939-69347

Contact Helpdesk on
Whatsapp(Chat Only)
Whatsapp(Chat Only)
+91-96939-69347
About Saket Engineers

- 36
Years of Experience - 11
Total Projects - 1
Ongoing Projects - RERA ID
Similar Properties
- PT ASSIST
![Project Image Project Image]() Saket 1BHK+2T (807 sq ft)by Saket EngineersGowdavalliPrice on request
Saket 1BHK+2T (807 sq ft)by Saket EngineersGowdavalliPrice on request - PT ASSIST
![Project Image Project Image]() Skylar 2BHK+2T (882.64 sq ft)by Skylar BuildersGundlapochampallyPrice on request
Skylar 2BHK+2T (882.64 sq ft)by Skylar BuildersGundlapochampallyPrice on request - PT ASSIST
![Project Image Project Image]() RK 2BHK+2T (690 sq ft)by RK ConstructionKompallyPrice on request
RK 2BHK+2T (690 sq ft)by RK ConstructionKompallyPrice on request - PT ASSIST
![Project Image Project Image]() Golden 2BHK+2T (829.90 sq ft)by Golden Key DevelopersMedchalPrice on request
Golden 2BHK+2T (829.90 sq ft)by Golden Key DevelopersMedchalPrice on request - PT ASSIST
![Project Image Project Image]() Advaita 2BHK+2T (796.53 sq ft)by Advaita Infra148 Part, 176, 179 Part, MedchalPrice on request
Advaita 2BHK+2T (796.53 sq ft)by Advaita Infra148 Part, 176, 179 Part, MedchalPrice on request
Discuss about Saket Pranamam
comment
Disclaimer
PropTiger.com is not marketing this real estate project (“Project”) and is not acting on behalf of the developer of this Project. The Project has been displayed for information purposes only. The information displayed here is not provided by the developer and hence shall not be construed as an offer for sale or an advertisement for sale by PropTiger.com or by the developer.
The information and data published herein with respect to this Project are collected from publicly available sources. PropTiger.com does not validate or confirm the veracity of the information or guarantee its authenticity or the compliance of the Project with applicable law in particular the Real Estate (Regulation and Development) Act, 2016 (“Act”). Read Disclaimer
The information and data published herein with respect to this Project are collected from publicly available sources. PropTiger.com does not validate or confirm the veracity of the information or guarantee its authenticity or the compliance of the Project with applicable law in particular the Real Estate (Regulation and Development) Act, 2016 (“Act”). Read Disclaimer











































