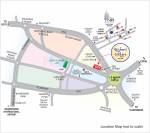
TNR Vaishnovi Sikharaby TNR

Price on request
Builder Price
3 BHK
Apartment
1,701 - 2,331 sq ft
Builtup area
Project Location
Saroor Nagar, Hyderabad
Overview
- Aug'15Possession Start Date
- CompletedStatus
- 1 AcresTotal Area
- 70Total Launched apartments
- Nov'12Launch Date
- ResaleAvailability
More about TNR Vaishnovi Sikhara
Vaishnovi Sikhara by TNR Constructions, located in Saroor Nagar, Hyderabad, offers 3 BHK apartments. There are 70 units in total. The apartment sizes range from 1701 to 2295 sq. ft. The amenities include gymnasium, swimming pool, children’s play area, intercom, 24x7 security, jogging track, power backup, landscaped gardens, vaastu compliance, rainwater harvesting, and parking. Situated on the eastern side of Hyderabad Metropolitan on the NH 9, Saroor Nagar is well-connected to various part...read more
Approved for Home loans from following banks
![HDFC (5244) HDFC (5244)]()
![Axis Bank Axis Bank]()
![PNB Housing PNB Housing]()
![Indiabulls Indiabulls]()
![Citibank Citibank]()
![DHFL DHFL]()
![L&T Housing (DSA_LOSOT) L&T Housing (DSA_LOSOT)]()
![IIFL IIFL]()
- + 3 more banksshow less
TNR Vaishnovi Sikhara Floor Plans
- 3 BHK
| Floor Plan | Area | Builder Price |
|---|---|---|
 | 1701 sq ft (3BHK+3T + Pooja Room) | - |
 | 1791 sq ft (3BHK+3T Pooja Room) | - |
 | 1800 sq ft (3BHK+3T + Pooja Room) | - |
 | 1953 sq ft (3BHK+3T Pooja Room) | - |
 | 2034 sq ft (3BHK+3T + Pooja Room) | - |
 | 2043 sq ft (3BHK+3T Pooja Room) | - |
 | 2070 sq ft (3BHK+3T Pooja Room) | - |
 | 2295 sq ft (3BHK+3T Pooja Room) | - |
 | 2331 sq ft (3BHK+3T Pooja Room) | - |
6 more size(s)less size(s)
Report Error
Our Picks
- PriceConfigurationPossession
- Current Project
![vaishnovi-sikhara Images for Elevation of TNR Vaishnovi Sikhara Images for Elevation of TNR Vaishnovi Sikhara]() TNR Vaishnovi Sikharaby TNRSaroor Nagar, HyderabadData Not Available3 BHK Apartment1,701 - 2,331 sq ftAug '15
TNR Vaishnovi Sikharaby TNRSaroor Nagar, HyderabadData Not Available3 BHK Apartment1,701 - 2,331 sq ftAug '15 - Recommended
![Images for Elevation of DSR SSC GVK Skycity Images for Elevation of DSR SSC GVK Skycity]() GVK Skycityby DSR SSC Builders And DevelopersSomajiguda, HyderabadData Not Available4 BHK Apartment4,222 - 5,555 sq ftDec '24
GVK Skycityby DSR SSC Builders And DevelopersSomajiguda, HyderabadData Not Available4 BHK Apartment4,222 - 5,555 sq ftDec '24 - Recommended
![gardens-by-the-brook-phase-2 Elevation Elevation]() Gardens By The Brook Phase 2by Sumadhura InfraconShamshabad, Hyderabad₹ 88.20 L - ₹ 2.61 Cr2,3,4 BHK Apartment1,260 - 3,725 sq ftJul '29
Gardens By The Brook Phase 2by Sumadhura InfraconShamshabad, Hyderabad₹ 88.20 L - ₹ 2.61 Cr2,3,4 BHK Apartment1,260 - 3,725 sq ftJul '29
TNR Vaishnovi Sikhara Amenities
- Gymnasium
- Swimming Pool
- Children's play area
- Rain Water Harvesting
- Intercom
- 24 X 7 Security
- Jogging Track
- Full Power Backup
TNR Vaishnovi Sikhara Specifications
Doors
Main:
Teak Wood Frame
Flooring
Balcony:
Ceramic Tiles
Kitchen:
Vitrified Tiles
Master Bedroom:
Vitrified Tiles
Toilets:
Ceramic Tiles
Gallery
TNR Vaishnovi SikharaElevation
TNR Vaishnovi SikharaVideos
TNR Vaishnovi SikharaAmenities
TNR Vaishnovi SikharaFloor Plans
TNR Vaishnovi SikharaNeighbourhood

Contact NRI Helpdesk on
Whatsapp(Chat Only)
Whatsapp(Chat Only)
+91-96939-69347

Contact Helpdesk on
Whatsapp(Chat Only)
Whatsapp(Chat Only)
+91-96939-69347
About TNR

- 28
Years of Experience - 10
Total Projects - 1
Ongoing Projects - RERA ID
An OverviewThe Advantage Raheja is a prestigious real estate company, which was founded in 1952. The head office of the company is in Mumbai and another office in Bangalore. Spearheaded by Deepak Raheja, the organisation is one of the leading realty players in the city. Unique Selling Points The biggest USPs of the company include use of world class engineering technology, use of superior aesthetics, innovation, use of contemporary designs as well as adherence to highest international quality st... read more
Similar Projects
- PT ASSIST
![Images for Elevation of DSR SSC GVK Skycity Images for Elevation of DSR SSC GVK Skycity]() DSR SSC GVK Skycityby DSR SSC Builders And DevelopersSomajiguda, HyderabadPrice on request
DSR SSC GVK Skycityby DSR SSC Builders And DevelopersSomajiguda, HyderabadPrice on request - PT ASSIST
![gardens-by-the-brook-phase-2 Elevation gardens-by-the-brook-phase-2 Elevation]() Sumadhura Gardens By The Brook Phase 2by Sumadhura InfraconShamshabad, Hyderabad₹ 88.20 L - ₹ 2.61 Cr
Sumadhura Gardens By The Brook Phase 2by Sumadhura InfraconShamshabad, Hyderabad₹ 88.20 L - ₹ 2.61 Cr - PT ASSIST
![gardens-by-the-brook-phase-1 Elevation gardens-by-the-brook-phase-1 Elevation]() Sumadhura Gardens By The Brook Phase 1by Sumadhura InfraconShamshabad, Hyderabad₹ 89.95 L - ₹ 1.18 Cr
Sumadhura Gardens By The Brook Phase 1by Sumadhura InfraconShamshabad, Hyderabad₹ 89.95 L - ₹ 1.18 Cr - PT ASSIST
![dev-signature-one Elevation dev-signature-one Elevation]() Dev Signature Oneby Devansh Group HyderabadShamshabad, Hyderabad₹ 1.46 Cr - ₹ 2.50 Cr
Dev Signature Oneby Devansh Group HyderabadShamshabad, Hyderabad₹ 1.46 Cr - ₹ 2.50 Cr - PT ASSIST
![smart-city Elevation smart-city Elevation]() Prestige Smart Cityby Prestige GroupsShamshabad, Hyderabad₹ 1.10 Cr - ₹ 3.07 Cr
Prestige Smart Cityby Prestige GroupsShamshabad, Hyderabad₹ 1.10 Cr - ₹ 3.07 Cr
Discuss about TNR Vaishnovi Sikhara
comment
Disclaimer
PropTiger.com is not marketing this real estate project (“Project”) and is not acting on behalf of the developer of this Project. The Project has been displayed for information purposes only. The information displayed here is not provided by the developer and hence shall not be construed as an offer for sale or an advertisement for sale by PropTiger.com or by the developer.
The information and data published herein with respect to this Project are collected from publicly available sources. PropTiger.com does not validate or confirm the veracity of the information or guarantee its authenticity or the compliance of the Project with applicable law in particular the Real Estate (Regulation and Development) Act, 2016 (“Act”). Read Disclaimer
The information and data published herein with respect to this Project are collected from publicly available sources. PropTiger.com does not validate or confirm the veracity of the information or guarantee its authenticity or the compliance of the Project with applicable law in particular the Real Estate (Regulation and Development) Act, 2016 (“Act”). Read Disclaimer




































