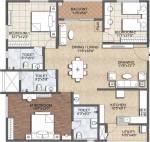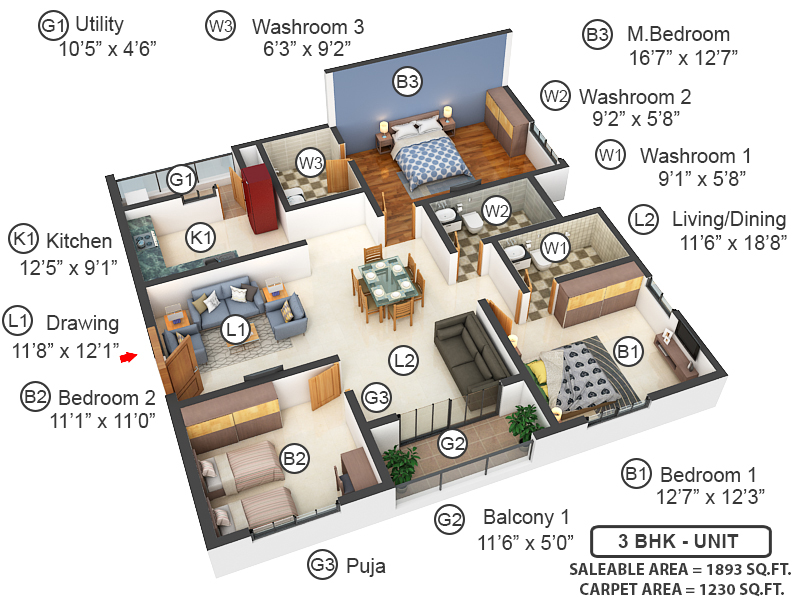
95 Photos
PROJECT RERA ID : P02500003587
The Regentby Auro Realty

₹ 1.31 Cr - ₹ 1.98 Cr
Builder Price
See inclusions
3 BHK
Apartment
1,445 - 2,191 sq ft
Builtup area
Project Location
Serilingampally, Hyderabad
Overview
- Aug'27Possession Start Date
- Under ConstructionStatus
- 10.381 AcresTotal Area
- 1400Total Launched apartments
- Oct'21Launch Date
- NewAvailability
Salient Features
- A spacious 50,000 Sqft clubhouse
- Surrounded by 2300 acres of open and lush green spaces
- Designed with no common walls for enhanced privacy
- Features theme gardens and a bird’s park
- Offers a Chill-out Lounge, Library, Banquet Hall, Creche, Meditation Area, Business Center, and Party Lawn
- Includes a Cricket Pitch, Tennis Court, Gymnasium, Jogging Track, Basketball Court, and Badminton Court.
- Rao's International School is 3.1 km away
More about The Regent
Check out The Regent by Auro Realty in Kondapur, one of the upcoming under-construction housing societies in Hyderabad. There are apartments for sale in The Regent by Auro Realty. This society will have all basic facilities and amenities to suit homebuyer’s needs and requirements. Brought to you by Auro Realty, The Regent by Auro Realty is scheduled for possession in Sep, 2027.Being a RERA-registered society, the project details and other important information is also available on state RE...read more
The Regent Floor Plans
- 3 BHK
| Floor Plan | Area | Builder Price | |
|---|---|---|---|
1445 sq ft (3BHK+3T) | ₹ 1.31 Cr | Enquire Now | |
1485 sq ft (3BHK+3T) | ₹ 1.34 Cr | Enquire Now | |
1488 sq ft (3BHK+3T) | ₹ 1.35 Cr | Enquire Now | |
 | 1497 sq ft (3BHK+3T) | ₹ 1.35 Cr | Enquire Now |
 | 1498 sq ft (3BHK+3T) | ₹ 1.35 Cr | Enquire Now |
 | 1502 sq ft (3BHK+3T) | ₹ 1.36 Cr | Enquire Now |
1563 sq ft (3BHK+3T) | ₹ 1.41 Cr | Enquire Now | |
1571 sq ft (3BHK+3T) | ₹ 1.42 Cr | Enquire Now | |
 | 1582 sq ft (3BHK+3T) | ₹ 1.43 Cr | Enquire Now |
 | 1585 sq ft (3BHK+3T) | ₹ 1.43 Cr | Enquire Now |
 | 1629 sq ft (3BHK+3T) | ₹ 1.47 Cr | Enquire Now |
 | 1632 sq ft (3BHK+3T) | ₹ 1.48 Cr | Enquire Now |
 | 1636 sq ft (3BHK+3T) | ₹ 1.48 Cr | Enquire Now |
 | 1646 sq ft (3BHK+3T) | ₹ 1.49 Cr | Enquire Now |
 | 1649 sq ft (3BHK+3T) | ₹ 1.49 Cr | Enquire Now |
 | 1663 sq ft (3BHK+3T) | ₹ 1.50 Cr | Enquire Now |
1670 sq ft (3BHK+3T) | ₹ 1.51 Cr | Enquire Now | |
 | 1686 sq ft (3BHK+3T) | ₹ 1.52 Cr | Enquire Now |
1847 sq ft (3BHK+3T) | ₹ 1.67 Cr | Enquire Now | |
1849 sq ft (3BHK+3T) | ₹ 1.67 Cr | Enquire Now | |
 | 1857 sq ft (3BHK+3T) | ₹ 1.68 Cr | Enquire Now |
 | 1864 sq ft (3BHK+3T) | ₹ 1.69 Cr | Enquire Now |
1872 sq ft (3BHK+3T) | ₹ 1.69 Cr | Enquire Now | |
1876 sq ft (3BHK+3T) | ₹ 1.70 Cr | Enquire Now | |
1877 sq ft (3BHK+3T) | ₹ 1.70 Cr | Enquire Now | |
 | 1887 sq ft (3BHK+3T) | ₹ 1.71 Cr | Enquire Now |
 | 1891 sq ft (3BHK+3T) | ₹ 1.71 Cr | Enquire Now |
 | 1893 sq ft (3BHK+3T) | ₹ 1.71 Cr | Enquire Now |
1931 sq ft (3BHK+3T) | ₹ 1.75 Cr | Enquire Now | |
1933 sq ft (3BHK+3T) | ₹ 1.75 Cr | Enquire Now | |
 | 1950 sq ft (3BHK+3T) | ₹ 1.76 Cr | Enquire Now |
1958 sq ft (3BHK+3T) | ₹ 1.77 Cr | Enquire Now | |
 | 2124 sq ft (3BHK+3T) | ₹ 1.92 Cr | Enquire Now |
 | 2143 sq ft (3BHK+3T) | ₹ 1.94 Cr | Enquire Now |
 | 2151 sq ft (3BHK+3T) | ₹ 1.94 Cr | Enquire Now |
 | 2190 sq ft (3BHK+3T) | ₹ 1.98 Cr | Enquire Now |
 | 2191 sq ft (3BHK+3T) | ₹ 1.98 Cr | Enquire Now |
34 more size(s)less size(s)
Report Error
The Regent Amenities
- Spa
- Club House
- Swimming Pool
- Children's play area
- Gymnasium
- Car Parking
- Open Car Parking
- Closed Car Parking
The Regent Specifications
Doors
Internal:
Laminated Flush Door
Main:
Teak Wood Frame
Flooring
Balcony:
Anti Skid Tiles
Kitchen:
Vitrified Tiles
Living/Dining:
Vitrified Tiles
Master Bedroom:
- Wooden flooring in master bedroom
Other Bedroom:
Vitrify Tiles
Toilets:
Anti Skid Vitrified Tiles
Gallery
The RegentElevation
The RegentVideos
The RegentAmenities
The RegentFloor Plans
The RegentNeighbourhood
The RegentConstruction Updates
The RegentOthers
Home Loan & EMI Calculator
Select a unit
Loan Amount( ₹ )
Loan Tenure(in Yrs)
Interest Rate (p.a.)
Monthly EMI: ₹ 0
Apply Homeloan
Payment Plans


Contact NRI Helpdesk on
Whatsapp(Chat Only)
Whatsapp(Chat Only)
+91-96939-69347

Contact Helpdesk on
Whatsapp(Chat Only)
Whatsapp(Chat Only)
+91-96939-69347
About Auro Realty

- 1
Total Projects - 1
Ongoing Projects - RERA ID
Aurobindo Realty & Infrastructure Pvt Ltd is an upcoming name in Indian Real Estate. We represent a new breed of Real Estate Developers, who are emerging as a response to the challenges of today’s reality market, increasingly driven by Technology, Professionalism, Performance, and Evolving Customer Needs, delivering an unforgettable buyer experience in a RERA regulated environment. We are the best real estate company in Hyderabad and are the preferred real estate developers for ... read more
Similar Projects
- PT ASSIST
![vinay-iconia-phase-2 Elevation vinay-iconia-phase-2 Elevation]() SMR Vinay Iconia Phase 2by SMR HoldingsSerilingampally, Hyderabad₹ 1.41 Cr - ₹ 2.90 Cr
SMR Vinay Iconia Phase 2by SMR HoldingsSerilingampally, Hyderabad₹ 1.41 Cr - ₹ 2.90 Cr - PT ASSIST
![vinay-iconia-phase-ii-block-5 Elevation vinay-iconia-phase-ii-block-5 Elevation]() SMR Vinay Iconia Phase II Block 5by SMR HoldingsSerilingampally, Hyderabad₹ 2.65 Cr - ₹ 3.49 Cr
SMR Vinay Iconia Phase II Block 5by SMR HoldingsSerilingampally, Hyderabad₹ 2.65 Cr - ₹ 3.49 Cr - PT ASSIST
![crescent Elevation crescent Elevation]() Candeur Crescentby Candeur ProjectsSerilingampally, Hyderabad₹ 1.33 Cr - ₹ 2.30 Cr
Candeur Crescentby Candeur ProjectsSerilingampally, Hyderabad₹ 1.33 Cr - ₹ 2.30 Cr - PT ASSIST
![the-regent-phase-2 Elevation the-regent-phase-2 Elevation]() Auro The Regent Phase 2by Auro Realty Private Limited HyderabadSerilingampally, Hyderabad₹ 1.95 Cr - ₹ 2.20 Cr
Auro The Regent Phase 2by Auro Realty Private Limited HyderabadSerilingampally, Hyderabad₹ 1.95 Cr - ₹ 2.20 Cr - PT ASSIST
![titania Elevation titania Elevation]() GHR Titaniaby GHR Infra hyderabadKondapur, Hyderabad₹ 1.26 Cr - ₹ 2.48 Cr
GHR Titaniaby GHR Infra hyderabadKondapur, Hyderabad₹ 1.26 Cr - ₹ 2.48 Cr
Discuss about The Regent
comment
Disclaimer
PropTiger.com is not marketing this real estate project (“Project”) and is not acting on behalf of the developer of this Project. The Project has been displayed for information purposes only. The information displayed here is not provided by the developer and hence shall not be construed as an offer for sale or an advertisement for sale by PropTiger.com or by the developer.
The information and data published herein with respect to this Project are collected from publicly available sources. PropTiger.com does not validate or confirm the veracity of the information or guarantee its authenticity or the compliance of the Project with applicable law in particular the Real Estate (Regulation and Development) Act, 2016 (“Act”). Read Disclaimer
The information and data published herein with respect to this Project are collected from publicly available sources. PropTiger.com does not validate or confirm the veracity of the information or guarantee its authenticity or the compliance of the Project with applicable law in particular the Real Estate (Regulation and Development) Act, 2016 (“Act”). Read Disclaimer

















































