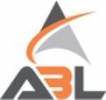
PROJECT RERA ID : RAJ/P/2017/538
829 sq ft 2 BHK 2T Apartment in Adarsh Buildestate Park Regency
Price on request
- 3 BHK sq ft₹ 50.04 L
- 2 BHK sq ft₹ 35.85 L
- 2 BHK sq ft
- 2 BHK sq ft₹ 35.98 L
- 2 BHK sq ft
- 2 BHK sq ft₹ 36.07 L
- 3 BHK sq ft₹ 43.88 L
- 3 BHK sq ft₹ 43.92 L
- 3 BHK sq ft₹ 43.96 L
- 3 BHK sq ft₹ 44.01 L
- 3 BHK sq ft₹ 44.05 L
- 3 BHK sq ft₹ 44.14 L
- 3 BHK sq ft₹ 45.57 L
- 3 BHK sq ft₹ 45.61 L
- 3 BHK sq ft₹ 45.87 L
- 3 BHK sq ft₹ 46.61 L
- 3 BHK sq ft₹ 46.70 L
- 3 BHK sq ft₹ 46.70 L
- 3 BHK sq ft₹ 46.74 L
- 3 BHK sq ft₹ 46.79 L
- 3 BHK sq ft₹ 46.83 L
- 3 BHK sq ft₹ 46.92 L
- 2 BHK sq ft₹ 47.00 L
- 2 BHK sq ft₹ 47.09 L
- 3 BHK sq ft₹ 47.31 L
- 2 BHK sq ft₹ 47.48 L
- 2 BHK sq ft
- 2 BHK sq ft₹ 47.87 L
- 2 BHK sq ft
- 3 BHK sq ft₹ 48.65 L
- 2 BHK sq ft₹ 35.89 L
- 3 BHK sq ft₹ 50.08 L
- 3 BHK sq ft₹ 50.13 L
- 3 BHK sq ft₹ 50.26 L
- 3 BHK sq ft₹ 50.65 L
- 3 BHK sq ft₹ 50.69 L
- 3 BHK sq ft₹ 51.08 L
- 3 BHK sq ft₹ 51.39 L
- 3 BHK sq ft₹ 51.43 L
- 3 BHK sq ft₹ 51.47 L
- 3 BHK sq ft₹ 51.60 L
- 3 BHK sq ft₹ 51.65 L
- 3 BHK sq ft₹ 51.65 L
- 3 BHK sq ft₹ 51.73 L
- 3 BHK sq ft₹ 53.30 L
- 3 BHK sq ft₹ 53.69 L
- 3 BHK sq ft₹ 54.68 L
- 4 BHK sq ft₹ 59.20 L
- 4 BHK sq ft
- 4 BHK sq ft₹ 61.28 L
- 4 BHK sq ft
- 4 BHK sq ft
- 4 BHK sq ft
- 4 BHK sq ft₹ 63.45 L
- 4 BHK sq ft₹ 64.06 L
- 4 BHK sq ft
- 4 BHK sq ft
- 4 BHK sq ft
- 4 BHK sq ft
- 4 BHK sq ft
Project Location
Ajmer Road, Jaipur
Basic Details
Amenities45
Specifications
Property Specifications
- Under ConstructionStatus
- Jul'20Possession Start Date
- 8 AcresTotal Area
- 626Total Launched apartments
- Jan'13Launch Date
- New and ResaleAvailability
Adarsh Builestate is a real estate developer that has accomplished many milestones in its journey. Adding another accomplishment to its list, the company has launched Park Regency. The project features beautifully designed 3, 4 and 5 BHK apartments. The project is spread over lush green surroundings and is located close to numerous hospitals, schools, colleges, hospitals, banks, shopping malls and recreational facilities. Park Regency where each unit of the project is furnished with a balc...more
Approved for Home loans from following banks
Payment Plans

Price & Floorplan
2BHK+2T (829.36 sq ft)
Price On Request

- 2 Bathrooms
- 2 Bedrooms
- 829 sqft
carpet area
property size here is carpet area. Built-up area is now available
Report Error
Gallery
Adarsh Park RegencyElevation
Adarsh Park RegencyAmenities
Adarsh Park RegencyFloor Plans
Adarsh Park RegencyOthers
Other properties in Adarsh Buildestate Park Regency
- 2 BHK
- 3 BHK
- 4 BHK

Contact NRI Helpdesk on
Whatsapp(Chat Only)
Whatsapp(Chat Only)
+91-96939-69347

Contact Helpdesk on
Whatsapp(Chat Only)
Whatsapp(Chat Only)
+91-96939-69347
About Adarsh Buildestate

- 11
Total Projects - 4
Ongoing Projects - RERA ID
An OverviewAdarsh Buildestate Limited (ABL) is a real estate development company with a strong presence in North India. ABL is a flagship company of the Adarsh Group, which aims to transform landscape into new-age construction. The company has projects in different cities such as Ahmedabad (Gujarat); Neemrana, Jaipur, Jodhpur, Udaipur, Dharuhera (Haryana); Bhiwadi (Rajasthan); Delhi, Gurgaon, Sohna, Pataudi, Jhajjar, Rewari, Bawal, Ambala, Ghaziabad, Meerut, Noida (U.P.); Dehradun and Haridwar (... read more
Similar Properties
Discuss about Adarsh Park Regency
comment
Disclaimer
PropTiger.com is not marketing this real estate project (“Project”) and is not acting on behalf of the developer of this Project. The Project has been displayed for information purposes only. The information displayed here is not provided by the developer and hence shall not be construed as an offer for sale or an advertisement for sale by PropTiger.com or by the developer.
The information and data published herein with respect to this Project are collected from publicly available sources. PropTiger.com does not validate or confirm the veracity of the information or guarantee its authenticity or the compliance of the Project with applicable law in particular the Real Estate (Regulation and Development) Act, 2016 (“Act”). Read Disclaimer
The information and data published herein with respect to this Project are collected from publicly available sources. PropTiger.com does not validate or confirm the veracity of the information or guarantee its authenticity or the compliance of the Project with applicable law in particular the Real Estate (Regulation and Development) Act, 2016 (“Act”). Read Disclaimer



























