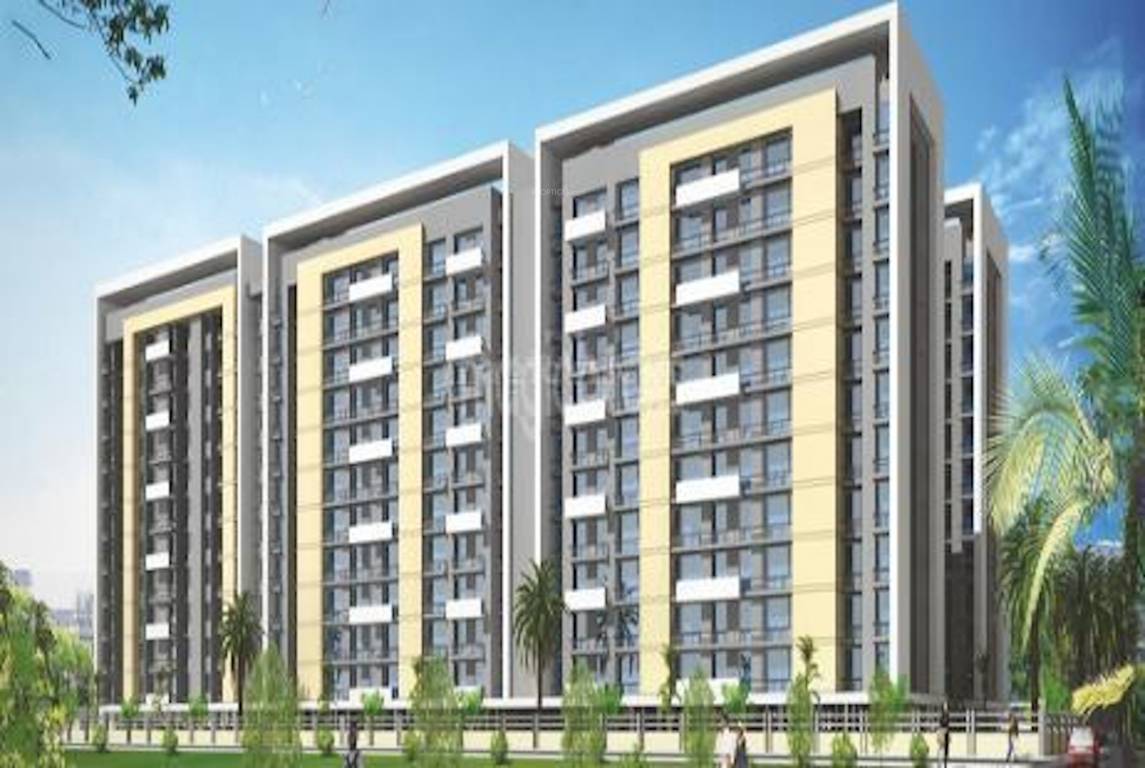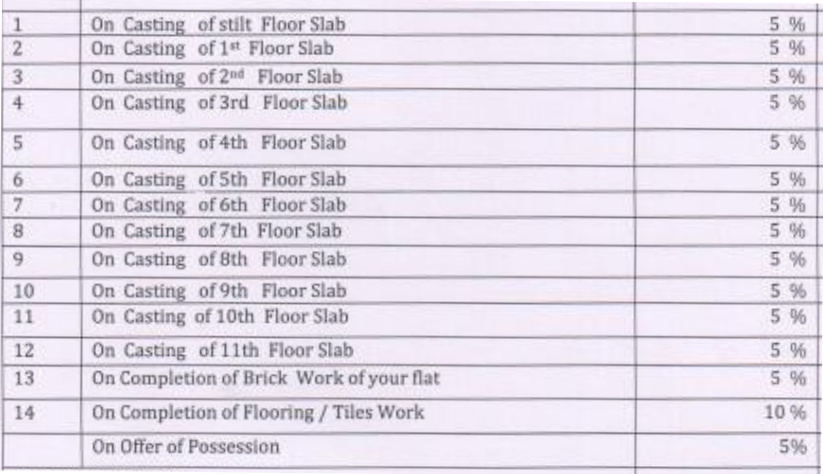
12 Photos
PROJECT RERA ID : RAJ/P/2017/016
SSG Shankra Residencyby SSG Group

₹ 18.94 L - ₹ 26.18 L
Builder Price
See inclusions
2, 3 BHK
Apartment
610 - 843 sq ft
Carpet Area
Project Location
Ajmer Road, Jaipur
Overview
- May'18Possession Start Date
- CompletedStatus
- 4 AcresTotal Area
- 660Total Launched apartments
- Mar'13Launch Date
- New and ResaleAvailability
Salient Features
- Lush greenery
- Well appointed society office
- Abundant green and open area
- Beautiful surroundings
- Secured community
- Posh locality
More about SSG Shankra Residency
Launched by SSG Group, Shankra Residency, is a premium housing project located at Ajmer Road in Jaipur. Offering 2, 3 BHK Apartment in Jaipur West are available from 925 sqft to 1205 sqft. This project hosts amenities like Indoor Games, Amphitheater, Children's play area, Amphitheater, ATM etc. Available at attractive price points starting at @Rs 2,450 per sqft, the Apartment are available for sale from Rs 22.66 lacs to Rs 29.52 lacs. The project is Completed project and possession in Jul 15.
Approved for Home loans from following banks
SSG Shankra Residency Floor Plans
- 2 BHK
- 3 BHK
| Carpet Area | Total Area | Builder Price |
|---|---|---|
610 sq ft (2BHK+2T) | 668 sq ft | ₹ 18.94 L |
Report Error
Our Picks
- PriceConfigurationPossession
- Current Project
![Images for Project Images for Project]() SSG Shankra Residencyby SSG GroupAjmer Road, Jaipur₹ 18.94 L - ₹ 26.18 L2,3 BHK Apartment610 - 843 sq ftMay '18
SSG Shankra Residencyby SSG GroupAjmer Road, Jaipur₹ 18.94 L - ₹ 26.18 L2,3 BHK Apartment610 - 843 sq ftMay '18 - Recommended
![happyville Elevation Elevation]() Happyvilleby Siddha Infra ProjectsBagru, Jaipur₹ 56.00 L - ₹ 56.00 L3 BHK Villa1,720 sq ftNov '24
Happyvilleby Siddha Infra ProjectsBagru, Jaipur₹ 56.00 L - ₹ 56.00 L3 BHK Villa1,720 sq ftNov '24 - Recommended
![forest Elevation Elevation]() Forestby Shubhashish Homes Realty LLPMahapura, Jaipur₹ 2.50 Cr - ₹ 3.03 Cr4,5 BHK Villa4,298 - 5,214 sq ftFeb '27
Forestby Shubhashish Homes Realty LLPMahapura, Jaipur₹ 2.50 Cr - ₹ 3.03 Cr4,5 BHK Villa4,298 - 5,214 sq ftFeb '27
SSG Shankra Residency Amenities
- Gymnasium
- Swimming Pool
- Children's play area
- Rain Water Harvesting
- Intercom
- 24 X 7 Security
- Beautiful Surroundings
- Gated Community
SSG Shankra Residency Specifications
Doors
Internal:
Flush Shutters
Flooring
Balcony:
Ceramic Tiles
Kitchen:
Vitrified Tiles
Living/Dining:
Vitrified Tiles
Master Bedroom:
Vitrified Tiles
Other Bedroom:
Vitrified Tiles
Toilets:
Ceramic Tiles
Gallery
SSG Shankra ResidencyElevation
SSG Shankra ResidencyVideos
SSG Shankra ResidencyAmenities
SSG Shankra ResidencyFloor Plans
SSG Shankra ResidencyNeighbourhood
Payment Plans


Contact NRI Helpdesk on
Whatsapp(Chat Only)
Whatsapp(Chat Only)
+91-96939-69347

Contact Helpdesk on
Whatsapp(Chat Only)
Whatsapp(Chat Only)
+91-96939-69347
About SSG Group

- 16
Years of Experience - 7
Total Projects - 2
Ongoing Projects - RERA ID
Shiv Shakti Real Home Pvt ltd. (hereinafter referred to as SSG) is a Private Limited Company incorporated under the Companies Act, 1956 on 21th May, 2010. The Company has undertaken two projects in the areas of multi-storied apartments. SSG Was envisaged and founded by Mr. Sanjeev Sanghi. All are visionary with crystal clear foresight and are blessed with a strong sense of business acumen. He is practical people and their keen visualization has set forth an enviable legacy. There is a certain di... read more
Similar Projects
- PT ASSIST
![happyville Elevation happyville Elevation]() Siddha Happyvilleby Siddha Infra ProjectsBagru, Jaipur₹ 56.00 L
Siddha Happyvilleby Siddha Infra ProjectsBagru, Jaipur₹ 56.00 L - PT ASSIST
![forest Elevation forest Elevation]() Shubhashish Forestby Shubhashish Homes Realty LLPMahapura, Jaipur₹ 2.50 Cr - ₹ 3.03 Cr
Shubhashish Forestby Shubhashish Homes Realty LLPMahapura, Jaipur₹ 2.50 Cr - ₹ 3.03 Cr - PT ASSIST
![geeta-phase-iii Elevation geeta-phase-iii Elevation]() Shubhashish Geeta Phase IIIby Shubhashish Builders And DevelopersBhankrota, Jaipur₹ 60.60 L - ₹ 1.08 Cr
Shubhashish Geeta Phase IIIby Shubhashish Builders And DevelopersBhankrota, Jaipur₹ 60.60 L - ₹ 1.08 Cr - PT ASSIST
![vrindavan-farms Elevation vrindavan-farms Elevation]() Vrindavan Farmsby Aadhar PrimeAjmer Road, Jaipur₹ 59.63 L - ₹ 70.14 L
Vrindavan Farmsby Aadhar PrimeAjmer Road, Jaipur₹ 59.63 L - ₹ 70.14 L - PT ASSIST
![royal-aangan-block-c Images for Elevation of Gokul Kripa Royal Aangan Block C royal-aangan-block-c Images for Elevation of Gokul Kripa Royal Aangan Block C]() Gokul Kripa Royal Aangan Block Cby Gokul Kripa Colonizer And DevelopersAjmer Road, Jaipur₹ 25.16 L - ₹ 36.34 L
Gokul Kripa Royal Aangan Block Cby Gokul Kripa Colonizer And DevelopersAjmer Road, Jaipur₹ 25.16 L - ₹ 36.34 L
Discuss about SSG Shankra Residency
comment
Disclaimer
PropTiger.com is not marketing this real estate project (“Project”) and is not acting on behalf of the developer of this Project. The Project has been displayed for information purposes only. The information displayed here is not provided by the developer and hence shall not be construed as an offer for sale or an advertisement for sale by PropTiger.com or by the developer.
The information and data published herein with respect to this Project are collected from publicly available sources. PropTiger.com does not validate or confirm the veracity of the information or guarantee its authenticity or the compliance of the Project with applicable law in particular the Real Estate (Regulation and Development) Act, 2016 (“Act”). Read Disclaimer
The information and data published herein with respect to this Project are collected from publicly available sources. PropTiger.com does not validate or confirm the veracity of the information or guarantee its authenticity or the compliance of the Project with applicable law in particular the Real Estate (Regulation and Development) Act, 2016 (“Act”). Read Disclaimer
































