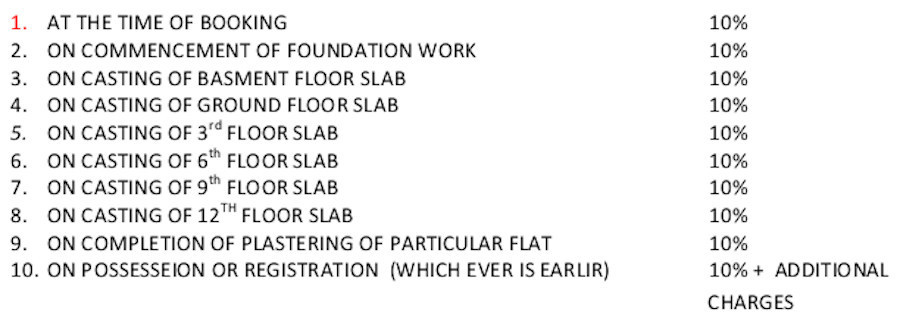


- Possession Start DateDec'15
- StatusCompleted
- Total Area1 Acres
- Total Launched apartments168
- Launch DateMay'14
- AvailabilityNew and Resale
- RERA ID.
Salient Features
- Located on existing asphalted 200 feet wide sector road on Gandhi Path which starts from Queens road
- Less than 1.5 Km from local shopping area
- Medical facilities available within 1.5 Km
More about Vardhman Imperial Heights
Vardhman Group Imperial Heights is situated in Gandhi Path West, Jaipur. The housing complex has 2 and 3BHK flats on offer that are under construction. There are a total of 168 units up sale. The prices of the flats vary from 973 to 1995 sq. ft. The apartments are available through resale and the builder. Prices of the apartments range between 27.2 and 55.9 lakhs. Quite a few amenities including swimming pool, gymnasium, and rainwater harvesting and club house are offered within the complex. Gan...View more
Project Specifications
- 2 BHK
- 3 BHK
- Gymnasium
- Swimming Pool
- Children's play area
- Club House
- Rain Water Harvesting
- Intercom
- Jogging Track
- Power Backup
- Indoor Games
- Planning As Per Vastu Norms
- Advanture Play Zone
- Shaded Searing Zone
- Spa
- Lift Available
- 24 X 7 Security
- Car Parking
- Vaastu Compliant
- Staff Quarter
- CCTV
- Internet/Wi-Fi
- Gated Community
- 24 Hours Water Supply
- Fire Fighting System
- Sewage Treatment Plant
- Earthquake Resistant
- Badminton Court
- Squash Court
- Tennis Court
- Banquet Hall
- Landscape Garden and Tree Planting
- Water Supply
- Water Sports
- Medical Facilities
- Laundromat
- Cycling & Jogging Track
- Billiards/Snooker Table
- Car Wash Area
- Yoga/Meditation Area
- Security Cabin
- Vastu Compliant
- Senior Citizen Siteout
- Kid's Pool
- Garbage Disposal
- Grocery Shop
Vardhman Imperial Heights Gallery
Payment Plans

About Vardhman Group

- Total Projects17
- Ongoing Projects3


























