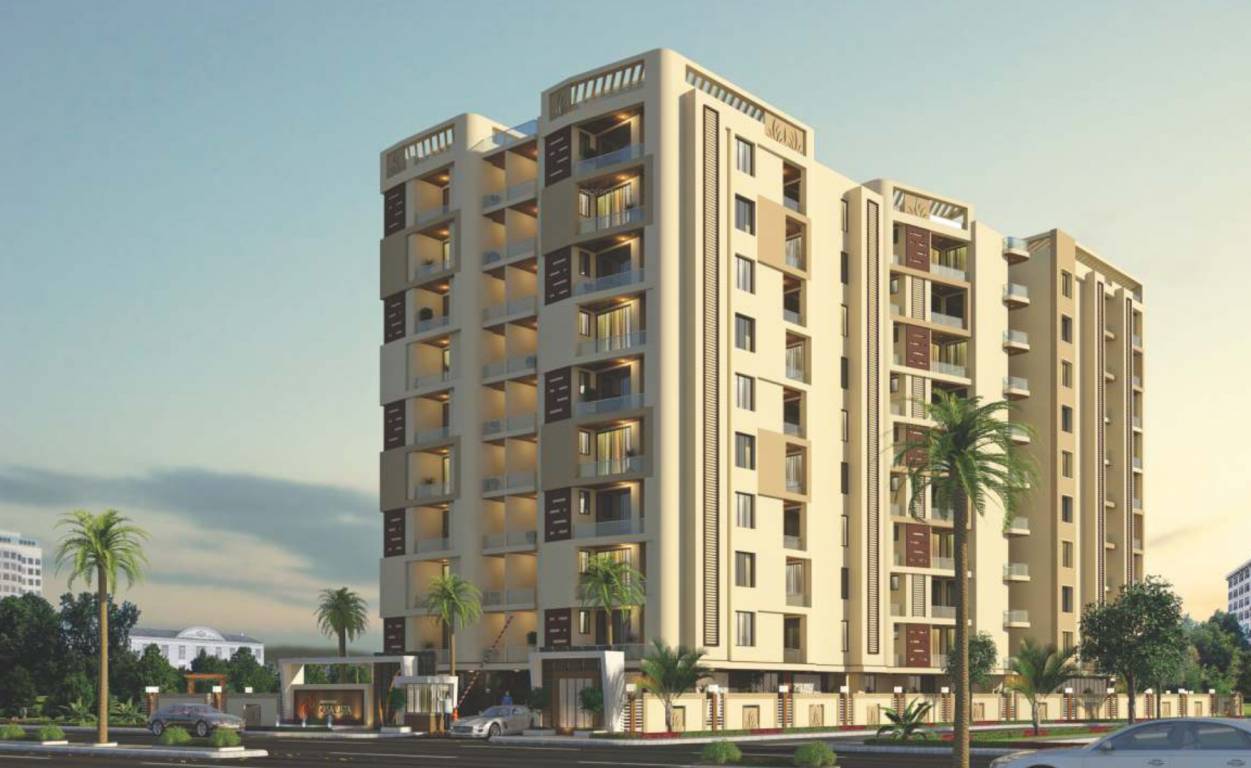
PROJECT RERA ID : RAJ/P/2017/428
Shivgyan Casa Vista
₹ 64.26 L - ₹ 1.93 Cr
Builder Price
See inclusions
1, 2, 3, 4 BHK
Apartment
560 - 1,788 sq ft
Carpet Area
Project Location
Jagatpura, Jaipur
Overview
- Nov'20Possession Start Date
- On HoldStatus
- 1 AcresTotal Area
- 95Total Launched apartments
- Jun'14Launch Date
- NoneAvailability
Salient Features
- Shivgyanu00a0casau00a0vistau00a0inu00a0j.l.n.marg,u00a0jaipuru00a0byu00a0shivgyanu00a0developersu00a0isu00a0au00a0residentialu00a0project
- Theu00a0projectu00a0offersu00a0apartmentu00a0withu00a0perfectu00a0combinationu00a0ofu00a0contemporaryu00a0architecture
- Andu00a0featuresu00a0tou00a0provideu00a0comfortableu00a0living
- Theu00a0apartmentu00a0areu00a0ofu00a0theu00a0followingu00a0configurations:u00a01bhk,u00a02bhk,u00a03bhku00a0andu00a04bhk
- Theu00a0sizeu00a0ofu00a0theu00a0apartmentu00a0rangesu00a0inu00a0betweenu00a078.04u00a0sq.u00a0mtu00a0andu00a0242.47u00a0sq.u00a0mt
- Landscape garden, Children play area
More about Shivgyan Casa Vista
.
Approved for Home loans from following banks
Shivgyan Casa Vista Floor Plans
Report Error
Our Picks
- PriceConfigurationPossession
- Current Project
![Images for Elevation of Shivgyan Casa Vista Images for Elevation of Shivgyan Casa Vista]() Shivgyan Casa Vistaby Shivgyan DevelopersJagatpura, Jaipur₹ 64.26 L - ₹ 1.93 Cr1,2,3,4 BHK Apartment560 - 1,788 sq ftData Not Available
Shivgyan Casa Vistaby Shivgyan DevelopersJagatpura, Jaipur₹ 64.26 L - ₹ 1.93 Cr1,2,3,4 BHK Apartment560 - 1,788 sq ftData Not Available - Recommended
![]() Luxury Tonk Roadby Reputed DeveloperTonk Road, Jaipur₹ 2.24 Cr - ₹ 2.24 Cr3 BHK Apartment2,500 sq ftOct '28
Luxury Tonk Roadby Reputed DeveloperTonk Road, Jaipur₹ 2.24 Cr - ₹ 2.24 Cr3 BHK Apartment2,500 sq ftOct '28 - Recommended
![Images for Elevation of FS The Crest Images for Elevation of FS The Crest]() The Crestby FS RealtyDurgapura, Jaipur₹ 2.00 Cr - ₹ 6.29 Cr3,4,5 BHK Apartment1,417 - 4,999 sq ftApr '18
The Crestby FS RealtyDurgapura, Jaipur₹ 2.00 Cr - ₹ 6.29 Cr3,4,5 BHK Apartment1,417 - 4,999 sq ftApr '18
Shivgyan Casa Vista Amenities
- Children's play area
- 24 X 7 Security
- Power Backup
- Indoor Games
- Car Parking
- Jogging Track
- Aerobics Room
- Internet/Wi-Fi
Shivgyan Casa Vista Specifications
Doors
Internal:
Flush Shutters
Main:
Decorative Main Door
Flooring
Balcony:
Anti Skid Tiles
Kitchen:
Vitrified Tiles
Living/Dining:
Vitrified Tiles
Master Bedroom:
Vitrified Tiles
Other Bedroom:
Vitrified Tiles
Toilets:
Ceramic Tiles
Gallery
Shivgyan Casa VistaElevation
Shivgyan Casa VistaAmenities
Shivgyan Casa VistaFloor Plans
Shivgyan Casa VistaNeighbourhood
Shivgyan Casa VistaOthers

Contact NRI Helpdesk on
Whatsapp(Chat Only)
Whatsapp(Chat Only)
+91-96939-69347

Contact Helpdesk on
Whatsapp(Chat Only)
Whatsapp(Chat Only)
+91-96939-69347
About Shivgyan Developers

- 29
Years of Experience - 6
Total Projects - 0
Ongoing Projects - RERA ID
An Overview:Shivgyan has more than 20 years experience in developing residential and commercial real estate. The company aims to achieve a perfect balance between dreams and reality. The believe that they are not just creating structures but also evolving a lifestyle that is designed keeping the sustainability factor in mind. The vision of the company is to become a socially and culturally strong and responsible organization that works on the philosophy of collective and sustainable development ... read more
Similar Projects
- PT ASSIST
![Project Image Project Image]() Luxury Tonk Roadby Reputed DeveloperTonk Road, Jaipur₹ 2.24 Cr
Luxury Tonk Roadby Reputed DeveloperTonk Road, Jaipur₹ 2.24 Cr - PT ASSIST
![Images for Elevation of FS The Crest Images for Elevation of FS The Crest]() FS The Crestby FS RealtyDurgapura, Jaipur₹ 2.00 Cr - ₹ 6.29 Cr
FS The Crestby FS RealtyDurgapura, Jaipur₹ 2.00 Cr - ₹ 6.29 Cr - PT ASSIST
![four-points Elevation four-points Elevation]() Virasat Four Pointsby Virasat DreamhomeDurgapura, JaipurPrice on request
Virasat Four Pointsby Virasat DreamhomeDurgapura, JaipurPrice on request - PT ASSIST
![sansaar-phase-i Images for Elevation of Mahima Sansaar Phase I sansaar-phase-i Images for Elevation of Mahima Sansaar Phase I]() Mahima Sansaar Phase Iby Mahima GroupSitapura, Jaipur₹ 36.82 L - ₹ 72.73 L
Mahima Sansaar Phase Iby Mahima GroupSitapura, Jaipur₹ 36.82 L - ₹ 72.73 L - PT ASSIST
![the-palm Elevation the-palm Elevation]() Olive The Palmby Olive Builders JaipurSanganer, Jaipur₹ 66.85 L - ₹ 95.31 L
Olive The Palmby Olive Builders JaipurSanganer, Jaipur₹ 66.85 L - ₹ 95.31 L
Discuss about Shivgyan Casa Vista
comment
Disclaimer
PropTiger.com is not marketing this real estate project (“Project”) and is not acting on behalf of the developer of this Project. The Project has been displayed for information purposes only. The information displayed here is not provided by the developer and hence shall not be construed as an offer for sale or an advertisement for sale by PropTiger.com or by the developer.
The information and data published herein with respect to this Project are collected from publicly available sources. PropTiger.com does not validate or confirm the veracity of the information or guarantee its authenticity or the compliance of the Project with applicable law in particular the Real Estate (Regulation and Development) Act, 2016 (“Act”). Read Disclaimer
The information and data published herein with respect to this Project are collected from publicly available sources. PropTiger.com does not validate or confirm the veracity of the information or guarantee its authenticity or the compliance of the Project with applicable law in particular the Real Estate (Regulation and Development) Act, 2016 (“Act”). Read Disclaimer





































