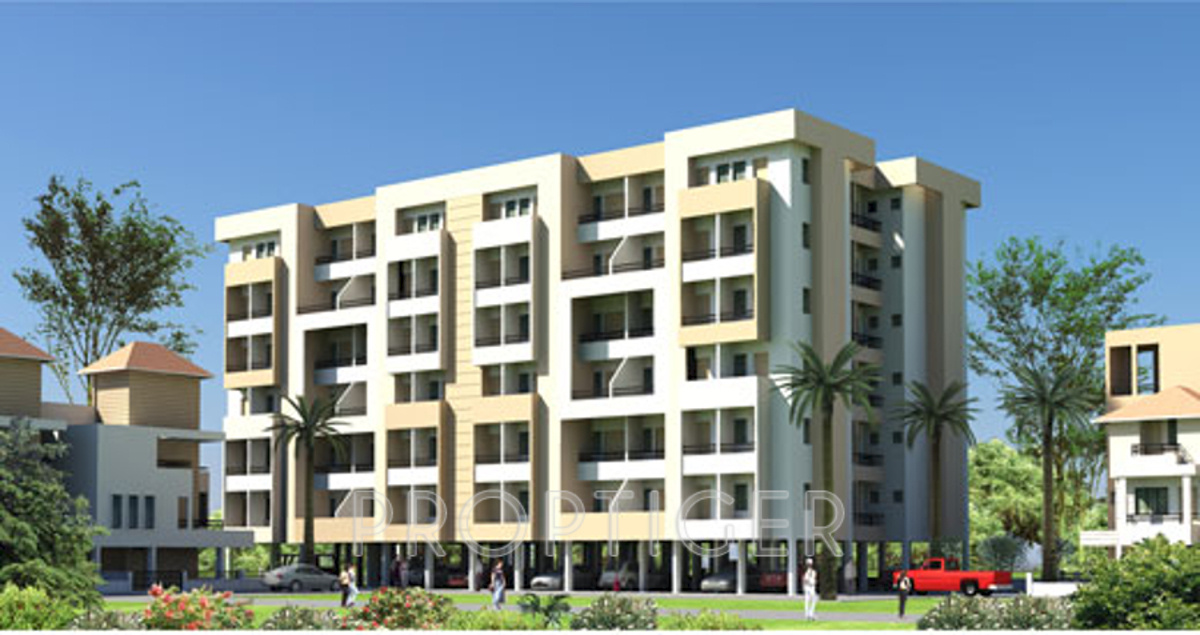
Sanghvi Suncity Flats
₹ 38.25 L - ₹ 39.38 L
Builder Price
See inclusions
2 BHK
Apartment
1,020 - 1,050 sq ft
Builtup area
Overview
- Aug'12Possession Start Date
- CompletedStatus
- 48Total Launched apartments
- Feb'11Launch Date
- New and ResaleAvailability
More about Sanghvi Suncity Flats
Suncity Flats is an exceptional residential project equipped with majestic facilities within the premises. Sprawling over beautiful landscape, the property consists of a total of 48 units of 2 bedroom sets. This magnificent project is positively the first step for getting the true essence of life, with the exclusive features like swimming pool, multipurpose room, intercom, landscaped gardens, indoor game. It is presented by the reputed construction and development firm, Sanghvi Builders that aim...read more
Approved for Home loans from following banks
Sanghvi Suncity Flats Floor Plans
- 2 BHK
| Area | Builder Price |
|---|---|
1020 sq ft (2BHK+2T) | ₹ 38.25 L |
1050 sq ft (2BHK+2T) | ₹ 39.38 L |
Report Error
Sanghvi Suncity Flats Amenities
- Swimming Pool
- Multipurpose Room
- Intercom
- Indoor Games
- 30 Feet Wide Asphalted Main Entrance Road
- Common Unser Ground 4 Lakh Liter Water Tank and 70,000 Liter Overhead Water Tank Above Apartment Tower with Drinking Filtration Plant
- Common Consumer Shop
- Lift(S)
Sanghvi Suncity Flats Specifications
Doors
Internal:
Flush Shutters
Main:
Teak Wood Frame
Flooring
Balcony:
Vitrified Tiles
Kitchen:
Vitrified Tiles
Living/Dining:
Vitrified Tiles
Master Bedroom:
Vitrified Tiles
Other Bedroom:
Vitrified Tiles
Toilets:
Ceramic Tiles
Gallery
Sanghvi Suncity FlatsElevation
Sanghvi Suncity FlatsAmenities
Sanghvi Suncity FlatsFloor Plans
Sanghvi Suncity FlatsNeighbourhood

Contact NRI Helpdesk on
Whatsapp(Chat Only)
Whatsapp(Chat Only)
+91-96939-69347

Contact Helpdesk on
Whatsapp(Chat Only)
Whatsapp(Chat Only)
+91-96939-69347
About Sanghvi Builders

- 3
Total Projects - 0
Ongoing Projects - RERA ID
Discuss about Sanghvi Suncity Flats
comment
Disclaimer
PropTiger.com is not marketing this real estate project (“Project”) and is not acting on behalf of the developer of this Project. The Project has been displayed for information purposes only. The information displayed here is not provided by the developer and hence shall not be construed as an offer for sale or an advertisement for sale by PropTiger.com or by the developer.
The information and data published herein with respect to this Project are collected from publicly available sources. PropTiger.com does not validate or confirm the veracity of the information or guarantee its authenticity or the compliance of the Project with applicable law in particular the Real Estate (Regulation and Development) Act, 2016 (“Act”). Read Disclaimer
The information and data published herein with respect to this Project are collected from publicly available sources. PropTiger.com does not validate or confirm the veracity of the information or guarantee its authenticity or the compliance of the Project with applicable law in particular the Real Estate (Regulation and Development) Act, 2016 (“Act”). Read Disclaimer











