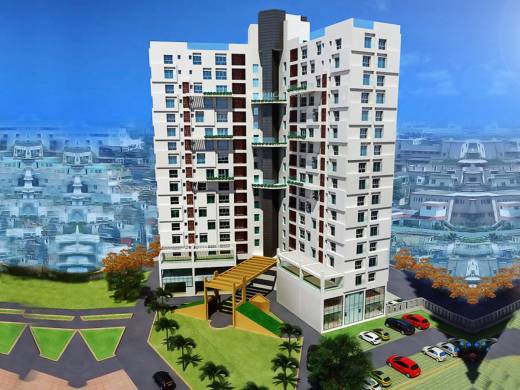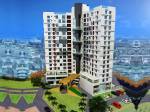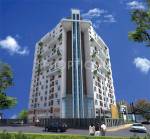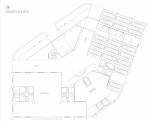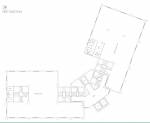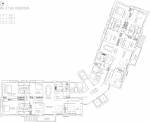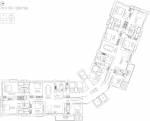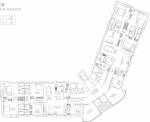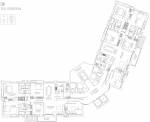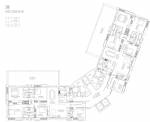
22 Photos
Fort Oasis Tower IIIby Fort Group
Price on request
Builder Price
5 BHK
Apartment
3,820 - 4,547 sq ft
Builtup area
Project Location
Ballygunge, Kolkata
Overview
- Jun'20Possession Start Date
- CompletedStatus
- 34Total Launched apartments
- Sep'14Launch Date
- ResaleAvailability
Salient Features
- 3 open side properties, spacious terrace, spacious properties
- Surrounded by greenery with 78 % open space
- Apartment size starting from 3000 sq. ft
More about Fort Oasis Tower III
A premium housing project launched by Fort Group, Oasis Tower III in Ballygunge, Kolkata is offering Apartment starting at Rs 5.74 crore. It offers 5 BHK Apartment in Kolkata South. The project is Under Construction project and possession in Sep 18. Among the many luxurious amenities that the project boasts are Rain Water Harvesting, Library, 24 X 7 Security, Swimming Pool, Decorated Waiting Lounge etc. The Apartment are available from 3820 sqft to 4547 sqft at an attractive price points startin...read more
Approved for Home loans from following banks
![HDFC (5244) HDFC (5244)]()
![Axis Bank Axis Bank]()
![PNB Housing PNB Housing]()
![Indiabulls Indiabulls]()
![Citibank Citibank]()
![L&T Housing (DSA_LOSOT) L&T Housing (DSA_LOSOT)]()
![IIFL IIFL]()
- + 2 more banksshow less
Fort Oasis Tower III Floor Plans
- 5 BHK
| Floor Plan | Area | Builder Price |
|---|---|---|
 | 3820 sq ft (5BHK+5T + Servant Room) | - |
 | 4250 sq ft (5BHK+5T + Servant Room) | - |
 | 4540 sq ft (5BHK+5T + Servant Room) | - |
 | 4547 sq ft (5BHK+5T + Servant Room) | - |
1 more size(s)less size(s)
Report Error
Our Picks
- PriceConfigurationPossession
- Current Project
![Images for Elevation of Fort Oasis Tower III Images for Elevation of Fort Oasis Tower III]() Fort Oasis Tower IIIby Fort GroupBallygunge, KolkataData Not Available5 BHK Apartment3,820 - 4,547 sq ftJun '20
Fort Oasis Tower IIIby Fort GroupBallygunge, KolkataData Not Available5 BHK Apartment3,820 - 4,547 sq ftJun '20 - Recommended
![Images for Elevation of Siddha Nirvana Images for Elevation of Siddha Nirvana]() Nirvanaby Siddha GroupBallygunge, KolkataData Not Available3 BHK Apartment1,765 - 2,035 sq ftDec '18
Nirvanaby Siddha GroupBallygunge, KolkataData Not Available3 BHK Apartment1,765 - 2,035 sq ftDec '18 - Recommended
![the-sky-lake Elevation Elevation]() The Sky Lakeby Muskan HighriseTollygunge, Kolkata₹ 2.29 Cr - ₹ 5.78 Cr3,4 BHK Apartment1,524 - 3,856 sq ftOct '24
The Sky Lakeby Muskan HighriseTollygunge, Kolkata₹ 2.29 Cr - ₹ 5.78 Cr3,4 BHK Apartment1,524 - 3,856 sq ftOct '24
Fort Oasis Tower III Amenities
- Gymnasium
- Swimming Pool
- Children's play area
- Club House
- Cafeteria
- Intercom
- 24 X 7 Security
- Jogging Track
Fort Oasis Tower III Specifications
Doors
Internal:
Laminated Flush Door
Main:
Decorative with Wooden Frame
Flooring
Balcony:
Anti Skid Tiles
Toilets:
Anti Skid Tiles
Master Bedroom:
Laminated Wooden
Living/Dining:
Italian marble
Other Bedroom:
Bedroom - Laminated Wooden Flooring
Kitchen:
Vitrified Tiles
Gallery
Fort Oasis Tower IIIElevation
Fort Oasis Tower IIIAmenities
Fort Oasis Tower IIIFloor Plans
Fort Oasis Tower IIINeighbourhood

Contact NRI Helpdesk on
Whatsapp(Chat Only)
Whatsapp(Chat Only)
+91-96939-69347

Contact Helpdesk on
Whatsapp(Chat Only)
Whatsapp(Chat Only)
+91-96939-69347
About Fort Group

- 24
Total Projects - 0
Ongoing Projects - RERA ID
Fort Group is a prominent real estate development firm based in Kolkata. The primary business of the company involves development of residential and commercial properties. Top Projects: Orioles Nest in Ballygunge, Kolkata offering 3 BHK apartments, each 1,879 sq. ft. in size. Residency in Behala, Kolkata comprising 100 units of 2 and 3 BHK apartments with sizes ranging from 1,000 sq. ft. to 1,651 sq. ft. Terrazzo in Ballygunge, Kolkata offering 3 BHK apartments, 1,350 sq. ft. in size. Tara in K... read more
Similar Projects
- PT ASSIST
![Images for Elevation of Siddha Nirvana Images for Elevation of Siddha Nirvana]() Siddha Nirvanaby Siddha GroupBallygunge, KolkataPrice on request
Siddha Nirvanaby Siddha GroupBallygunge, KolkataPrice on request - PT ASSIST
![the-sky-lake Elevation the-sky-lake Elevation]() Muskan The Sky Lakeby Muskan HighriseTollygunge, Kolkata₹ 2.29 Cr - ₹ 5.78 Cr
Muskan The Sky Lakeby Muskan HighriseTollygunge, Kolkata₹ 2.29 Cr - ₹ 5.78 Cr - PT ASSIST
![Images for Elevation of Saltee Sattvam Images for Elevation of Saltee Sattvam]() Saltee Sattvamby Saltee GroupBallygunge, KolkataPrice on request
Saltee Sattvamby Saltee GroupBallygunge, KolkataPrice on request - PT ASSIST
![Images for Elevation of DRA Altamira Images for Elevation of DRA Altamira]() DRA Altamiraby DRA Group KolkataBallygunge, KolkataPrice on request
DRA Altamiraby DRA Group KolkataBallygunge, KolkataPrice on request - PT ASSIST
![Images for Elevation of PS The Reserve Images for Elevation of PS The Reserve]() PS The Reserveby PS GroupBallygunge, KolkataPrice on request
PS The Reserveby PS GroupBallygunge, KolkataPrice on request
Discuss about Fort Oasis Tower III
comment
Disclaimer
PropTiger.com is not marketing this real estate project (“Project”) and is not acting on behalf of the developer of this Project. The Project has been displayed for information purposes only. The information displayed here is not provided by the developer and hence shall not be construed as an offer for sale or an advertisement for sale by PropTiger.com or by the developer.
The information and data published herein with respect to this Project are collected from publicly available sources. PropTiger.com does not validate or confirm the veracity of the information or guarantee its authenticity or the compliance of the Project with applicable law in particular the Real Estate (Regulation and Development) Act, 2016 (“Act”). Read Disclaimer
The information and data published herein with respect to this Project are collected from publicly available sources. PropTiger.com does not validate or confirm the veracity of the information or guarantee its authenticity or the compliance of the Project with applicable law in particular the Real Estate (Regulation and Development) Act, 2016 (“Act”). Read Disclaimer







