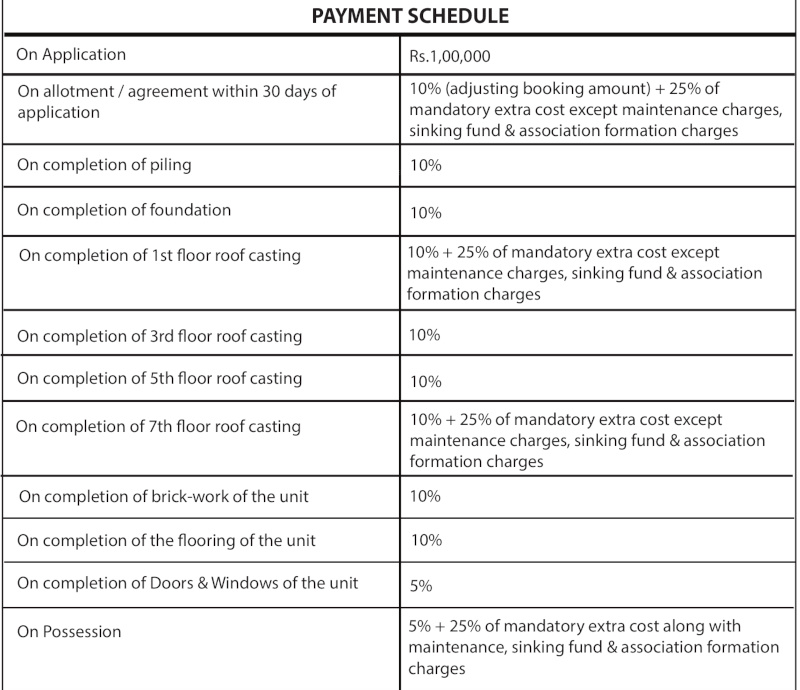
49 Photos
PROJECT RERA ID : HIRA/P/NOR/2018/000143
Srijan Eternia Phase 3

₹ 38.50 L - ₹ 68.26 L
Builder Price
See inclusions
2, 3 BHK
Apartment
811 - 1,479 sq ft
Builtup area
Project Location
Barasat, Kolkata
Overview
- Aug'23Possession Start Date
- CompletedStatus
- 1.58 AcresTotal Area
- 85Total Launched apartments
- Sep'21Launch Date
- New and ResaleAvailability
Salient Features
- just 2.2 Km from Chowmatha.
- Highest open space 70% in a low-rise project
- Water features with mounds and sculpture, Healing garden, Herbal garden
- Madhyamgram Gramin Hospital 2 KM
More about Srijan Eternia Phase 3
.
Srijan Eternia Phase 3 Floor Plans
- 2 BHK
- 3 BHK
Report Error
Our Picks
- PriceConfigurationPossession
- Current Project
![eternia-phase-3 Elevation Elevation]() Srijan Eternia Phase 3by Srijan RealtyBarasat, Kolkata₹ 38.50 L - ₹ 68.26 L2,3 BHK Apartment811 - 1,479 sq ftAug '23
Srijan Eternia Phase 3by Srijan RealtyBarasat, Kolkata₹ 38.50 L - ₹ 68.26 L2,3 BHK Apartment811 - 1,479 sq ftAug '23 - Recommended
![urban-vista-phase-1 Elevation Elevation]() Urban Vista Phase 1by Loharuka GroupRajarhat, Kolkata₹ 40.20 L - ₹ 83.00 L2,3 BHK Apartment600 - 938 sq ftNov '26
Urban Vista Phase 1by Loharuka GroupRajarhat, Kolkata₹ 40.20 L - ₹ 83.00 L2,3 BHK Apartment600 - 938 sq ftNov '26 - Recommended
![galaxia-phase-2 Elevation Elevation]() Galaxia Phase 2by Siddha GroupRajarhat, Kolkata₹ 65.49 L - ₹ 2.36 Cr2,3,4 BHK Apartment766 - 2,760 sq ftAug '22
Galaxia Phase 2by Siddha GroupRajarhat, Kolkata₹ 65.49 L - ₹ 2.36 Cr2,3,4 BHK Apartment766 - 2,760 sq ftAug '22
Srijan Eternia Phase 3 Amenities
- Swimming Pool
- Children's play area
- Gymnasium
- Squash Court
- Indoor Games
- Community Hall
- Library
- Lift(s)
Srijan Eternia Phase 3 Specifications
Flooring
Balcony:
Vitrified Tiles
Toilets:
Anti Skid Ceramic Tiles
Kitchen:
Anti skid ceramic tiles.
Living/Dining:
Vitrified Tiles
Master Bedroom:
Vitrified Tiles
Other Bedroom:
Vitrified Tiles
Doors
Internal:
Flush Door
Main:
Decorative Flush Door
Gallery
Srijan Eternia Phase 3Elevation
Srijan Eternia Phase 3Videos
Srijan Eternia Phase 3Amenities
Srijan Eternia Phase 3Floor Plans
Srijan Eternia Phase 3Neighbourhood
Srijan Eternia Phase 3Others
Payment Plans


Contact NRI Helpdesk on
Whatsapp(Chat Only)
Whatsapp(Chat Only)
+91-96939-69347

Contact Helpdesk on
Whatsapp(Chat Only)
Whatsapp(Chat Only)
+91-96939-69347
About Srijan Realty

- 15
Years of Experience - 21
Total Projects - 15
Ongoing Projects - RERA ID
Since its inception, 5 years back, Srijan Realty has grown manyfolds and has gained top reputation in eastern part of India. The company has been in the business of construction & development of residential & commercial projects in and around Kolkata. Srijan Realty would also be entering infrastructure industry soon, to be a part of developing India. Like every growing builder Srijan Realty also works with a vision in mind, to provide complete customer satisfaction, and that vision drive... read more
Similar Projects
- PT ASSIST
![urban-vista-phase-1 Elevation urban-vista-phase-1 Elevation]() Urban Vista Phase 1by Loharuka GroupRajarhat, Kolkata₹ 40.20 L - ₹ 83.00 L
Urban Vista Phase 1by Loharuka GroupRajarhat, Kolkata₹ 40.20 L - ₹ 83.00 L - PT ASSIST
![galaxia-phase-2 Elevation galaxia-phase-2 Elevation]() Siddha Galaxia Phase 2by Siddha GroupRajarhat, Kolkata₹ 65.49 L - ₹ 2.36 Cr
Siddha Galaxia Phase 2by Siddha GroupRajarhat, Kolkata₹ 65.49 L - ₹ 2.36 Cr - PT ASSIST
![pine-woods Images for Elevation of Siddha Pine Woods pine-woods Images for Elevation of Siddha Pine Woods]() Siddha Pine Woodsby Siddha GroupRajarhat, KolkataPrice on request
Siddha Pine Woodsby Siddha GroupRajarhat, KolkataPrice on request - PT ASSIST
![Project Image Project Image]() Siddha Happyvilleby Siddha GroupRajarhat, Kolkata₹ 44.40 L - ₹ 77.19 L
Siddha Happyvilleby Siddha GroupRajarhat, Kolkata₹ 44.40 L - ₹ 77.19 L - PT ASSIST
![rise Elevation rise Elevation]() Merlin Riseby Merlin GroupRajarhat, Kolkata₹ 58.00 L - ₹ 1.08 Cr
Merlin Riseby Merlin GroupRajarhat, Kolkata₹ 58.00 L - ₹ 1.08 Cr
Discuss about Srijan Eternia Phase 3
comment
Disclaimer
PropTiger.com is not marketing this real estate project (“Project”) and is not acting on behalf of the developer of this Project. The Project has been displayed for information purposes only. The information displayed here is not provided by the developer and hence shall not be construed as an offer for sale or an advertisement for sale by PropTiger.com or by the developer.
The information and data published herein with respect to this Project are collected from publicly available sources. PropTiger.com does not validate or confirm the veracity of the information or guarantee its authenticity or the compliance of the Project with applicable law in particular the Real Estate (Regulation and Development) Act, 2016 (“Act”). Read Disclaimer
The information and data published herein with respect to this Project are collected from publicly available sources. PropTiger.com does not validate or confirm the veracity of the information or guarantee its authenticity or the compliance of the Project with applicable law in particular the Real Estate (Regulation and Development) Act, 2016 (“Act”). Read Disclaimer
























































