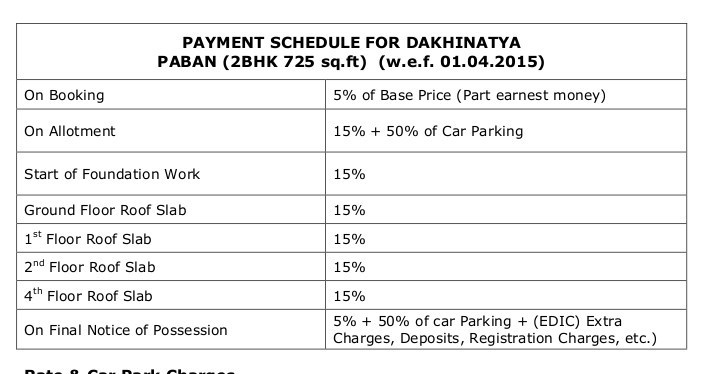
9 Photos
PROJECT RERA ID : HIRA/P/SOU/2019/000618
Shrachi Dakhinatya

Price on request
Builder Price
2 BHK
Apartment
725 sq ft
Builtup area
Project Location
Baruipur, Kolkata
Overview
- Nov'15Possession Start Date
- CompletedStatus
- 204Total Launched apartments
- May'11Launch Date
- ResaleAvailability
Salient Features
- 3 open side properties, smart homes, intelligent home access control
- Lush greenery, spectacular view of national park
- Landscaped gardens, swimming pool, olympic size swimming pool, tree plantation, children play area, gated community, community hall and center are some of the amenities in the project
- Accessibility to key landmarks
- Malls, shopping, hospitals, educational institutes, eateries are situated in close vicinity
- Properties with 100% power backup available
More about Shrachi Dakhinatya
Shrachi Group has built a strong performance record since its inception. The company is known for its contemporary design, international standards, modern construction quality and innovation. The company has recently launched its newest project, Dakhinatya, in Baruipur, Kolkata. Spread over beautiful lush green surroundings, these apartments is furnished with modern kitchen, well-equipped balcony, a spacious master bedroom, living or dining room and other bedrooms. Prominently located, Dakhinaty...read more
Approved for Home loans from following banks
![HDFC (5244) HDFC (5244)]()
![Axis Bank Axis Bank]()
![PNB Housing PNB Housing]()
![Indiabulls Indiabulls]()
![Citibank Citibank]()
![L&T Housing (DSA_LOSOT) L&T Housing (DSA_LOSOT)]()
![IIFL IIFL]()
- + 2 more banksshow less
Shrachi Dakhinatya Floor Plans
- 2 BHK
| Floor Plan | Area | Builder Price |
|---|---|---|
 | 725 sq ft (2BHK+2T) | - |
Report Error
Our Picks
- PriceConfigurationPossession
- Current Project
![dakhinatya Images for Elevation of Shrachi Dakhinatya Images for Elevation of Shrachi Dakhinatya]() Shrachi Dakhinatyaby Shrachi GroupBaruipur, KolkataData Not Available2 BHK Apartment725 sq ftNov '15
Shrachi Dakhinatyaby Shrachi GroupBaruipur, KolkataData Not Available2 BHK Apartment725 sq ftNov '15 - Recommended
![Images for Elevation of Ambuja Utalika Luxury Images for Elevation of Ambuja Utalika Luxury]() Utalika Luxuryby Ambuja NeotiaMukundapur, KolkataData Not Available2,3,4,5 BHK Apartment2,052 - 4,261 sq ftMay '24
Utalika Luxuryby Ambuja NeotiaMukundapur, KolkataData Not Available2,3,4,5 BHK Apartment2,052 - 4,261 sq ftMay '24 - Recommended
![utalika-luxury-phase-5-panchami Elevation Elevation]() Utalika Luxury Phase 5 Panchamiby Ambuja NeotiaMukundapur, Kolkata₹ 2.57 Cr - ₹ 3.73 Cr3 BHK Apartment1,482 - 2,152 sq ftMay '28
Utalika Luxury Phase 5 Panchamiby Ambuja NeotiaMukundapur, Kolkata₹ 2.57 Cr - ₹ 3.73 Cr3 BHK Apartment1,482 - 2,152 sq ftMay '28
Shrachi Dakhinatya Amenities
- Car Parking
- Multipurpose Room
- Generator Power Back-up
- Jogging Track
- Children's play area
- Club_House
- Intercom
- Lift Available
Gallery
Shrachi DakhinatyaElevation
Shrachi DakhinatyaVideos
Shrachi DakhinatyaFloor Plans
Shrachi DakhinatyaNeighbourhood
Payment Plans


Contact NRI Helpdesk on
Whatsapp(Chat Only)
Whatsapp(Chat Only)
+91-96939-69347

Contact Helpdesk on
Whatsapp(Chat Only)
Whatsapp(Chat Only)
+91-96939-69347
About Shrachi Group

- 29
Years of Experience - 32
Total Projects - 8
Ongoing Projects - RERA ID
Shrachi Group is a reputed real estate development company based in Kolkata. Mr. S.K. Todi is the Chairman of the company. The construction portfolio of Shrachi Group includes development of residential, commercial and retail properties. Top Projects New Shrachi Garden in Dum Dum, Kolkata comprising 112 units of 1, 2 and 3 BHK apartments with sizes ranging from 537 sq. ft. to 1,191 sq. ft. Lake Woods in Kankurgachi, Kolkata comprising 110 units of 2 and 3 BHK apartments with sizes ranging from ... read more
Similar Projects
- PT ASSIST
![Images for Elevation of Ambuja Utalika Luxury Images for Elevation of Ambuja Utalika Luxury]() Ambuja Utalika Luxuryby Ambuja NeotiaMukundapur, KolkataPrice on request
Ambuja Utalika Luxuryby Ambuja NeotiaMukundapur, KolkataPrice on request - PT ASSIST
![utalika-luxury-phase-5-panchami Elevation utalika-luxury-phase-5-panchami Elevation]() Ambuja Utalika Luxury Phase 5 Panchamiby Ambuja NeotiaMukundapur, Kolkata₹ 2.57 Cr - ₹ 3.73 Cr
Ambuja Utalika Luxury Phase 5 Panchamiby Ambuja NeotiaMukundapur, Kolkata₹ 2.57 Cr - ₹ 3.73 Cr - PT ASSIST
![evara Elevation evara Elevation]() Mirania Evaraby Mirania Realty LlpSantoshpur, Kolkata₹ 1.69 Cr - ₹ 2.82 Cr
Mirania Evaraby Mirania Realty LlpSantoshpur, Kolkata₹ 1.69 Cr - ₹ 2.82 Cr - PT ASSIST
![merlin-aquaville Elevation merlin-aquaville Elevation]() Merlin Aquavilleby Merlin GroupAmtala, KolkataPrice on request
Merlin Aquavilleby Merlin GroupAmtala, KolkataPrice on request - PT ASSIST
![hazelburg Elevation hazelburg Elevation]() Arrjavv Hazelburg Phase 1by Arrjavv Farms And ProjectBhasa, Kolkata₹ 85.01 L - ₹ 1.28 Cr
Arrjavv Hazelburg Phase 1by Arrjavv Farms And ProjectBhasa, Kolkata₹ 85.01 L - ₹ 1.28 Cr
Discuss about Shrachi Dakhinatya
comment
Disclaimer
PropTiger.com is not marketing this real estate project (“Project”) and is not acting on behalf of the developer of this Project. The Project has been displayed for information purposes only. The information displayed here is not provided by the developer and hence shall not be construed as an offer for sale or an advertisement for sale by PropTiger.com or by the developer.
The information and data published herein with respect to this Project are collected from publicly available sources. PropTiger.com does not validate or confirm the veracity of the information or guarantee its authenticity or the compliance of the Project with applicable law in particular the Real Estate (Regulation and Development) Act, 2016 (“Act”). Read Disclaimer
The information and data published herein with respect to this Project are collected from publicly available sources. PropTiger.com does not validate or confirm the veracity of the information or guarantee its authenticity or the compliance of the Project with applicable law in particular the Real Estate (Regulation and Development) Act, 2016 (“Act”). Read Disclaimer































