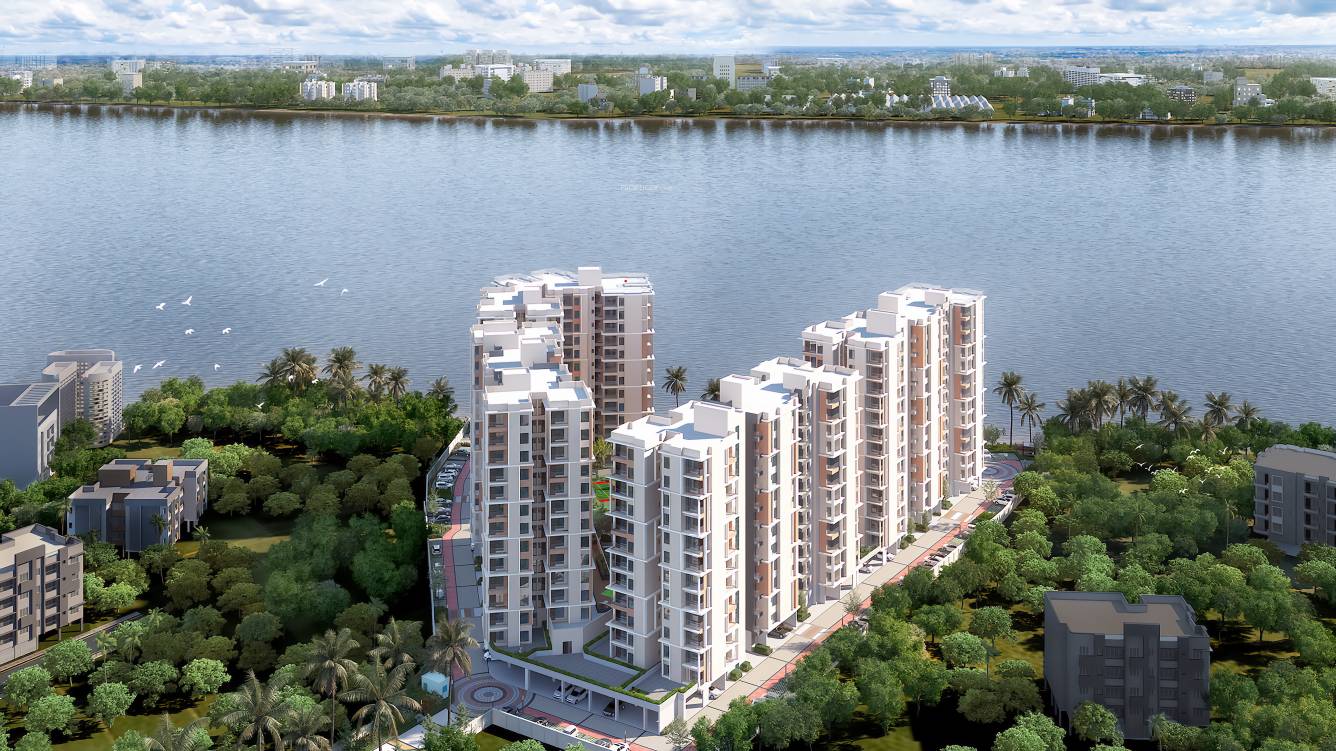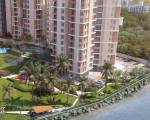
PROJECT RERA ID : WBRERA/P/KOL/2023/000113
Orchard Amritayaby Oswal Group

₹ 61.00 L - ₹ 88.32 L
Builder Price
See inclusions
2, 3 BHK
Apartment
922 - 1,335 sq ft
Builtup area
Project Location
Cossipore, Kolkata
Overview
- Jul'27Possession Start Date
- Under ConstructionStatus
- 369Total Launched apartments
- Oct'22Launch Date
- NewAvailability
Salient Features
- Cossipore Udyanbati From 0.5 KM
- Rabindra Bharati University From 1.8 KM
- New Mayfair Hospital From 1.9 KM
- Around 23% of the land at Orchard Amritaya is covered by ground vegetation
- Using SRI materials, over 90% of the roof and non-roof areas quash the heat island effect
- The project has charging docks for EVs
- 30.8% or around 120 cubic units of rainwater is harvested, helping in preserving water resources
- IGBC-certified ‘Green Building’ with 97% of non-roof areas and sustainable materials meeting certification requirements
- Inclusive facilities for differently-abled individuals, like ramps and accessible toilets with Braille buttons
Orchard Amritaya Floor Plans
- 2 BHK
- 3 BHK
Report Error
Our Picks
- PriceConfigurationPossession
- Current Project
![orchard-amritaya Elevation Elevation]() Orchard Amritayaby Oswal GroupCossipore, Kolkata₹ 61.00 L - ₹ 88.32 L2,3 BHK Apartment922 - 1,335 sq ftJul '27
Orchard Amritayaby Oswal GroupCossipore, Kolkata₹ 61.00 L - ₹ 88.32 L2,3 BHK Apartment922 - 1,335 sq ftJul '27 - Recommended
![lumiere Elevation Elevation]() Lumiereby Orbit GroupCossipore, Kolkata₹ 87.13 L - ₹ 1.92 Cr2,3,4 BHK Apartment910 - 2,005 sq ftNov '23
Lumiereby Orbit GroupCossipore, Kolkata₹ 87.13 L - ₹ 1.92 Cr2,3,4 BHK Apartment910 - 2,005 sq ftNov '23 - Recommended
![]() Ultra Luxuryby Reputed DeveloperSalkia, Kolkata₹ 2.65 Cr - ₹ 5.20 Cr3,4,5 BHK Apartment2,500 - 4,845 sq ftDec '28
Ultra Luxuryby Reputed DeveloperSalkia, Kolkata₹ 2.65 Cr - ₹ 5.20 Cr3,4,5 BHK Apartment2,500 - 4,845 sq ftDec '28
Orchard Amritaya Amenities
- Swimming Pool
- Children's play area
- Gymnasium
- Car Parking
- Badminton Court
- Jogging Track
- Indoor Games
- Banquet Hall
Orchard Amritaya Specifications
Flooring
Balcony:
Anti Skid Tiles
Toilets:
Vitrified Tiles
Kitchen:
Vitrified Flooring
Living/Dining:
Vitrified Tiles
Master Bedroom:
Vitrified Tiles
Other Bedroom:
Vitrified Tiles
Doors
Internal:
Flush Door
Main:
Flush Door
Gallery
Orchard AmritayaElevation
Orchard AmritayaVideos
Orchard AmritayaAmenities
Orchard AmritayaFloor Plans
Orchard AmritayaNeighbourhood
Orchard AmritayaConstruction Updates
Orchard AmritayaOthers
Payment Plans


Contact NRI Helpdesk on
Whatsapp(Chat Only)
Whatsapp(Chat Only)
+91-96939-69347

Contact Helpdesk on
Whatsapp(Chat Only)
Whatsapp(Chat Only)
+91-96939-69347
About Oswal Group

- 36
Years of Experience - 6
Total Projects - 1
Ongoing Projects - RERA ID
Oswal Group is a leading real estate player in the Kolkata market and was established in the year 1990. The Oswal Group has developed several quality projects in areas like BT Road, Prasad Nagar and VIP Enclave III and has several new projects slated for completion soon. The Group has a strong presence in the Kolkata market and has carved a niche for itself with quality, customer commitment and trust. Unique Selling Point: All property by Oswal Group is built in line with its core philosophy of... read more
Similar Projects
- PT ASSIST
![lumiere Elevation lumiere Elevation]() Orbit Lumiereby Orbit GroupCossipore, Kolkata₹ 87.13 L - ₹ 1.92 Cr
Orbit Lumiereby Orbit GroupCossipore, Kolkata₹ 87.13 L - ₹ 1.92 Cr - PT ASSIST
![Project Image Project Image]() Ultra Luxuryby Reputed DeveloperSalkia, Kolkata₹ 2.25 Cr - ₹ 5.04 Cr
Ultra Luxuryby Reputed DeveloperSalkia, Kolkata₹ 2.25 Cr - ₹ 5.04 Cr - PT ASSIST
![the-varanda Elevation the-varanda Elevation]() Purti The Varandaby Purti Npr Developers LLPLake Town, Kolkata₹ 1.88 Cr - ₹ 3.70 Cr
Purti The Varandaby Purti Npr Developers LLPLake Town, Kolkata₹ 1.88 Cr - ₹ 3.70 Cr - PT ASSIST
![quintessa Elevation quintessa Elevation]() Quintessaby PS GroupKankurgachi, Kolkata₹ 3.15 Cr - ₹ 10.43 Cr
Quintessaby PS GroupKankurgachi, Kolkata₹ 3.15 Cr - ₹ 10.43 Cr - PT ASSIST
![sansara-phase-i Elevation sansara-phase-i Elevation]() Sansaraby PS GroupSalkia, Kolkata₹ 2.41 Cr - ₹ 4.69 Cr
Sansaraby PS GroupSalkia, Kolkata₹ 2.41 Cr - ₹ 4.69 Cr
Discuss about Orchard Amritaya
comment
Disclaimer
PropTiger.com is not marketing this real estate project (“Project”) and is not acting on behalf of the developer of this Project. The Project has been displayed for information purposes only. The information displayed here is not provided by the developer and hence shall not be construed as an offer for sale or an advertisement for sale by PropTiger.com or by the developer.
The information and data published herein with respect to this Project are collected from publicly available sources. PropTiger.com does not validate or confirm the veracity of the information or guarantee its authenticity or the compliance of the Project with applicable law in particular the Real Estate (Regulation and Development) Act, 2016 (“Act”). Read Disclaimer
The information and data published herein with respect to this Project are collected from publicly available sources. PropTiger.com does not validate or confirm the veracity of the information or guarantee its authenticity or the compliance of the Project with applicable law in particular the Real Estate (Regulation and Development) Act, 2016 (“Act”). Read Disclaimer



























































