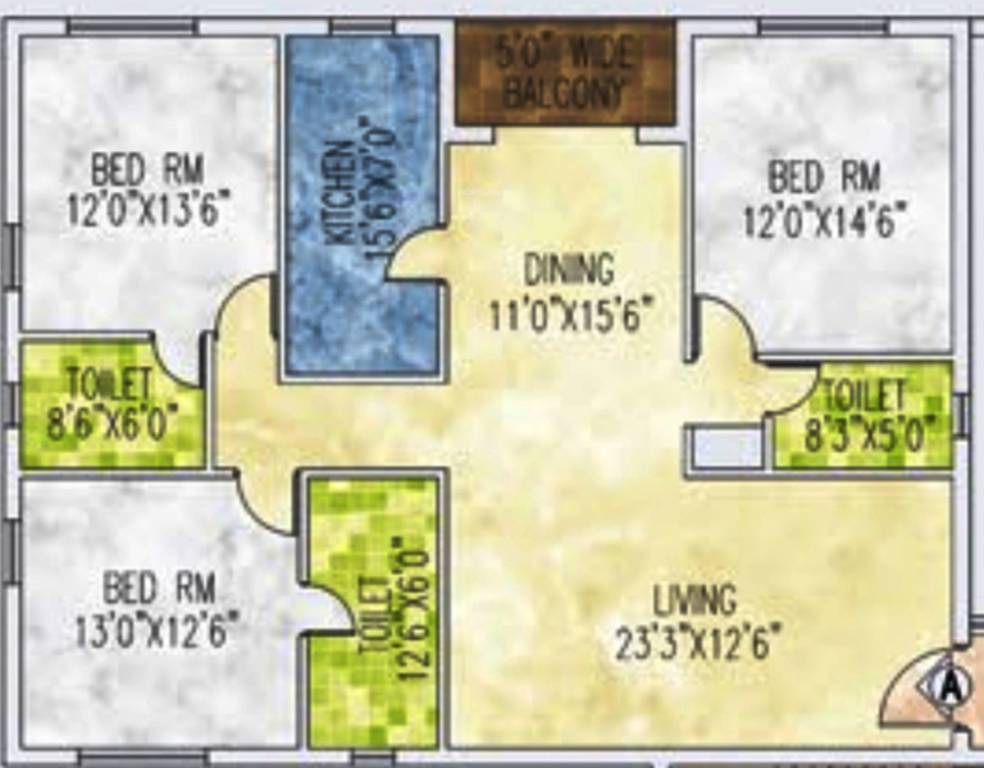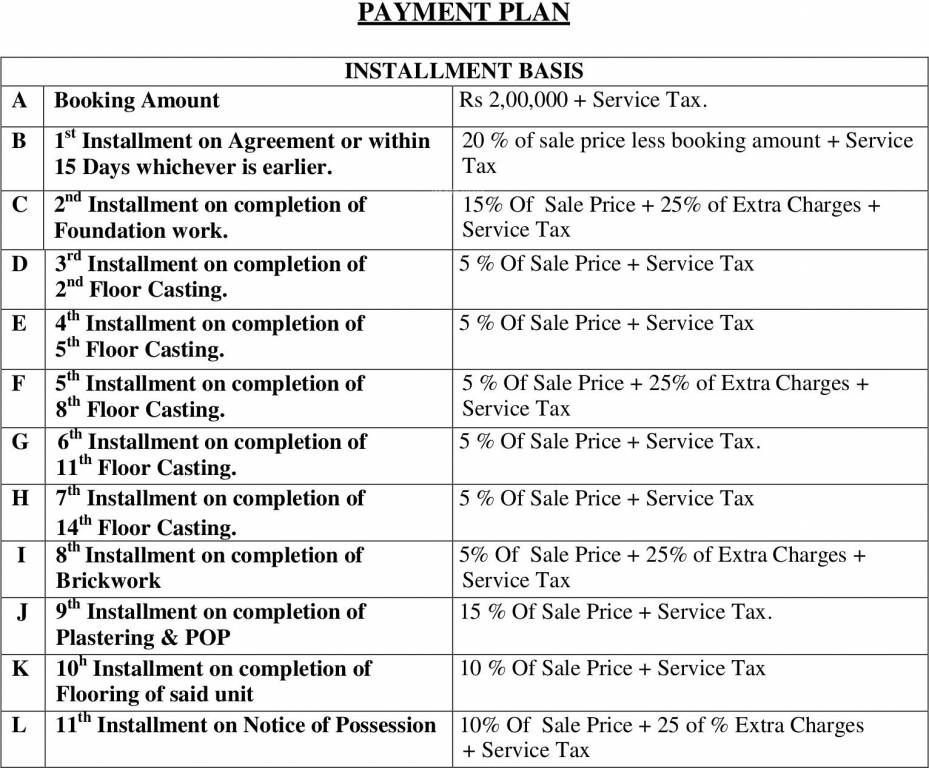
39 Photos
PROJECT RERA ID : HIRA/P/NOR/2018/000070
2045 sq ft 3 BHK 3T Apartment in Jain Group Dream One Block 1 & 2by Jain Group
Price on request
Project Location
New Town, Kolkata
Basic Details
Amenities46
Specifications
Property Specifications
- CompletedStatus
- Sep'23Possession Start Date
- 2045 sq ftSize
- 1.52 AcresTotal Area
- 92Total Launched apartments
- Oct'18Launch Date
- ResaleAvailability
Payment Plans

Price & Floorplan
3BHK+3T (2,045 sq ft)
Price On Request

2D
- 3 Bathrooms
- 3 Bedrooms
Report Error
Gallery
Jain Dream One Block 1 & 2Elevation
Jain Dream One Block 1 & 2Videos
Jain Dream One Block 1 & 2Amenities
Jain Dream One Block 1 & 2Floor Plans
Jain Dream One Block 1 & 2Neighbourhood
Jain Dream One Block 1 & 2Others
Other properties in Jain Group Dream One Block 1 & 2
- 3 BHK
- 4 BHK
- 5 BHK

Contact NRI Helpdesk on
Whatsapp(Chat Only)
Whatsapp(Chat Only)
+91-96939-69347

Contact Helpdesk on
Whatsapp(Chat Only)
Whatsapp(Chat Only)
+91-96939-69347
About Jain Group

- 28
Years of Experience - 23
Total Projects - 2
Ongoing Projects - RERA ID
Established as a car dealership company in 1998, Jain Group is now one of the most dynamic and admired organisations in the Real Estate, Hospitality and Finance sectors in East India. The group has established itself in the field of automobile finance sector known as Topaz Motors, were the first dealers for Skoda Auto India and Volkswagen. Primarily an automobile company, Jain Group deals in constructing residential properties & Hotels in association with hospitality brands around the globe.... read more
Similar Properties
- PT ASSIST
![Project Image Project Image]() Reputed Builder 3BHK+3Tby Reputed BuilderRajarhat, KolkataPrice on request
Reputed Builder 3BHK+3Tby Reputed BuilderRajarhat, KolkataPrice on request - PT ASSIST
![Project Image Project Image]() Reputed Builder 2BHK+2Tby Reputed BuilderRajarhat, KolkataPrice on request
Reputed Builder 2BHK+2Tby Reputed BuilderRajarhat, KolkataPrice on request - PT ASSIST
![Project Image Project Image]() Sureka 4BHK+3T (2,020 sq ft)by Sureka PropertiesGhuni, New TownPrice on request
Sureka 4BHK+3T (2,020 sq ft)by Sureka PropertiesGhuni, New TownPrice on request - PT ASSIST
![Project Image Project Image]() Shrachi 1BHK+1Tby Shrachi GroupRajarhatPrice on request
Shrachi 1BHK+1Tby Shrachi GroupRajarhatPrice on request - PT ASSIST
![Project Image Project Image]() Fort 3BHK+3T (2,185 sq ft)by Fort GroupAA-IIB, Block 7, New TownPrice on request
Fort 3BHK+3T (2,185 sq ft)by Fort GroupAA-IIB, Block 7, New TownPrice on request
Discuss about Jain Dream One Block 1 & 2
comment
Disclaimer
PropTiger.com is not marketing this real estate project (“Project”) and is not acting on behalf of the developer of this Project. The Project has been displayed for information purposes only. The information displayed here is not provided by the developer and hence shall not be construed as an offer for sale or an advertisement for sale by PropTiger.com or by the developer.
The information and data published herein with respect to this Project are collected from publicly available sources. PropTiger.com does not validate or confirm the veracity of the information or guarantee its authenticity or the compliance of the Project with applicable law in particular the Real Estate (Regulation and Development) Act, 2016 (“Act”). Read Disclaimer
The information and data published herein with respect to this Project are collected from publicly available sources. PropTiger.com does not validate or confirm the veracity of the information or guarantee its authenticity or the compliance of the Project with applicable law in particular the Real Estate (Regulation and Development) Act, 2016 (“Act”). Read Disclaimer














































