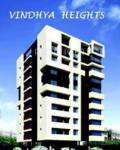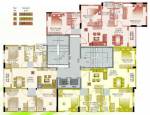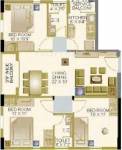
PROJECT RERA ID : .
Vindhya Heights
Price on request
Builder Price
3 BHK
Apartment
1,251 - 1,261 sq ft
Builtup area
Project Location
Kasba, Kolkata
Overview
- Jun'13Possession Start Date
- CompletedStatus
- 24Total Launched apartments
- Jul'10Launch Date
- ResaleAvailability
Salient Features
- Garden High School (1.1 Km) Away
- Kalighat Metro Station (3.6 Km) Away
- Sealdah Railway Station (5.3 Km) Away
- DESUN Hospital (2.4 Km) Away
- Heritage Institute Of Technology (3.9 Km) Away
More about Vindhya Heights
Heights, Kasba, Kolkata is Precisely planned for the Modern day city dweller, a pollution free living environment and wide open areas that offer not just the luxury of space, but peace of mind as well. The complex is in close vicinity to Schools, Shopping, Hospitals and Entertainment , making it an ideal place to live .It offers 3BHK Luxurious Apartments And Surrounded with most beautiful palaces.
Approved for Home loans from following banks
Vindhya Heights Floor Plans
- 3 BHK
| Floor Plan | Area | Builder Price |
|---|---|---|
 | 1251 sq ft (3BHK+2T) | - |
 | 1261 sq ft (3BHK+2T) | - |
Report Error
Our Picks
- PriceConfigurationPossession
- Current Project
![heights Images for Elevation of Vindhya Heights Images for Elevation of Vindhya Heights]() Vindhya Heightsby Vindhya Projects Pvt LtdKasba, KolkataData Not Available3 BHK Apartment1,251 - 1,261 sq ftJun '13
Vindhya Heightsby Vindhya Projects Pvt LtdKasba, KolkataData Not Available3 BHK Apartment1,251 - 1,261 sq ftJun '13 - Recommended
![utpalaa-the-condoville Elevation Elevation]() Utpalaa The Condovilleby Ambuja NeotiaKalighat, Kolkata₹ 2.17 Cr - ₹ 5.70 Cr2,3,4 BHK Apartment1,698 - 4,072 sq ftApr '34
Utpalaa The Condovilleby Ambuja NeotiaKalighat, Kolkata₹ 2.17 Cr - ₹ 5.70 Cr2,3,4 BHK Apartment1,698 - 4,072 sq ftApr '34 - Recommended
![urbana-new-towers Images for Elevation of Urbana Apartment Images for Elevation of Urbana Apartment]() Urbana New Towersby Urbana KolkataMadurdaha Near Ruby Hospital On EM Bypass, Kolkata₹ 3.57 Cr - ₹ 7.23 Cr3,4 BHK Apartment2,199 - 4,473 sq ftNov '27
Urbana New Towersby Urbana KolkataMadurdaha Near Ruby Hospital On EM Bypass, Kolkata₹ 3.57 Cr - ₹ 7.23 Cr3,4 BHK Apartment2,199 - 4,473 sq ftNov '27
Vindhya Heights Amenities
- Gymnasium
- Children's play area
- Intercom
- 24 X 7 Security
- Power Backup
- Indoor Games
- Community Hall
- Car Parking
Vindhya Heights Specifications
Doors
Main:
Wooden Frame
Internal:
Flush Door
Flooring
Balcony:
Vitrified Tiles
Kitchen:
Marble Granite Tiles
Living/Dining:
Vitrified Tiles
Master Bedroom:
Vitrified Tiles
Other Bedroom:
Vitrified Tiles
Toilets:
Marble Granite Tiles
Gallery
Vindhya HeightsElevation
Vindhya HeightsFloor Plans
Vindhya HeightsNeighbourhood
Payment Plans


Contact NRI Helpdesk on
Whatsapp(Chat Only)
Whatsapp(Chat Only)
+91-96939-69347

Contact Helpdesk on
Whatsapp(Chat Only)
Whatsapp(Chat Only)
+91-96939-69347
About Vindhya Projects Pvt Ltd

- 4
Total Projects - 0
Ongoing Projects - RERA ID
Vindhya Group is a residential and commercial real estate development company with land holdings in attractive locations across Kolkata; and a team of experienced professionals who understand the needs of their consumers. Our success is grounded in the financial stability necessary to bring great communities to life, and the long-term relationships with our industry partners, architects, consultants, municipal authorities, customers, contractors, trades and suppliers. The Group's strength is del... read more
Similar Projects
- PT ASSIST
![utpalaa-the-condoville Elevation utpalaa-the-condoville Elevation]() Ambuja Utpalaa The Condovilleby Ambuja NeotiaKalighat, Kolkata₹ 2.17 Cr - ₹ 5.70 Cr
Ambuja Utpalaa The Condovilleby Ambuja NeotiaKalighat, Kolkata₹ 2.17 Cr - ₹ 5.70 Cr - PT ASSIST
![urbana-new-towers Images for Elevation of Urbana Apartment urbana-new-towers Images for Elevation of Urbana Apartment]() Urbana New Towersby Urbana KolkataMadurdaha Near Ruby Hospital On EM Bypass, Kolkata₹ 3.57 Cr - ₹ 7.23 Cr
Urbana New Towersby Urbana KolkataMadurdaha Near Ruby Hospital On EM Bypass, Kolkata₹ 3.57 Cr - ₹ 7.23 Cr - PT ASSIST
![ruby-hi-rise-condominiums Elevation ruby-hi-rise-condominiums Elevation]() Ruby Hi Rise Condominiumsby Reputed DeveloperMadurdaha Near Ruby Hospital On EM Bypass, Kolkata₹ 2.76 Cr - ₹ 3.41 Cr
Ruby Hi Rise Condominiumsby Reputed DeveloperMadurdaha Near Ruby Hospital On EM Bypass, Kolkata₹ 2.76 Cr - ₹ 3.41 Cr - PT ASSIST
![niyasa Elevation niyasa Elevation]() Niyasaby Merlin GroupEast Kolkata Township, Kolkata₹ 3.50 Cr - ₹ 4.31 Cr
Niyasaby Merlin GroupEast Kolkata Township, Kolkata₹ 3.50 Cr - ₹ 4.31 Cr - PT ASSIST
![mirania-evara Elevation mirania-evara Elevation]() Mirania Evaraby Mirania Realty LlpSantoshpur, Kolkata₹ 1.81 Cr - ₹ 3.16 Cr
Mirania Evaraby Mirania Realty LlpSantoshpur, Kolkata₹ 1.81 Cr - ₹ 3.16 Cr
Discuss about Vindhya Heights
comment
Disclaimer
PropTiger.com is not marketing this real estate project (“Project”) and is not acting on behalf of the developer of this Project. The Project has been displayed for information purposes only. The information displayed here is not provided by the developer and hence shall not be construed as an offer for sale or an advertisement for sale by PropTiger.com or by the developer.
The information and data published herein with respect to this Project are collected from publicly available sources. PropTiger.com does not validate or confirm the veracity of the information or guarantee its authenticity or the compliance of the Project with applicable law in particular the Real Estate (Regulation and Development) Act, 2016 (“Act”). Read Disclaimer
The information and data published herein with respect to this Project are collected from publicly available sources. PropTiger.com does not validate or confirm the veracity of the information or guarantee its authenticity or the compliance of the Project with applicable law in particular the Real Estate (Regulation and Development) Act, 2016 (“Act”). Read Disclaimer





















