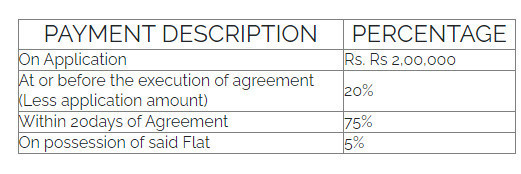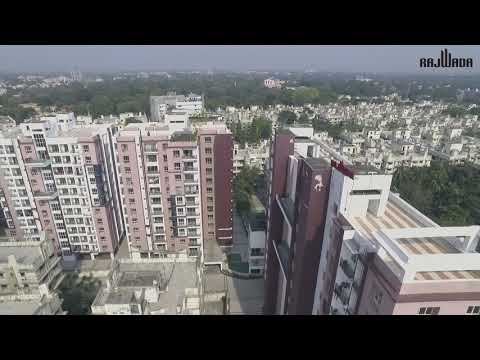


- Possession Start DateMay'18
- StatusCompleted
- Total Area1 Acres
- Total Launched apartments169
- Launch DateMay'13
- AvailabilityNew and Resale
- RERA IDHIRA/P/SOU/2018/000258
Salient Features
- Future Campus School (4.8 Km) Away
- B D M International School (2.3 Km) Away
- Narendrapur Halt Railway Station (2.9 Km) Away
- Kavi Subhash Metro Station (4.0 Km) Away
- St. Stephen's School (2.3 Km) Away
More about Rajwada Springfield
Rajwada Group understand what a home means to everybody. Mr. Rajendra Kr. Agarwal is engaged in Real Estate Construction for about a decade now and he has introduced his three sons and formed a group named RAJWADA GROUP which has also lined up different venture one of the newly announced residential project is Springfield, which is introduced in Narendrapur EM Bypass of Kolkata. At Springfield one wish to own a home in the serene and relaxing environs of Kolkata. This promising location of Naren...View more
Project Specifications
- 2 BHK
- 3 BHK
- Power Backup
- Lift Available
- Rain Water Harvesting
- Club House
- Swimming Pool
- 24 X 7 Security
- Car Parking
- Gymnasium
- Jogging Track
- Shopping Mall
- School
- Hospital
- ATM
- Staff Quarter
- Children's play area
- Intercom
- Closed Car Parking
- CCTV
- Community Hall
- 24X7 Water Supply
- Open Car Parking
- Fire Fighting System
- High Speed Elevators
Rajwada Springfield Gallery
Payment Plans


About Rajwada Group

- Years of experience26
- Total Projects42
- Ongoing Projects12

























