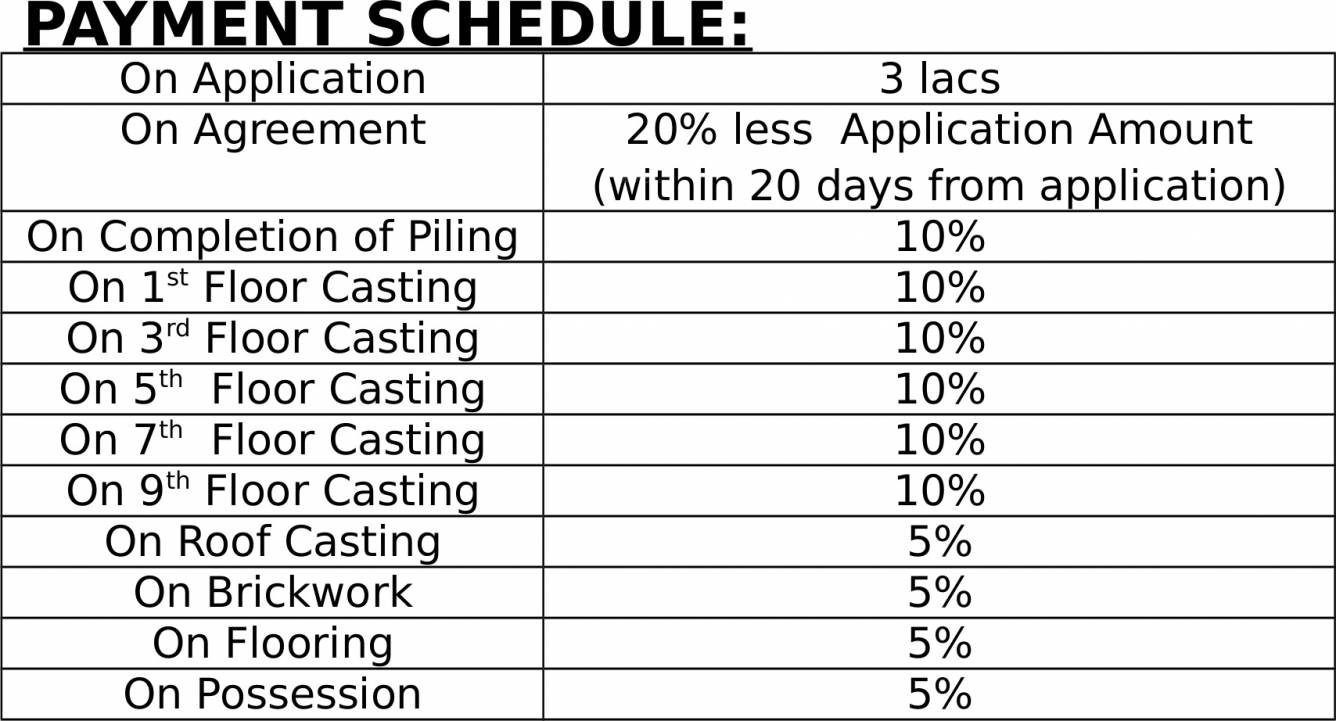
27 Photos
PROJECT RERA ID : HIRA/P/KOL/2018/000040
Unimark Sikha Tuku
Price on request
Builder Price
3 BHK
Apartment
1,502 - 1,635 sq ft
Builtup area
Project Location
Netaji Nagar, Kolkata
Overview
- Nov'19Possession Start Date
- CompletedStatus
- 16Total Launched apartments
- Apr'15Launch Date
- ResaleAvailability
Salient Features
- 3 open side properties, skillfully designed residencies, luxurious properties
- 26 km from dumdum airport , 260 m from kavi subhash metro station , 1 km from balia nafar chandra balika vidyalaya , 2.1 km from fortis hospital
- The apartments are spacious, well ventilated and vaastu compliant
- Beautifully crafted interiors as well as exteriors
More about Unimark Sikha Tuku
Sikha Tuku is a premium housing project launched by Unimark Group in Netaji Nagar, Kolkata. These 3 BHK Apartment in Kolkata South are available from 1502 sqft to 1635 sqft. Among the many luxurious amenities that the project hosts are High End Elevators, Gymnasium, Modern Fire Safety Procedures, Power Backup, CCTV Security and Surveillance etc. Starting at @Rs 6,100 per sqft, Apartment are available at attractive price points. The Apartment will be available for sale from Rs 91.62 lacs to Rs 96...read more
Approved for Home loans from following banks
Unimark Sikha Tuku Floor Plans
- 3 BHK
| Floor Plan | Area | Builder Price |
|---|---|---|
 | 1502 sq ft (3BHK+3T) | - |
 | 1509 sq ft (3BHK+3T) | - |
 | 1585 sq ft (3BHK+3T) | - |
 | 1592 sq ft (3BHK+3T) | - |
 | 1628 sq ft (3BHK+3T) | - |
 | 1635 sq ft (3BHK+3T) | - |
3 more size(s)less size(s)
Report Error
Our Picks
- PriceConfigurationPossession
- Current Project
![sikha-tuku Images for Elevation of Unimark Sikha Tuku Images for Elevation of Unimark Sikha Tuku]() Unimark Sikha Tukuby Unimark GroupNetaji Nagar, KolkataData Not Available3 BHK Apartment1,502 - 1,635 sq ftNov '19
Unimark Sikha Tukuby Unimark GroupNetaji Nagar, KolkataData Not Available3 BHK Apartment1,502 - 1,635 sq ftNov '19 - Recommended
![avana Elevation Elevation]() Avanaby Merlin GroupTollygunge, Kolkata₹ 61.00 L - ₹ 1.50 Cr2,3,4 BHK Apartment627 - 1,486 sq ftFeb '28
Avanaby Merlin GroupTollygunge, Kolkata₹ 61.00 L - ₹ 1.50 Cr2,3,4 BHK Apartment627 - 1,486 sq ftFeb '28 - Recommended
![blue Elevation Elevation]() Blueby Godrej PropertiesTollygunge, Kolkata₹ 2.60 Cr - ₹ 5.00 Cr3,4 BHK Apartment1,500 - 2,900 sq ftAug '29
Blueby Godrej PropertiesTollygunge, Kolkata₹ 2.60 Cr - ₹ 5.00 Cr3,4 BHK Apartment1,500 - 2,900 sq ftAug '29
Unimark Sikha Tuku Amenities
- Gymnasium
- Intercom
- Power Backup
- Community Hall
- Cctv
- High End Elevators
- Fire Fighting System
- Open_Car_Parking
Unimark Sikha Tuku Specifications
Doors
Internal:
Laminated Flush Door
Main:
Decorative Laminate
Flooring
Balcony:
Vitrified Tiles
Kitchen:
Anti Skid Tiles
Toilets:
Anti Skid Tiles
Living/Dining:
Vitrified tiles
Other Bedroom:
Vitrified tiles
Master Bedroom:
Vitrified Tiles
Gallery
Unimark Sikha TukuElevation
Unimark Sikha TukuAmenities
Unimark Sikha TukuFloor Plans
Unimark Sikha TukuNeighbourhood
Unimark Sikha TukuOthers
Payment Plans


Contact NRI Helpdesk on
Whatsapp(Chat Only)
Whatsapp(Chat Only)
+91-96939-69347

Contact Helpdesk on
Whatsapp(Chat Only)
Whatsapp(Chat Only)
+91-96939-69347
About Unimark Group

- 29
Years of Experience - 21
Total Projects - 4
Ongoing Projects - RERA ID
Unimark Group is a leading real estate company that was founded by Mr. Harsh Vardhan Patodia and is focused on creating premium residential spaces. Unimark Group has a significant presence in cities like Bengaluru, Kolkata and Chennai. The list of property by Unimark Group comprises of projects spanning more than six million square feet. The company has set new benchmarks in the industry with innovative architectural designs and top-notch construction quality. The Group has a significant presenc... read more
Similar Projects
- PT ASSIST
![avana Elevation avana Elevation]() Avanaby Merlin GroupTollygunge, Kolkata₹ 61.00 L - ₹ 1.50 Cr
Avanaby Merlin GroupTollygunge, Kolkata₹ 61.00 L - ₹ 1.50 Cr - PT ASSIST
![blue Elevation blue Elevation]() Godrej Blueby Godrej PropertiesTollygunge, Kolkata₹ 2.10 Cr - ₹ 4.06 Cr
Godrej Blueby Godrej PropertiesTollygunge, Kolkata₹ 2.10 Cr - ₹ 4.06 Cr - PT ASSIST
![sanctuary Elevation sanctuary Elevation]() Sanctuaryby BELANI NPR SRIJI GROUPTollygunge, Kolkata₹ 3.26 Cr - ₹ 4.80 Cr
Sanctuaryby BELANI NPR SRIJI GROUPTollygunge, Kolkata₹ 3.26 Cr - ₹ 4.80 Cr - PT ASSIST
![the-sky-lake Elevation the-sky-lake Elevation]() Muskan The Sky Lakeby Muskan HighriseTollygunge, Kolkata₹ 2.29 Cr - ₹ 5.78 Cr
Muskan The Sky Lakeby Muskan HighriseTollygunge, Kolkata₹ 2.29 Cr - ₹ 5.78 Cr - PT ASSIST
![aamod Elevation aamod Elevation]() Emami Aamodby Emami InfrastructureNew Alipore, Kolkata₹ 2.55 Cr - ₹ 3.08 Cr
Emami Aamodby Emami InfrastructureNew Alipore, Kolkata₹ 2.55 Cr - ₹ 3.08 Cr
Discuss about Unimark Sikha Tuku
comment
Disclaimer
PropTiger.com is not marketing this real estate project (“Project”) and is not acting on behalf of the developer of this Project. The Project has been displayed for information purposes only. The information displayed here is not provided by the developer and hence shall not be construed as an offer for sale or an advertisement for sale by PropTiger.com or by the developer.
The information and data published herein with respect to this Project are collected from publicly available sources. PropTiger.com does not validate or confirm the veracity of the information or guarantee its authenticity or the compliance of the Project with applicable law in particular the Real Estate (Regulation and Development) Act, 2016 (“Act”). Read Disclaimer
The information and data published herein with respect to this Project are collected from publicly available sources. PropTiger.com does not validate or confirm the veracity of the information or guarantee its authenticity or the compliance of the Project with applicable law in particular the Real Estate (Regulation and Development) Act, 2016 (“Act”). Read Disclaimer


































