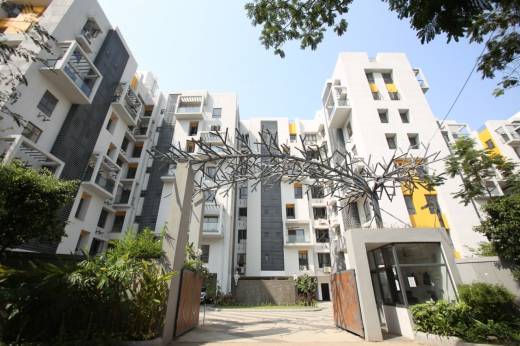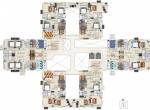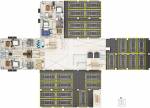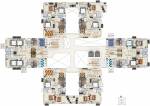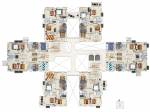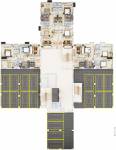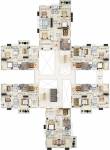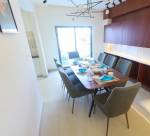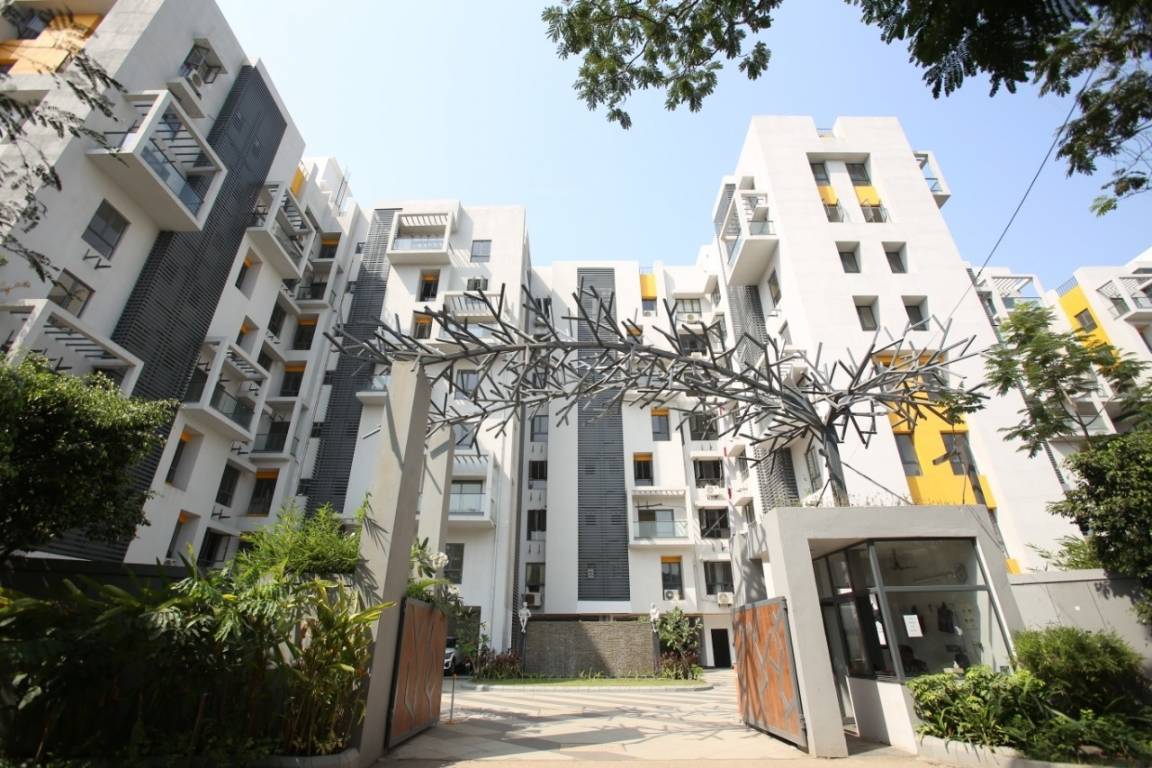
PROJECT RERA ID : HIRA/P/KOL/2018/000047
Sugam Habitatby Sugam Homes

Price on request
Builder Price
2, 3, 4 BHK
Apartment
982 - 1,975 sq ft
Builtup area
Project Location
Picnic Garden, Kolkata
Overview
- Nov'21Possession Start Date
- CompletedStatus
- 5.3 AcresTotal Area
- 337Total Launched apartments
- Dec'15Launch Date
- ResaleAvailability
Salient Features
- IGBC Pre-Certified Gold Rated Project
- 13,000sq. ft of Sky Club
- Calcutta International School 1.9 kms
- EM Bypass VIP Bazaar Crossing within 800 m
More about Sugam Habitat
.
Sugam Habitat Floor Plans
- 2 BHK
- 3 BHK
- 4 BHK
| Floor Plan | Area | Builder Price |
|---|---|---|
 | 982 sq ft (2BHK+2T) | - |
 | 993 sq ft (2BHK+2T) | - |
 | 1030 sq ft (2BHK+2T) | - |
Report Error
Our Picks
- PriceConfigurationPossession
- Current Project
![Elevation]() Sugam Habitatby Sugam HomesPicnic Garden, KolkataData Not Available2,3,4 BHK Apartment982 - 1,975 sq ftNov '21
Sugam Habitatby Sugam HomesPicnic Garden, KolkataData Not Available2,3,4 BHK Apartment982 - 1,975 sq ftNov '21 - Recommended
![Images for Elevation of Tribeca Trump Tower Images for Elevation of Tribeca Trump Tower]() Trump Towerby Tribeca Creators LLPTopsia, KolkataData Not Available3,4,5 BHK Apartment2,452 - 3,544 sq ftMay '26
Trump Towerby Tribeca Creators LLPTopsia, KolkataData Not Available3,4,5 BHK Apartment2,452 - 3,544 sq ftMay '26 - Recommended
![utpalaa-the-condoville Elevation Elevation]() Utpalaa The Condovilleby Ambuja NeotiaKalighat, Kolkata₹ 2.17 Cr - ₹ 5.70 Cr2,3,4 BHK Apartment1,698 - 4,072 sq ftApr '34
Utpalaa The Condovilleby Ambuja NeotiaKalighat, Kolkata₹ 2.17 Cr - ₹ 5.70 Cr2,3,4 BHK Apartment1,698 - 4,072 sq ftApr '34
Sugam Habitat Amenities
- Gymnasium
- Swimming Pool
- Sports Facility
- Power Backup
- Children's play area
- Indoor Games
- 24 X 7 Security
- Amphitheater
Sugam Habitat Specifications
Flooring
Balcony:
Vitrified Tiles
Living/Dining:
Vitrified Tiles
Master Bedroom:
Vitrified Tiles
Toilets:
Anti Skid Ceramic Tiles
Kitchen:
Anti Skid Ceramic Tiles
Other Bedroom:
- Vitrified tiles in common bedroom, children bedroom and kitchen
Doors
Internal:
Flush Door
Main:
Seasoned Wood Frames with Both Side Teak Finish Flush Door
Gallery
Sugam HabitatElevation
Sugam HabitatVideos
Sugam HabitatAmenities
Sugam HabitatFloor Plans
Sugam HabitatNeighbourhood
Sugam HabitatConstruction Updates
Sugam HabitatOthers

Contact NRI Helpdesk on
Whatsapp(Chat Only)
Whatsapp(Chat Only)
+91-96939-69347

Contact Helpdesk on
Whatsapp(Chat Only)
Whatsapp(Chat Only)
+91-96939-69347
About Sugam Homes

- 16
Total Projects - 7
Ongoing Projects - RERA ID
Similar Projects
- PT ASSIST
![Images for Elevation of Tribeca Trump Tower Images for Elevation of Tribeca Trump Tower]() Tribeca Trump Towerby Tribeca Creators LLPTopsia, KolkataPrice on request
Tribeca Trump Towerby Tribeca Creators LLPTopsia, KolkataPrice on request - PT ASSIST
![utpalaa-the-condoville Elevation utpalaa-the-condoville Elevation]() Ambuja Utpalaa The Condovilleby Ambuja NeotiaKalighat, Kolkata₹ 2.17 Cr - ₹ 5.70 Cr
Ambuja Utpalaa The Condovilleby Ambuja NeotiaKalighat, Kolkata₹ 2.17 Cr - ₹ 5.70 Cr - PT ASSIST
![urbana-new-towers Images for Elevation of Urbana Apartment urbana-new-towers Images for Elevation of Urbana Apartment]() Urbana New Towersby Urbana KolkataMadurdaha Near Ruby Hospital On EM Bypass, Kolkata₹ 3.57 Cr - ₹ 7.23 Cr
Urbana New Towersby Urbana KolkataMadurdaha Near Ruby Hospital On EM Bypass, Kolkata₹ 3.57 Cr - ₹ 7.23 Cr - PT ASSIST
![the-address Elevation the-address Elevation]() The Addressby PS GroupDhapa, KolkataPrice on request
The Addressby PS GroupDhapa, KolkataPrice on request - PT ASSIST
![ruby-hi-rise-condominiums Elevation ruby-hi-rise-condominiums Elevation]() Ruby Hi Rise Condominiumsby Reputed DeveloperMadurdaha Near Ruby Hospital On EM Bypass, Kolkata₹ 2.76 Cr - ₹ 3.41 Cr
Ruby Hi Rise Condominiumsby Reputed DeveloperMadurdaha Near Ruby Hospital On EM Bypass, Kolkata₹ 2.76 Cr - ₹ 3.41 Cr
Discuss about Sugam Habitat
comment
Disclaimer
PropTiger.com is not marketing this real estate project (“Project”) and is not acting on behalf of the developer of this Project. The Project has been displayed for information purposes only. The information displayed here is not provided by the developer and hence shall not be construed as an offer for sale or an advertisement for sale by PropTiger.com or by the developer.
The information and data published herein with respect to this Project are collected from publicly available sources. PropTiger.com does not validate or confirm the veracity of the information or guarantee its authenticity or the compliance of the Project with applicable law in particular the Real Estate (Regulation and Development) Act, 2016 (“Act”). Read Disclaimer
The information and data published herein with respect to this Project are collected from publicly available sources. PropTiger.com does not validate or confirm the veracity of the information or guarantee its authenticity or the compliance of the Project with applicable law in particular the Real Estate (Regulation and Development) Act, 2016 (“Act”). Read Disclaimer











