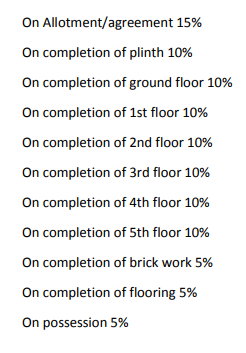


- Possession Start DateNov'19
- StatusCompleted
- Total Launched apartments30
- Launch DateFeb'17
- AvailabilityNew and Resale
Salient Features
- The project offers apartment with perfect combination of contemporary architecture and features to provide comfortable living
- Swimming pool, landscape garden, Children play area, rainwater harvesting
- 1.4 km drive fromkandivali railway station,200 m walk fromnew india co-op bank atm, 1.6 km drive fromnamaha hospital
More about BK Biswanath Dham
Biswanath Dham by B K Enterprises, located in Rajarhat, Kolkata, offers apartments, with the price being on request. The amenities include gymnasium, childrens play area, multipurpose room, rainwater harvesting, intercom, 24x7 security, power backup, indoor games, landscaped gardens, maintenance staff, car parking, lift, and vaastu compliance. This rapidly developing suburb of Kolkata enjoys excellent connectivity with the key parts of the city via the VIP Road and Rajarhat Road. The airport is ...View more
![HDFC (5244) HDFC (5244)]()
![SBI - DEL02592587P SBI - DEL02592587P]()
![Indiabulls Indiabulls]()
![Citibank Citibank]()
![DHFL DHFL]()
![L&T Housing (DSA_LOSOT) L&T Housing (DSA_LOSOT)]()
![IIFL IIFL]()
- + 2 more banksshow less
Project Specifications
- 2 BHK
- 3 BHK
- Gymnasium
- Children's play area
- Multipurpose Room
- Rain Water Harvesting
- Intercom
- 24 X 7 Security
- Power Backup
- Indoor Games
- Maintenance Staff
- Car Parking
- Lift(S)
- Vaastu Compliant
- Jogging Track
- Landscape Garden and Tree Planting
BK Biswanath Dham Gallery
Payment Plans

About BK Enterprises

- Total Projects6
- Ongoing Projects1

























