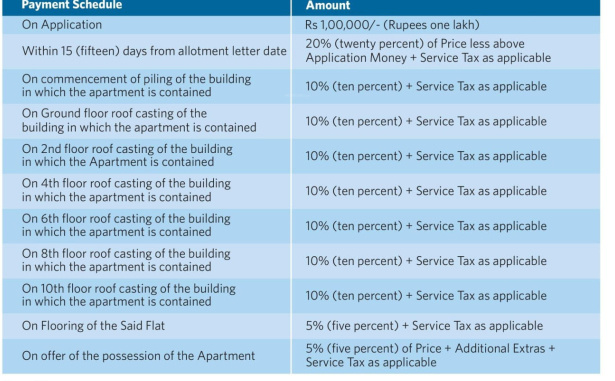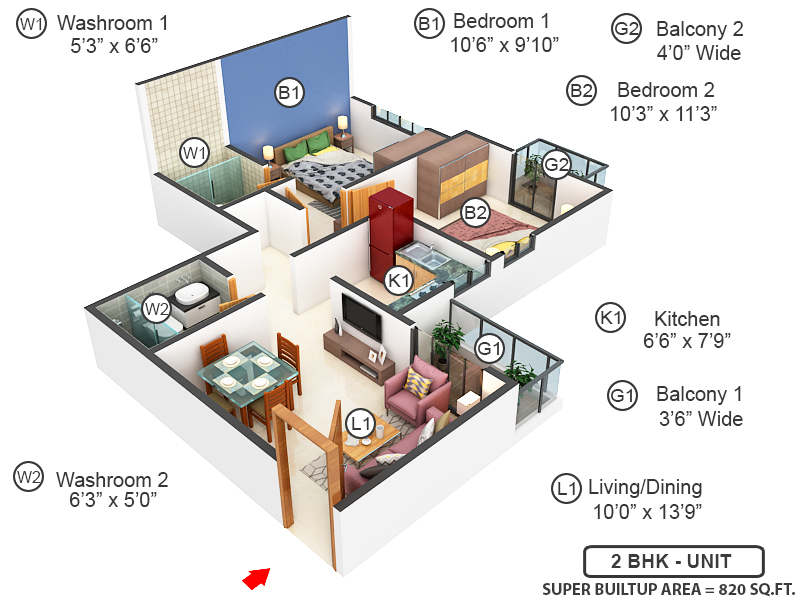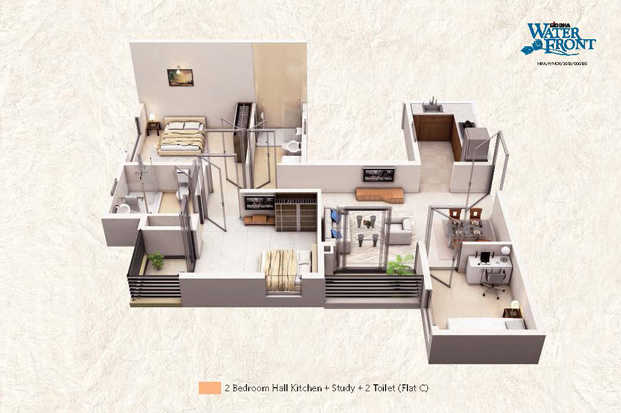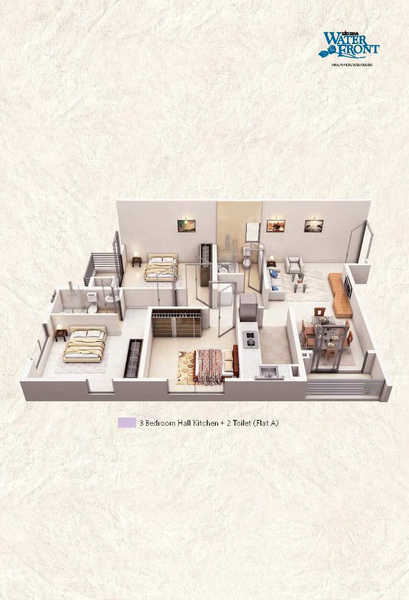
40 Photos
PROJECT RERA ID : HIRA/P/NOR/2020/000950
1235 sq ft 3 BHK 3T Apartment in Siddha Group Waterfront Phase IIby Siddha Group
₹ 53.99 L
See inclusions
- 2 BHK 800 sq ft₹ 40.00 L
- 2 BHK 852 sq ft₹ 36.00 L
- 2 BHK 875 sq ft₹ 39.00 L
- 2 BHK 970 sq ft₹ 43.65 L
- 2 BHK 1012 sq ft₹ 47.00 L
- 3 BHK 1138 sq ft₹ 78.00 L
- 3 BHK 1150 sq ft₹ 78.00 L
- 3 BHK 1192 sq ft₹ 85.00 L
- 3 BHK 1216 sq ft₹ 54.00 L
- 3 BHK 1221 sq ft₹ 60.00 L
- 3 BHK 1235 sq ft₹ 53.99 L
- 3 BHK 1288 sq ft₹ 56.00 L
- 3 BHK 1292 sq ft₹ 92.00 L
- 3 BHK 1374 sq ft₹ 95.00 L
Project Location
Khardaha, Kolkata
Basic Details
Amenities68
Specifications
Property Specifications
- Under ConstructionStatus
- May'25Possession Start Date
- 1235 sq ftSize
- 18 AcresTotal Area
- 1800Total Launched apartments
- Jul'20Launch Date
- New and ResaleAvailability
Salient Features
- 1.72 acre lake in front of the club – within the premises
- IGBC Silver Rating System
- 6 star CRISIL rated project
- Rahara Ramakrishna Mission School is only 600 mt away
- Khardah Station is Just 1.8 km Away
- Andhra Bank & ATM Patulia Branch is just a drive of 300 m only.
- Reliance Trends & Max are positioned within 4km of range.
- St.Xavier's Institution Panihati is merely 3.8 km drive away.
- Guru Nanak Institute of Hotel Management is located 4.6 km walk away, with accessible entry.
- Within 4 km,Galaxy Multispeciality Hospital, facilitates health care.
.
Payment Plans

Price & Floorplan
3BHK+3T (1,235 sq ft)
₹ 53.99 L
See Price Inclusions

- 3 Bathrooms
- 3 Bedrooms
Report Error
Gallery
Siddha Waterfront Phase IIElevation
Siddha Waterfront Phase IIVideos
Siddha Waterfront Phase IIAmenities
Siddha Waterfront Phase IIFloor Plans
Siddha Waterfront Phase IINeighbourhood
Siddha Waterfront Phase IIConstruction Updates
Siddha Waterfront Phase IIOthers
Other properties in Siddha Group Waterfront Phase II
- 2 BHK
- 3 BHK

Contact NRI Helpdesk on
Whatsapp(Chat Only)
Whatsapp(Chat Only)
+91-96939-69347

Contact Helpdesk on
Whatsapp(Chat Only)
Whatsapp(Chat Only)
+91-96939-69347
About Siddha Group

- 40
Years of Experience - 46
Total Projects - 17
Ongoing Projects - RERA ID
Established in 1986, Siddha Group is a reputed real estate development company. Mr. Chandra Prakash Jain is the Chairman of the company and Mr. Sanjay Jain is the Managing Director. With a strong presence in Jaipur and Kolkata, the primary business of Siddha Group involves development of commercial and residential properties. Top Projects till Date: Siddha Lovelock in Ballygunge, Kolkata comprising 5 units of 5 BHK apartments with sizes ranging from 3,710 sq. ft. to 4,345 sq. ft. Siddha Happy... read more
Similar Properties
- PT ASSIST
![Project Image Project Image]() 3BHK+3T (1,400 sq ft)by Alcove RealtyMahesh, G T Road, P.S, Mouza Mahesh, Hooghly, Near Serampore₹ 60.98 L
3BHK+3T (1,400 sq ft)by Alcove RealtyMahesh, G T Road, P.S, Mouza Mahesh, Hooghly, Near Serampore₹ 60.98 L - PT ASSIST
![Project Image Project Image]() Godrej 2BHK+2T (1,053 sq ft)by Godrej Properties187 F/1, BT Road, Near Sukchar Girja, Sodepur₹ 46.75 L
Godrej 2BHK+2T (1,053 sq ft)by Godrej Properties187 F/1, BT Road, Near Sukchar Girja, Sodepur₹ 46.75 L - PT ASSIST
![Project Image Project Image]() Bhawani 3BHK+3T (1,150 sq ft)by Bhawani Urban Housing DevelopmentAddress- No.63/A, Konnagar, Mirltara, Konnagar Municipality, Ward No.- 15, Uttarpara Kotrung₹ 51.34 L
Bhawani 3BHK+3T (1,150 sq ft)by Bhawani Urban Housing DevelopmentAddress- No.63/A, Konnagar, Mirltara, Konnagar Municipality, Ward No.- 15, Uttarpara Kotrung₹ 51.34 L - PT ASSIST
![Project Image Project Image]() 3BHK+3T (1,400 sq ft)by Alcove Realty449/a/1, G.t. Road Mahesh, Serampore₹ 63.00 L
3BHK+3T (1,400 sq ft)by Alcove Realty449/a/1, G.t. Road Mahesh, Serampore₹ 63.00 L - PT ASSIST
![Project Image Project Image]() 3BHK+3T (1,244 sq ft)by Panihati Rubber Limited44/3 Barasat Road West, Lalkuthi, Barrackpore₹ 55.98 L
3BHK+3T (1,244 sq ft)by Panihati Rubber Limited44/3 Barasat Road West, Lalkuthi, Barrackpore₹ 55.98 L
Discuss about Siddha Waterfront Phase II
comment
Disclaimer
PropTiger.com is not marketing this real estate project (“Project”) and is not acting on behalf of the developer of this Project. The Project has been displayed for information purposes only. The information displayed here is not provided by the developer and hence shall not be construed as an offer for sale or an advertisement for sale by PropTiger.com or by the developer.
The information and data published herein with respect to this Project are collected from publicly available sources. PropTiger.com does not validate or confirm the veracity of the information or guarantee its authenticity or the compliance of the Project with applicable law in particular the Real Estate (Regulation and Development) Act, 2016 (“Act”). Read Disclaimer
The information and data published herein with respect to this Project are collected from publicly available sources. PropTiger.com does not validate or confirm the veracity of the information or guarantee its authenticity or the compliance of the Project with applicable law in particular the Real Estate (Regulation and Development) Act, 2016 (“Act”). Read Disclaimer








































