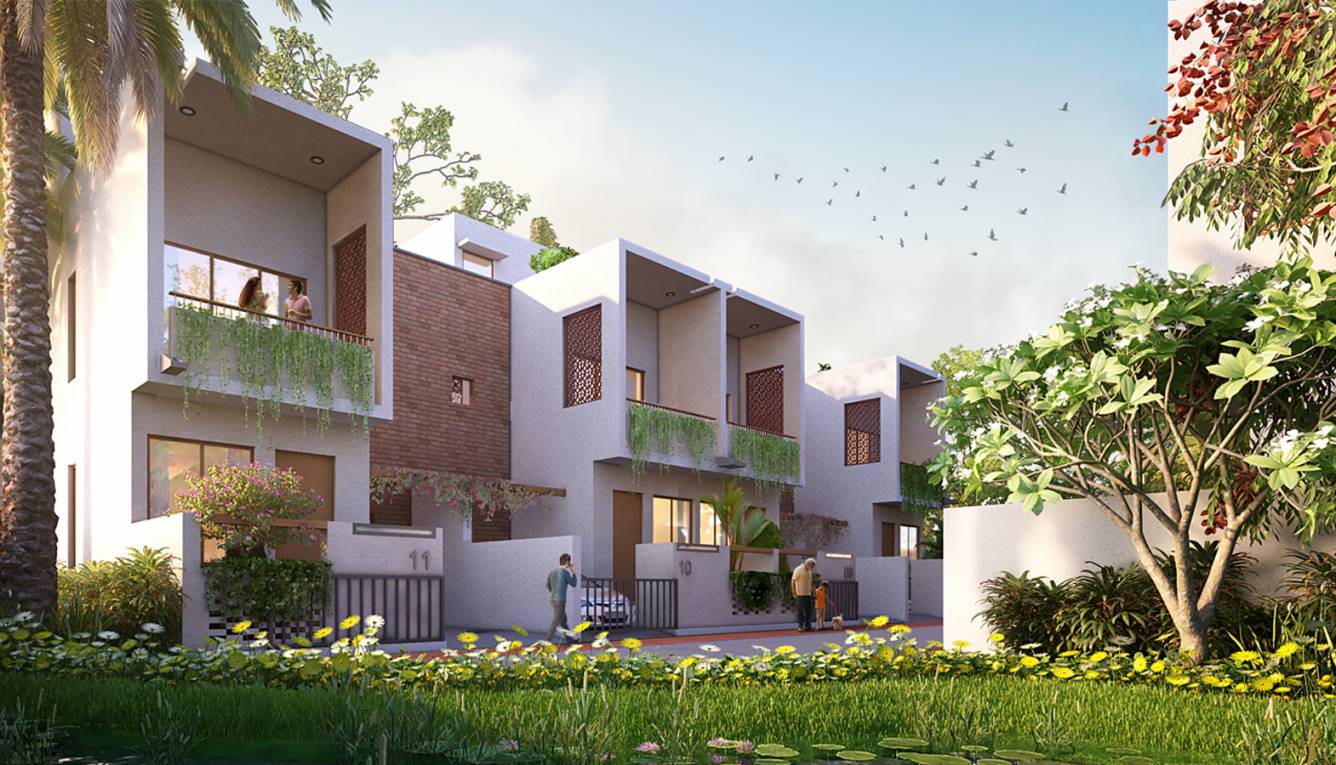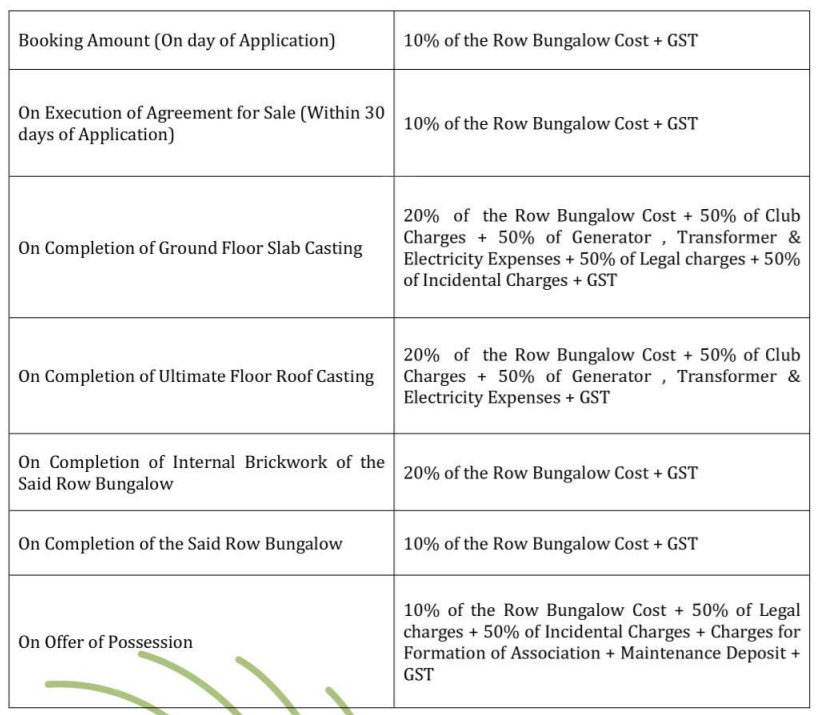
34 Photos
PROJECT RERA ID : HIRA/P/SOU/2020/001079
Southern Vista

₹ 99.00 L - ₹ 1.14 Cr
Builder Price
See inclusions
3, 4 BHK
Villa
1,458 - 1,631 sq ft
Builtup area
Project Location
Sonarpur, Kolkata
Overview
- Sep'25Possession Start Date
- Under ConstructionStatus
- 5.6 AcresTotal Area
- 138Total Launched villas
- Nov'20Launch Date
- NewAvailability
Salient Features
- Malancha Phanri: 800 mtr from the Projects
- Lions Calcutta (Greater) Vidya Mandir 2.1 kms from the Projects
- Mallikpur Pailway Station : 2.4km from the Projects
- Patuli is just 10 min drive from the Projects
- Shahid Khudiram Metro Station 20 min from the Projects
More about Southern Vista
Southern Vista in EM Bypass, one of the upcoming under-construction housing societies in Kolkata South. There are villas for sale in Southern Vista. This society will have all basic facilities and amenities to suit homebuyer’s needs and requirements. Being a RERA-registered society, the project details and other important information is also available on state RERA portal.
Approved for Home loans from following banks
Southern Vista Floor Plans
- 3 BHK
- 4 BHK
| Floor Plan | Area | Agreement Price |
|---|---|---|
 | 1458 sq ft (3BHK+3T) | ₹ 99.00 L |
Report Error
Our Picks
- PriceConfigurationPossession
- Current Project
![southern-vista Elevation Elevation]() Southern Vistaby Rajat Homes BuildersSonarpur, Kolkata₹ 99.00 L - ₹ 1.14 Cr3,4 BHK Villa1,458 - 1,631 sq ftSep '25
Southern Vistaby Rajat Homes BuildersSonarpur, Kolkata₹ 99.00 L - ₹ 1.14 Cr3,4 BHK Villa1,458 - 1,631 sq ftSep '25 - Recommended
![Images for Elevation of Ambuja Utalika Luxury Images for Elevation of Ambuja Utalika Luxury]() Utalika Luxuryby Ambuja NeotiaMukundapur, KolkataData Not Available2,3,4,5 BHK Apartment2,052 - 4,261 sq ftMay '24
Utalika Luxuryby Ambuja NeotiaMukundapur, KolkataData Not Available2,3,4,5 BHK Apartment2,052 - 4,261 sq ftMay '24 - Recommended
![utalika-luxury-phase-5-panchami Elevation Elevation]() Utalika Luxury Phase 5 Panchamiby Ambuja NeotiaMukundapur, Kolkata₹ 1.91 Cr - ₹ 2.77 Cr3 BHK Apartment1,482 - 2,152 sq ftMay '28
Utalika Luxury Phase 5 Panchamiby Ambuja NeotiaMukundapur, Kolkata₹ 1.91 Cr - ₹ 2.77 Cr3 BHK Apartment1,482 - 2,152 sq ftMay '28
Southern Vista Amenities
- 24 Hours Water Supply
- Car Parking
- Full Power Backup
- 24 X 7 Security
- Amphitheater
- CCTV
- Children's play area
- Fire Fighting System
Southern Vista Specifications
Flooring
Balcony:
Vitrified Tiles
Toilets:
Anti Skid Ceramic Tiles
Living/Dining:
Vitrified Tiles
Master Bedroom:
Vitrified Tiles
Other Bedroom:
Vitrified Tiles
Kitchen:
Vitrified Tiles
Walls
Exterior:
Acrylic Paint
Toilets:
Ceramic Tiles Dado up to Door Height
Kitchen:
Ceramic Tiles
Interior:
Gypsum Finish
Gallery
Southern VistaElevation
Southern VistaVideos
Southern VistaAmenities
Southern VistaFloor Plans
Southern VistaNeighbourhood
Southern VistaConstruction Updates
Southern VistaOthers
Payment Plans


Contact NRI Helpdesk on
Whatsapp(Chat Only)
Whatsapp(Chat Only)
+91-96939-69347

Contact Helpdesk on
Whatsapp(Chat Only)
Whatsapp(Chat Only)
+91-96939-69347
About Rajat Homes Builders

- 3
Total Projects - 1
Ongoing Projects - RERA ID
Similar Projects
- PT ASSIST
![Images for Elevation of Ambuja Utalika Luxury Images for Elevation of Ambuja Utalika Luxury]() Ambuja Utalika Luxuryby Ambuja NeotiaMukundapur, KolkataPrice on request
Ambuja Utalika Luxuryby Ambuja NeotiaMukundapur, KolkataPrice on request - PT ASSIST
![utalika-luxury-phase-5-panchami Elevation utalika-luxury-phase-5-panchami Elevation]() Ambuja Utalika Luxury Phase 5 Panchamiby Ambuja NeotiaMukundapur, Kolkata₹ 1.91 Cr - ₹ 2.77 Cr
Ambuja Utalika Luxury Phase 5 Panchamiby Ambuja NeotiaMukundapur, Kolkata₹ 1.91 Cr - ₹ 2.77 Cr - PT ASSIST
![avana Elevation avana Elevation]() Avanaby Merlin GroupTollygunge, Kolkata₹ 61.00 L - ₹ 1.50 Cr
Avanaby Merlin GroupTollygunge, Kolkata₹ 61.00 L - ₹ 1.50 Cr - PT ASSIST
![ruby-hi-rise-condominiums Elevation ruby-hi-rise-condominiums Elevation]() Ruby Hi Rise Condominiumsby Reputed DeveloperMadurdaha Near Ruby Hospital On EM Bypass, Kolkata₹ 2.76 Cr - ₹ 3.41 Cr
Ruby Hi Rise Condominiumsby Reputed DeveloperMadurdaha Near Ruby Hospital On EM Bypass, Kolkata₹ 2.76 Cr - ₹ 3.41 Cr - PT ASSIST
![blue Elevation blue Elevation]() Godrej Blueby Godrej PropertiesTollygunge, Kolkata₹ 2.10 Cr - ₹ 4.06 Cr
Godrej Blueby Godrej PropertiesTollygunge, Kolkata₹ 2.10 Cr - ₹ 4.06 Cr
Discuss about Southern Vista
comment
Disclaimer
PropTiger.com is not marketing this real estate project (“Project”) and is not acting on behalf of the developer of this Project. The Project has been displayed for information purposes only. The information displayed here is not provided by the developer and hence shall not be construed as an offer for sale or an advertisement for sale by PropTiger.com or by the developer.
The information and data published herein with respect to this Project are collected from publicly available sources. PropTiger.com does not validate or confirm the veracity of the information or guarantee its authenticity or the compliance of the Project with applicable law in particular the Real Estate (Regulation and Development) Act, 2016 (“Act”). Read Disclaimer
The information and data published herein with respect to this Project are collected from publicly available sources. PropTiger.com does not validate or confirm the veracity of the information or guarantee its authenticity or the compliance of the Project with applicable law in particular the Real Estate (Regulation and Development) Act, 2016 (“Act”). Read Disclaimer




















































