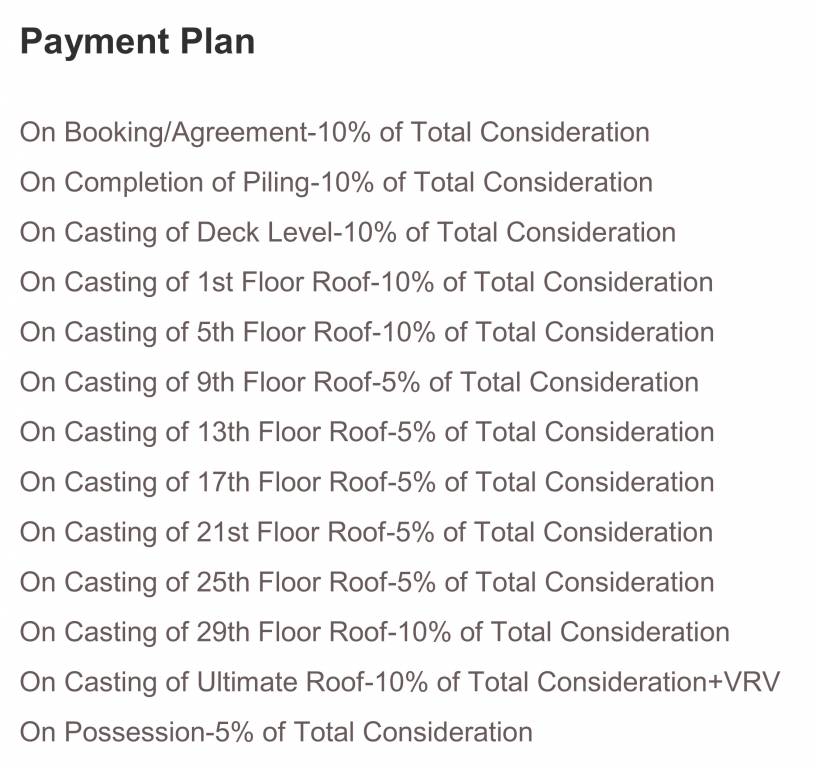


- Possession Start DateNov'21
- StatusCompleted
- Total Area4 Acres
- Total Launched apartments162
- Launch DateFeb'16
- AvailabilityNew and Resale
- RERA IDHIRA/P/KOL/2018/000035
Salient Features
- 3 sides open homes apartments
- Shahid Khudiram Metro Station is nearby
- ITC Royal Bengal (0.8Kms.) Away
- Don Bosco School (4 Kms.) Away
- East-West metro on its way is available
- Sprawling across 4 acres
- Providing Well ventilated apartments
- Located just off EM Bypass Road
More about PS Aurus
With 3 decades of collective experience and a fascination for building residences, PS Group has surpassed records with Aurus. Located off EM Bypass, these homes are for the famous - sky high & worldly with impeccable designs and architecture. With revered Concierge, this autobiography setting of the 22 feet long balcony and double height ceiling in dining area and 3 open sides will surely leave your friend envious. PS Aurus in EM Bypass, Kolkata East is a ready-to-move housing society. ...View more
![HDFC (5244) HDFC (5244)]()
![SBI - DEL02592587P SBI - DEL02592587P]()
![Axis Bank Axis Bank]()
![PNB Housing PNB Housing]()
- LIC Housing Finance
Project Specifications
- 3 BHK
- 4 BHK
- Gymnasium
- Swimming Pool
- Children's play area
- Intercom
- Power Backup
- Lift Available
- CCTV
- Gated Community
- 24_X_7_Security
- Indoor Games
- Car Parking
- Rain Water Harvesting
- Internal Roads
- Squash Court
- Badminton Court
- Aerobics Room
- Banquet Hall
- 24 Hours Water Supply
- Fire Fighting System
- Sewage Treatment Plant
- Basketball Court
- Landscape Garden and Tree Planting
- Energy management
- Electrification(Transformer, Solar Energy Etc)
- Sun Deck
- Video Door Security
- Table Tennis
- Car Wash Area
- Concierge Service
- Yoga/Meditation Area
- Card Room
- Carrom
- Billiards/Snooker Table
- Conference Room
- Reflexology Park
- Barbecue Area
- Jacuzzi
- Lawn Tennis Court
- High Speed Elevators
- Chess Board
- Waiting Lounge
- Kid's Pool
- Garbage Disposal
PS Aurus - Brochure
PS Aurus Gallery
Home Loan Calculator
Payment Plans

About PS Group

- Years of experience42
- Total Projects40
- Ongoing Projects11




























