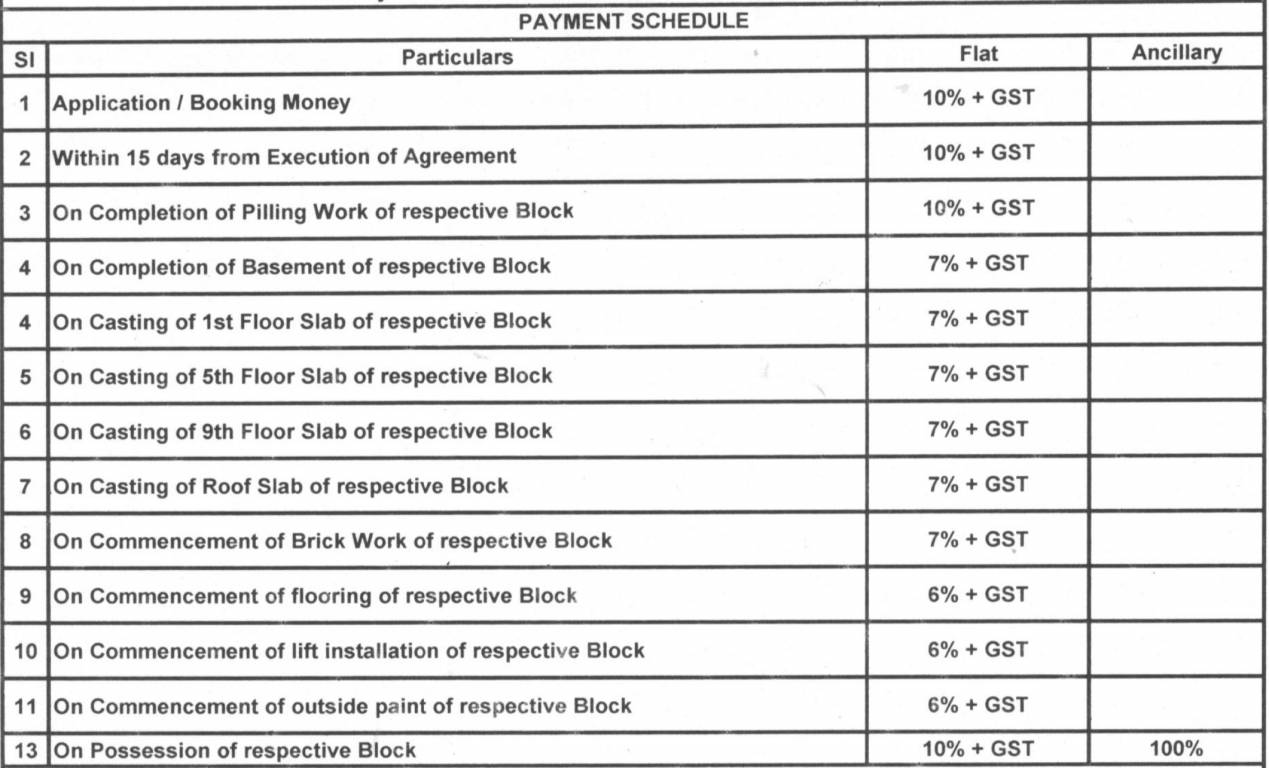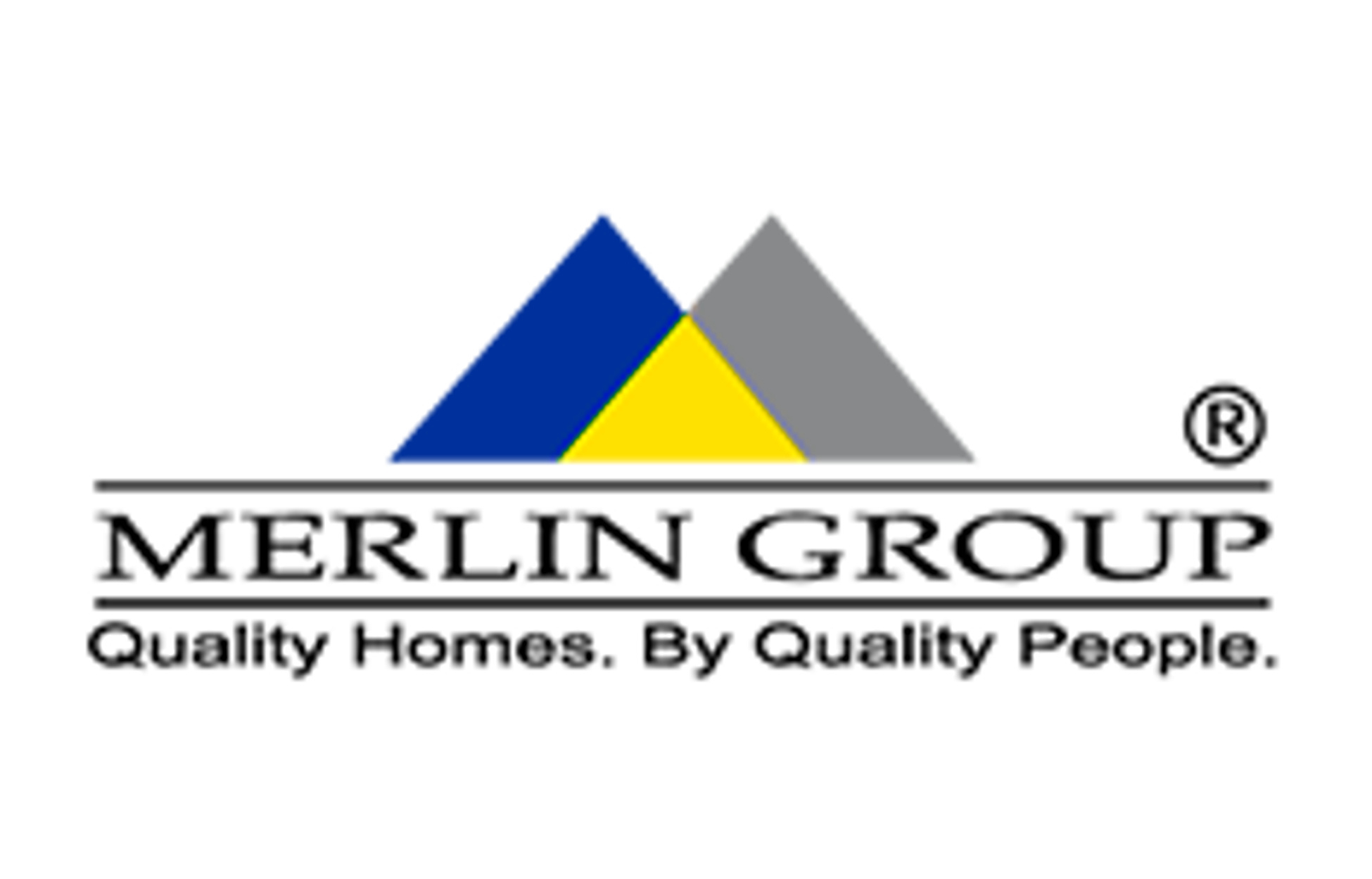


- Possession Start DateNov'24
- StatusCompleted
- Total Area2.24 Acres
- Total Launched apartments164
- Launch DateJan'19
- AvailabilityNew and Resale
- RERA IDHIRA/P/KOL/2019/000325
Salient Features
- Features designed in accordance with Vastu principles.
- Outdoor fitness zones, therapy gardens, infiniity swimming pool, tree deck for yoga, jogging trail included.
- Facilities include an air-conditioned creche, lounge, library and a community center.
- Green features like Rainwater harvesting, sewage treatment plant and organic waste management.
- Sri Sri Academy is situated 2.1 km away and South City International School is located 2.9 km away.
- RSV Hospital is at a distance of 1 km, while M R Bangur Hospital is 1.1 km away.
More about Elements
The Elements is a project that has been developed by the Merlin group and is located in Tollygunge, Kolkata. It is located in the posh area of Kolkata and it has an impressive social infrastructure where you can find several hospitals and academic institutions in its close proximity. It has already launched 164 apartment till now and it is already available for sale so if you are home seeker then you can grab the deal any day. What are the amenities available here?The Elements has all the basic ...View more
Project Specifications
- 3 BHK
- 4 BHK
- 5 BHK
- Gymnasium
- Children's play area
- 24 X 7 Security
- Full Power Backup
- Indoor Games
- Lift(s)
- CCTV
- Community Hall
- Gated Community
- 24X7 Water Supply
- Jogging Track
- Car Parking
- Business Center
- Security Cabin
- Pool Table, Cards Room, Chess, Carom
- Rain Water Harvesting
- Banquet Hall
- Landscaped Gardens
- Amphitheater
- Fire Fighting System
- Library
- Sewage Treatment Plant
- Solid Waste Management And Disposal
- Salon
- Entrance Lobby
- Infinity Pool
- Yoga/Meditation Area
- Flower Garden
- Gazebo
- Reflexology Park
- Water Softner Plant
- Anti-termite Treatment
- Day Care Center
- Reading Lounge
- Sun Deck
- Video Door Security
- Table Tennis
- Kid's Pool
- Paved Compound
- Garbage Disposal
- Multipurpose Hall
- Fire Sprinklers
Elements Gallery
Payment Plans

About Merlin Group

- Total Projects92
- Ongoing Projects24


























