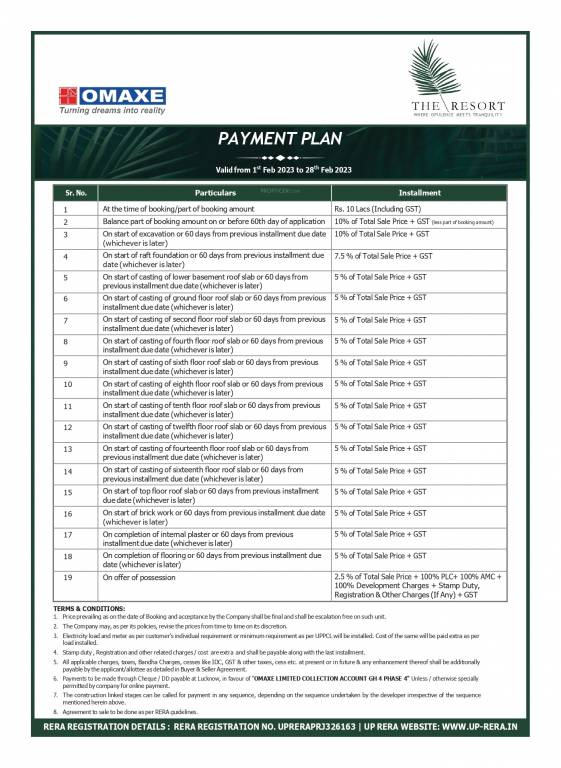


- Possession Start DateOct'30
- StatusUnder Construction
- Total Area4.5 Acres
- Total Launched apartments136
- Launch DateDec'22
- AvailabilityNew
- RERA IDUPRERAPRJ326163
Salient Features
- Just 850 mtr. from National Highway 27
- Only 4 Km from Medanta Hospital
- Only 6 Km from Gomti Nagar, Commercial Hub of Lucknow
- Ultra-luxurious project with low density
- Its an architectural brilliance in a bouquet of nature
- Apartments with three sides open
- An exclusive clubhouse featuring a rooftop cafe
More about Omaxe The Resort
The Resort is a bouquet of nature, designed to enthrall you with its architectural brilliance. The unblocked view of the morning sun coming through the majestic windows will kick-start your day and jolt your creativity. With our state-of-the-art swimming pool, you can add azure splashes to your life. Our well-laid-out jogging tracks amidst the greenery will inspire the fitness aficionado in you. A patch of greenery is a joy forever! And at ldquo;The Resort, Lucknowrdquo; you would be surrounded ...View more
Project Specifications
- 3 BHK
- 4 BHK
- CCTV
- Fire Retardant Structure
- Full Power Backup
- Lift(s)
- Club House
- Swimming Pool
- Children's play area
- Gymnasium
- Indoor Games
- Sports_Facility
- Intercom
- Community_Hall
- 24_X_7_Security
- Car_Parking
- Jogging Track
- Skating Rink
- Banquet Hall
- Amphitheater
- 24X7 Water Supply
- Rain Water Harvesting
- Car Wash Area
- Day Care Center
- Yoga/ Meditation Area
- Paved Compound
- Garbage Disposal
- Fire Sprinklers
Omaxe The Resort - Brochure
Omaxe The Resort Gallery
Home Loan Calculator
Payment Plans

About Omaxe Limited

- Years of experience40
- Total Projects177
- Ongoing Projects44



























