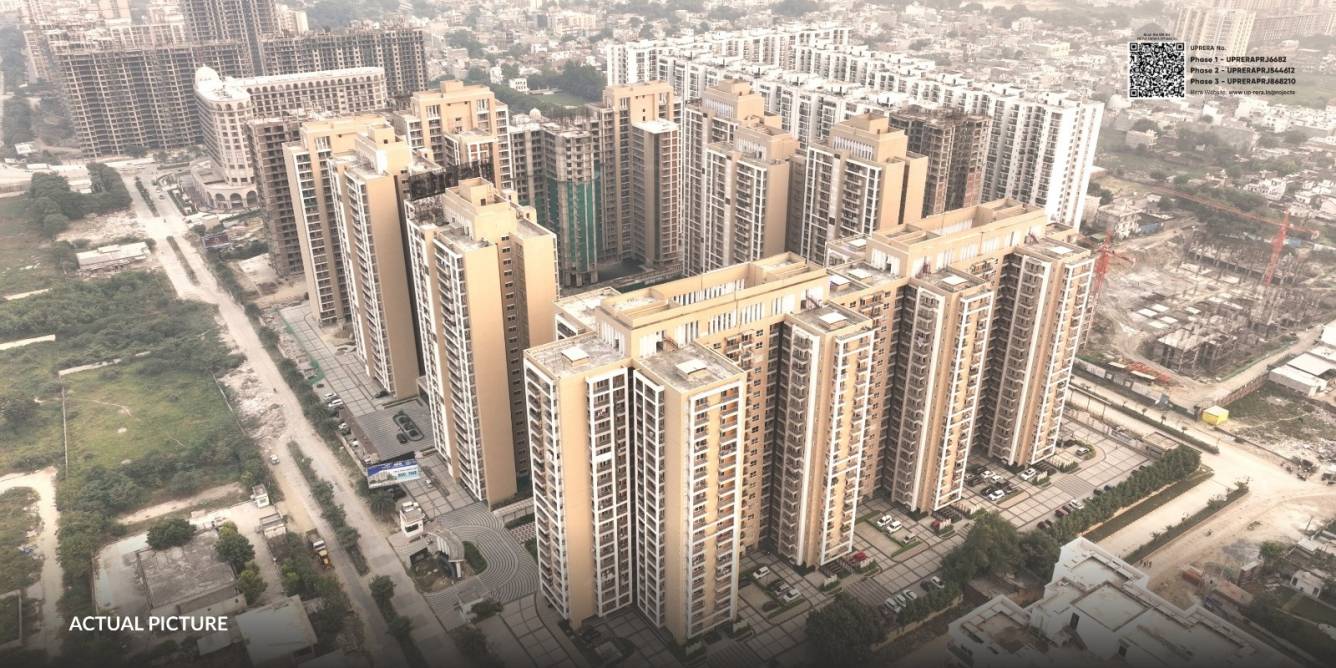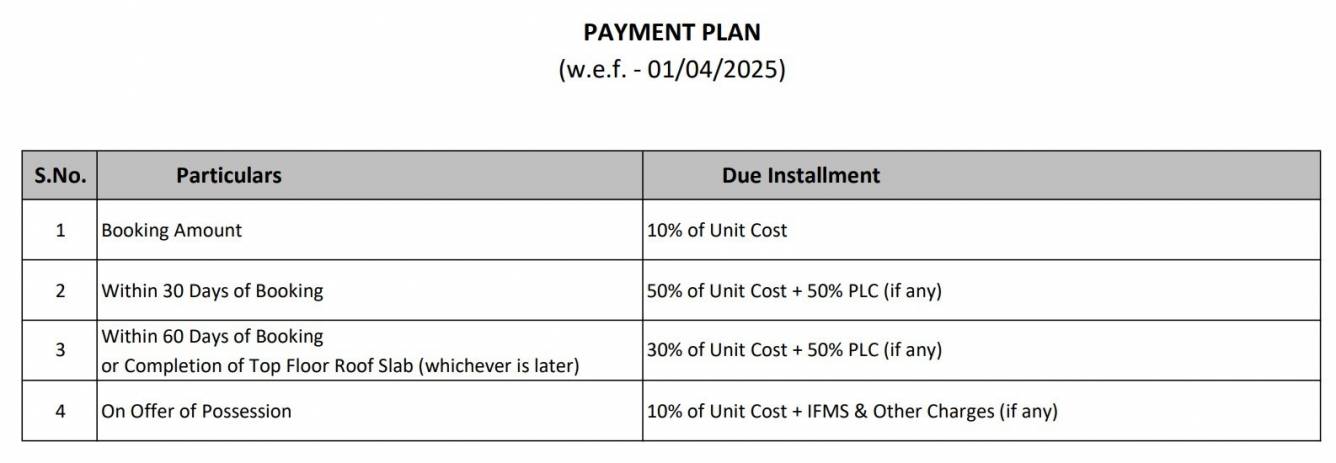
PROJECT RERA ID : UPRERAPRJ6682, UPRERAPRJ868210,UPRERAPRJ544612
Rishita Manhattan

₹ 88.92 L - ₹ 2.25 Cr
Builder Price
See inclusions
2, 3, 4 BHK
Apartment
1,085 - 2,745 sq ft
Builtup area
Project Location
Gomti Nagar Extension, Lucknow
Overview
- Nov'25Possession Start Date
- Under ConstructionStatus
- 11.5 AcresTotal Area
- 350Total Launched apartments
- Nov'15Launch Date
- New and ResaleAvailability
Salient Features
- 15 min from Airport to Project
- 1 KM from Omaxe hazratganj Commercial Mall.
- 0.5 KM From Cancer Hospital.
- Properties with 100% power backup available
- Swimming Pool with separate kids Pool
- Enjoy watching movies with Family and Friends
More about Rishita Manhattan
The Rishita Developers Manhattan Company has built up an excellent project in the Vikas Nagar region of Lucknow. This project offers great apartments. The locality is well settled with all kinds of facilities available within a kilometre like hospital, banking, ATMs, petrol pump, bus station, school, play school, restaurant, and train station school for higher secondary education, park, metro station etc. The project offers many amenities like gym, club house, intercom, security system, power ba...read more
Approved for Home loans from following banks
Rishita Manhattan Floor Plans
- 2 BHK
- 3 BHK
- 4 BHK
| Floor Plan | Area | Builder Price | |
|---|---|---|---|
 | 1085 sq ft (2BHK+2T) | ₹ 88.92 L | Enquire Now |
 | 1099 sq ft (2BHK+2T) | ₹ 90.06 L | Enquire Now |
Report Error
Rishita Manhattan Amenities
- Gymnasium
- Swimming Pool
- Children's play area
- 24 X 7 Security
- Club House
- Rain Water Harvesting
- Power Backup
- Jogging Track
Rishita Manhattan Specifications
Walls
Exterior:
Acrylic Paint
Toilets:
Ceramic Tiles Dado up to Door Height
Kitchen:
Ceramic Tiles Dado up to 2 Feet Height Above Platform
Interior:
Oil Bound Distemper
Others
Windows:
Powder Coated Aluminium Sliding
Lobby:
Vitrified Tiles
Wiring:
Concealed copper wiring
Frame Structure:
RCC framed structure
Switches:
Modular switches
Gallery
Rishita ManhattanElevation
Rishita ManhattanVideos
Rishita ManhattanAmenities
Rishita ManhattanFloor Plans
Rishita ManhattanNeighbourhood
Rishita ManhattanConstruction Updates
Rishita ManhattanOthers
Home Loan & EMI Calculator
Select a unit
Loan Amount( ₹ )
Loan Tenure(in Yrs)
Interest Rate (p.a.)
Monthly EMI: ₹ 0
Apply Homeloan
Payment Plans


Contact NRI Helpdesk on
Whatsapp(Chat Only)
Whatsapp(Chat Only)
+91-96939-69347

Contact Helpdesk on
Whatsapp(Chat Only)
Whatsapp(Chat Only)
+91-96939-69347
About Rishita Developers

- 18
Years of Experience - 14
Total Projects - 7
Ongoing Projects - RERA ID
An Overview Rishita Developers was established in the year 2009. Rishita Developers has pioneered in newer technologies, bold design and precision engineering to create landmark residential townships. Rishita Developers has built premium houses throughout the city of Lucknow and blend in well with the individual setting and with the surrounding area. It aims to build dream homes that are pocket-friendly and create spaces where life meets lifestyle. Rishita Developers has continually pioneered ne... read more
Similar Projects
- PT ASSIST
![valencia-tower Elevation valencia-tower Elevation]() Valencia Towerby Shalimar CorpGomti Nagar Extension, Lucknow₹ 3.39 Cr
Valencia Towerby Shalimar CorpGomti Nagar Extension, Lucknow₹ 3.39 Cr - PT ASSIST
![trinity Elevation trinity Elevation]() Eldeco Trinityby Eldeco Inception BuildtechGomti Nagar Extension, Lucknow₹ 2.50 Cr - ₹ 6.26 Cr
Eldeco Trinityby Eldeco Inception BuildtechGomti Nagar Extension, Lucknow₹ 2.50 Cr - ₹ 6.26 Cr - PT ASSIST
![marbella-gh18 Elevation marbella-gh18 Elevation]() Shalimar One World Marbellaby Shalimar Corp Limited LucknowGomti Nagar Extension, Lucknow₹ 1.30 Cr - ₹ 2.03 Cr
Shalimar One World Marbellaby Shalimar Corp Limited LucknowGomti Nagar Extension, Lucknow₹ 1.30 Cr - ₹ 2.03 Cr - PT ASSIST
![valencia-county Elevation valencia-county Elevation]() Shalimar Valencia Countyby Shalimar CorpGomti Nagar Extension, Lucknow₹ 4.02 Cr - ₹ 6.18 Cr
Shalimar Valencia Countyby Shalimar CorpGomti Nagar Extension, Lucknow₹ 4.02 Cr - ₹ 6.18 Cr - PT ASSIST
![belvedere-court-3 Elevation belvedere-court-3 Elevation]() Shalimar Belvedere Court 3by ShalimarGomti Nagar, LucknowPrice on request
Shalimar Belvedere Court 3by ShalimarGomti Nagar, LucknowPrice on request
Discuss about Rishita Manhattan
comment
Disclaimer
PropTiger.com is not marketing this real estate project (“Project”) and is not acting on behalf of the developer of this Project. The Project has been displayed for information purposes only. The information displayed here is not provided by the developer and hence shall not be construed as an offer for sale or an advertisement for sale by PropTiger.com or by the developer.
The information and data published herein with respect to this Project are collected from publicly available sources. PropTiger.com does not validate or confirm the veracity of the information or guarantee its authenticity or the compliance of the Project with applicable law in particular the Real Estate (Regulation and Development) Act, 2016 (“Act”). Read Disclaimer
The information and data published herein with respect to this Project are collected from publicly available sources. PropTiger.com does not validate or confirm the veracity of the information or guarantee its authenticity or the compliance of the Project with applicable law in particular the Real Estate (Regulation and Development) Act, 2016 (“Act”). Read Disclaimer

























































