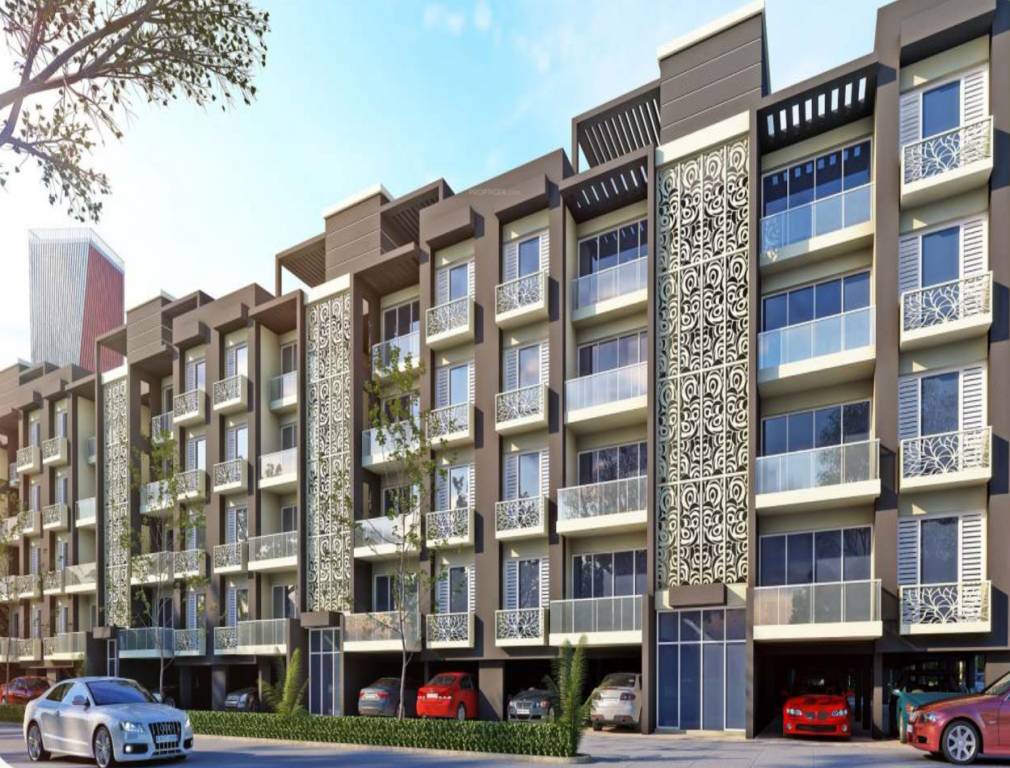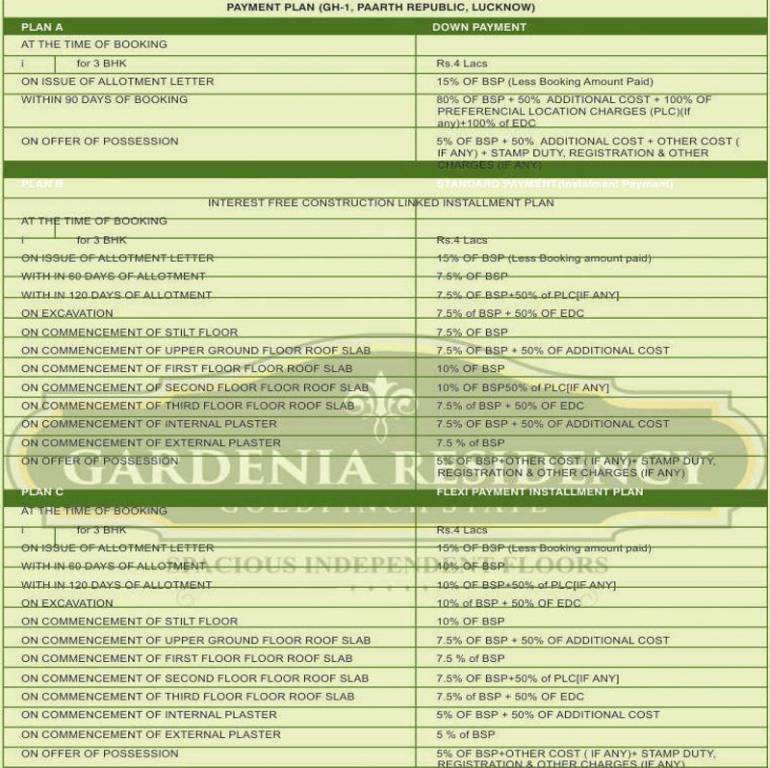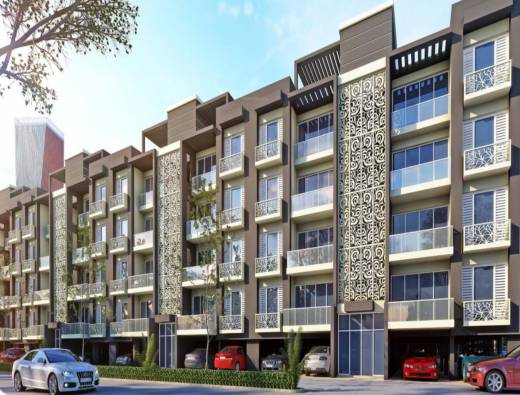
12 Photos
PROJECT RERA ID : UPRERAPRJ9326, UPRERAPRJ14996
Paarth Gardenia Residency

₹ 52.40 L - ₹ 79.96 L
Builder Price
See inclusions
3, 4 BHK
Apartment
985 - 1,503 sq ft
Carpet Area
Project Location
Sarojini Nagar, Lucknow
Overview
- Jan'23Possession Start Date
- CompletedStatus
- 2 AcresTotal Area
- 300Total Launched apartments
- Feb'15Launch Date
- New and ResaleAvailability
Salient Features
- 3 open side properties, luxurious properties
- Equipped with amenities like landscaped gardens, swimming pool, olympic size swimming pool, tree plantation
More about Paarth Gardenia Residency
Live in the bustling area of Sarojini Nagar in Lucknow at Paarth Infrabuild Gardenia Residency. The under construction apartment community has flats of different configurations on offer. They can be gotten through the developer. Essential amenities such as gymnasium, swimming pool, jogging track, power backup and round the clock security services are there for home owners to use. Paarth Infrabuild is a renowned developer of Lucknow. They have a range of projects to their name. The group is dedic...read more
Approved for Home loans from following banks
Paarth Gardenia Residency Floor Plans
- 3 BHK
- 4 BHK
| Floor Plan | Carpet Area | Total Area | Builder Price |
|---|---|---|---|
985 sq ft (3BHK+3T) | 1,094 sq ft | ₹ 52.40 L | |
998 sq ft (3BHK+3T) | 1,101 sq ft | ₹ 53.09 L | |
 | 1109 sq ft (3BHK+3T) | 1,246 sq ft | ₹ 59.00 L |
 | 1370 sq ft (3BHK+3T) | 1,544 sq ft | ₹ 72.88 L |
1 more size(s)less size(s)
Report Error
Our Picks
- PriceConfigurationPossession
- Current Project
![gardenia-residency Images for Elevation of Paarth Gardenia Residency Images for Elevation of Paarth Gardenia Residency]() Paarth Gardenia Residencyby Paarth InfrabuildSarojini Nagar, Lucknow₹ 52.40 L - ₹ 79.96 L3,4 BHK Apartment985 - 1,503 sq ftJan '23
Paarth Gardenia Residencyby Paarth InfrabuildSarojini Nagar, Lucknow₹ 52.40 L - ₹ 79.96 L3,4 BHK Apartment985 - 1,503 sq ftJan '23 - Recommended
![jashn-elevate-phase-1 Elevation Elevation]() Elevate Phase 1by Jashn Realty LucknowSushant Golf City, Lucknow₹ 81.87 L - ₹ 1.26 Cr2,3 BHK Apartment1,154 - 1,761 sq ftFeb '29
Elevate Phase 1by Jashn Realty LucknowSushant Golf City, Lucknow₹ 81.87 L - ₹ 1.26 Cr2,3 BHK Apartment1,154 - 1,761 sq ftFeb '29 - Recommended
![constella Elevation Elevation]() Constellaby Oro Real InfraSushant Golf City, Lucknow₹ 1.51 Cr - ₹ 4.08 Cr3,4,5 BHK Apartment1,910 - 5,165 sq ftJan '28
Constellaby Oro Real InfraSushant Golf City, Lucknow₹ 1.51 Cr - ₹ 4.08 Cr3,4,5 BHK Apartment1,910 - 5,165 sq ftJan '28
Paarth Gardenia Residency Amenities
- Gymnasium
- Swimming Pool
- Children's play area
- Intercom
- 24 X 7 Security
- Jogging Track
- Power Backup
- Car Parking
Paarth Gardenia Residency Specifications
Doors
Internal:
Teak Wood Frame and Shutter
Main:
Laminated Flush Door
Flooring
Living/Dining:
Vitrified Tiles
Master Bedroom:
Vitrified Tiles
Other Bedroom:
Vitrified Tiles
Kitchen:
Anti Skid Texture Tiles
Toilets:
Anti Skid Texture Tiles
Balcony:
Anti Skid Texture Tiles
Gallery
Paarth Gardenia ResidencyElevation
Paarth Gardenia ResidencyVideos
Paarth Gardenia ResidencyAmenities
Paarth Gardenia ResidencyFloor Plans
Paarth Gardenia ResidencyNeighbourhood
Paarth Gardenia ResidencyOthers
Payment Plans


Contact NRI Helpdesk on
Whatsapp(Chat Only)
Whatsapp(Chat Only)
+91-96939-69347

Contact Helpdesk on
Whatsapp(Chat Only)
Whatsapp(Chat Only)
+91-96939-69347
About Paarth Infrabuild

- 29
Total Projects - 10
Ongoing Projects - RERA ID
Similar Projects
- PT ASSIST
![jashn-elevate-phase-1 Elevation jashn-elevate-phase-1 Elevation]() Jashn Elevate Phase 1by Jashn Realty LucknowSushant Golf City, Lucknow₹ 80.42 L - ₹ 1.23 Cr
Jashn Elevate Phase 1by Jashn Realty LucknowSushant Golf City, Lucknow₹ 80.42 L - ₹ 1.23 Cr - PT ASSIST
![constella Elevation constella Elevation]() Oro Constellaby Oro Real InfraSushant Golf City, Lucknow₹ 1.51 Cr - ₹ 4.08 Cr
Oro Constellaby Oro Real InfraSushant Golf City, Lucknow₹ 1.51 Cr - ₹ 4.08 Cr - PT ASSIST
![mulberry-heights Elevation mulberry-heights Elevation]() Rishita Mulberry Heightsby Rishita DevelopersSushant Golf City, Lucknow₹ 1.07 Cr - ₹ 2.05 Cr
Rishita Mulberry Heightsby Rishita DevelopersSushant Golf City, Lucknow₹ 1.07 Cr - ₹ 2.05 Cr - PT ASSIST
![Images for Elevation of Rishita Mulberry Heights Phase 1 Images for Elevation of Rishita Mulberry Heights Phase 1]() Rishita Mulberry Heights Phase 1by Rishita DevelopersSushant Golf City, LucknowPrice on request
Rishita Mulberry Heights Phase 1by Rishita DevelopersSushant Golf City, LucknowPrice on request - PT ASSIST
![mulberry-heights-phase-4 Elevation mulberry-heights-phase-4 Elevation]() Rishita Mulberry Heights Phase 4by Rishita DevelopersSushant Golf City, LucknowPrice on request
Rishita Mulberry Heights Phase 4by Rishita DevelopersSushant Golf City, LucknowPrice on request
Discuss about Paarth Gardenia Residency
comment
Disclaimer
PropTiger.com is not marketing this real estate project (“Project”) and is not acting on behalf of the developer of this Project. The Project has been displayed for information purposes only. The information displayed here is not provided by the developer and hence shall not be construed as an offer for sale or an advertisement for sale by PropTiger.com or by the developer.
The information and data published herein with respect to this Project are collected from publicly available sources. PropTiger.com does not validate or confirm the veracity of the information or guarantee its authenticity or the compliance of the Project with applicable law in particular the Real Estate (Regulation and Development) Act, 2016 (“Act”). Read Disclaimer
The information and data published herein with respect to this Project are collected from publicly available sources. PropTiger.com does not validate or confirm the veracity of the information or guarantee its authenticity or the compliance of the Project with applicable law in particular the Real Estate (Regulation and Development) Act, 2016 (“Act”). Read Disclaimer






























