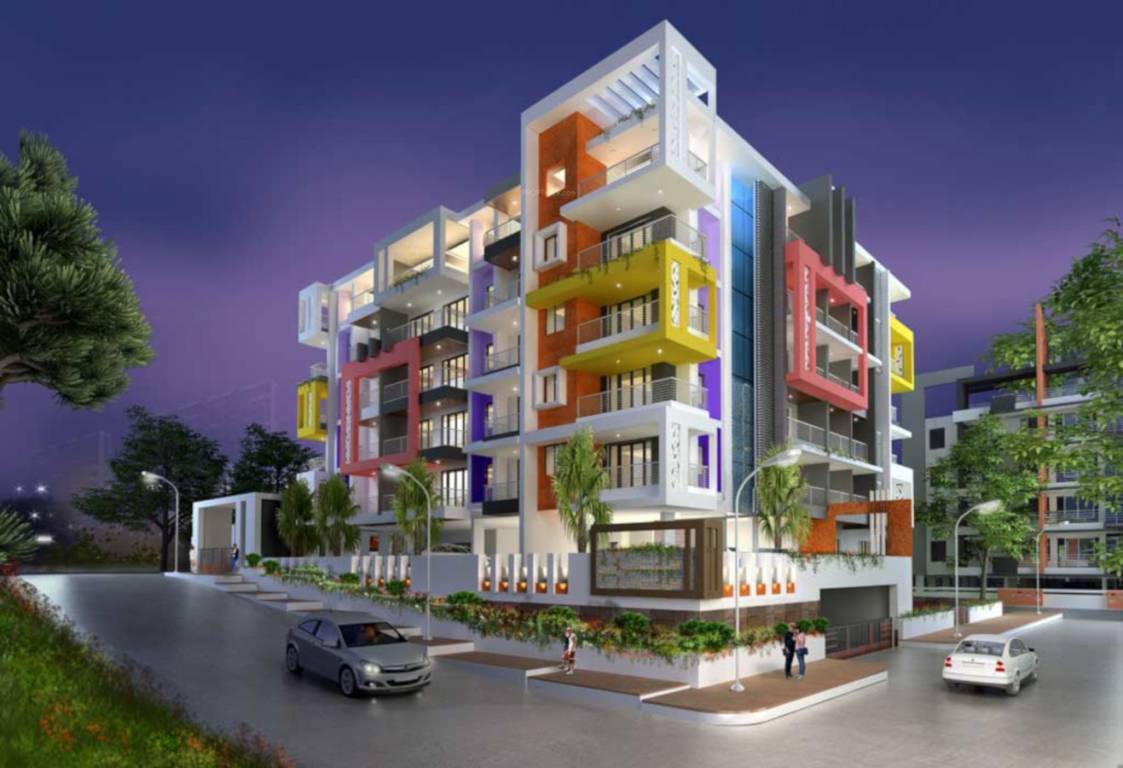


₹ 31.85 L - ₹ 60.55 L
Builder Price
Home Loan EMI starts at ₹ 24,693See inclusions
Configuration
2, 3 BHK
Builtup area
910 - 1,730 sq ft
Possession Status
Launch
Avg. Price
₹ 3,500 sq.ft
Overview
- Possession Start DateJun'22
- StatusLaunch
- Total Area0.33 Acres
- Launch DateDec'19
- AvailabilityNew
- RERA IDPRM/KA/RERA/1257/334/PR/200117/003192
Salient Features
- Eco-friendly surroundings
- Peaceful surroundings
- Temple are some of the amenities in the project
- Malls, shopping, educational institutes are situated in close vicinity
Project Specifications
Flooring
Kitchen:
Vitrified Tiles
Living/Dining:
Vitrified Tiles
Master Bedroom:
Vitrified Tiles
Other Bedroom:
Vitrified Tiles
Toilets:
Anti Skid Ceramic Tiles
Walls
Interior:
Acrylic Paint
Toilets:
Glazed Tiles Dado up to Lintel Level
Asha Raam Residency Floor Plans
- 2 BHK
- 3 BHK
₹ 31.85 L
₹ 51.27 L
Asha Raam Residency Amenities
- 24 Hours Water Supply
- CCTV
- Closed Car Parking
- Lift Available
- Power Backup
- 24X7 Water Supply
- Landscape Garden and Tree Planting
- Air Conditioned
- Valet Parking
- Security Cabin
Asha Raam Residency Gallery
About Asha Infra Developers

- Total Projects2
- Ongoing Projects2













