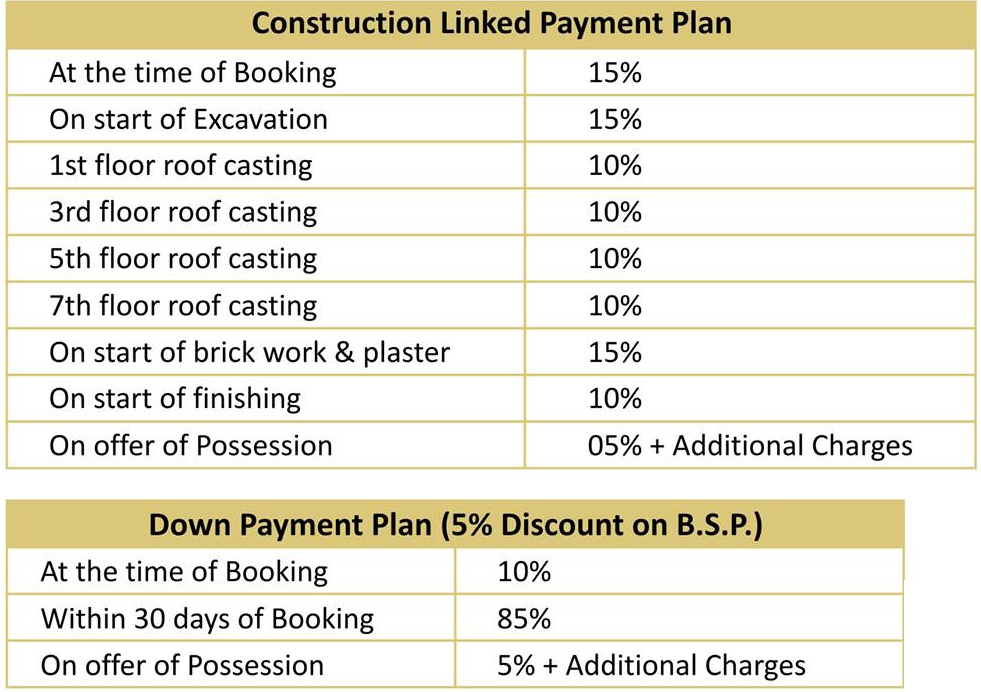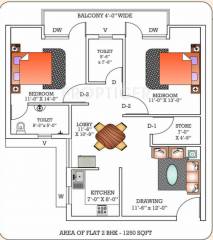
23 Photos
PROJECT RERA ID : UPRERAPRJ7850
1250 sq ft 2 BHK 2T Apartment in NK Group Gowlok Dhamby NK Group
₹ 37.50 L
See inclusions
Project Location
Vrindavan, Mathura
Basic Details
Amenities26
Specifications
Property Specifications
- Under ConstructionStatus
- Jul'20Possession Start Date
- 1250 sq ftSize
- 443Total Launched apartments
- Jul'14Launch Date
- New and ResaleAvailability
Gowlok Dham is another premium residential township by NK Group. The company has been delivering world-class infrastructures since its inception. Gowlok Dham offers 1, 2 and 3 BHK apartments with sizes ranging from 500 to 1,750 sq. ft. Developed across lush green area, this project consists of 512 apartments in total. The project comes loaded with top-notch amenities like gymnasium, 24x7 security, jogging track, children’s play area, club house, CCTV security cameras, lift, 24-hour water s...more
Payment Plans

Price & Floorplan
2BHK+2T (1,250 sq ft)
₹ 37.50 L
See Price Inclusions

2D |
- 2 Bathrooms
- 2 Bedrooms
Report Error
Gallery
NK Gowlok DhamElevation
NK Gowlok DhamAmenities
NK Gowlok DhamFloor Plans
NK Gowlok DhamNeighbourhood
NK Gowlok DhamOthers
Other properties in NK Group Gowlok Dham

Contact NRI Helpdesk on
Whatsapp(Chat Only)
Whatsapp(Chat Only)
+91-96939-69347

Contact Helpdesk on
Whatsapp(Chat Only)
Whatsapp(Chat Only)
+91-96939-69347
About NK Group

- 10
Total Projects - 5
Ongoing Projects - RERA ID
Gowlok Dham Vrindavan, shall be a residential compound comprising of multistoried high rise towers. Located at one of the most spiritual locations of India, Vrindavan, right on chatikara vrindavan main road near the Delhi-Mathura highway (NH-2). It offers a unique investment opportunity as the town gets more than 1.9 lakh devotees every day. Gowlok Dham is also a perfect choice for a second home or to Celebrate your golden years after retirement. The project is designed with your comfort in mind... read more
Discuss about NK Gowlok Dham
comment
Disclaimer
PropTiger.com is not marketing this real estate project (“Project”) and is not acting on behalf of the developer of this Project. The Project has been displayed for information purposes only. The information displayed here is not provided by the developer and hence shall not be construed as an offer for sale or an advertisement for sale by PropTiger.com or by the developer.
The information and data published herein with respect to this Project are collected from publicly available sources. PropTiger.com does not validate or confirm the veracity of the information or guarantee its authenticity or the compliance of the Project with applicable law in particular the Real Estate (Regulation and Development) Act, 2016 (“Act”). Read Disclaimer
The information and data published herein with respect to this Project are collected from publicly available sources. PropTiger.com does not validate or confirm the veracity of the information or guarantee its authenticity or the compliance of the Project with applicable law in particular the Real Estate (Regulation and Development) Act, 2016 (“Act”). Read Disclaimer




























