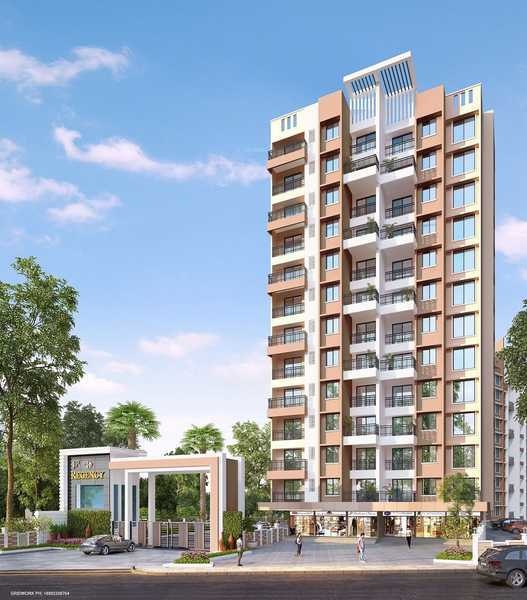- Years of experience26
- Total Projects13
- Ongoing Projects4
An OverviewJP Corp is a highly respected name in the real estate development. The corporation deals in residential and commercial real estate development. The projects by JP are completed keeping in mind the requirements of the consumers. It provides a variety of home that the matches the individuals need. JP Corp has an impeccable record of delivering on time, within budget and with innovative design. It has strived to keep up to its commitment. Hence it enjoys a good reputation in the market a...
View more










