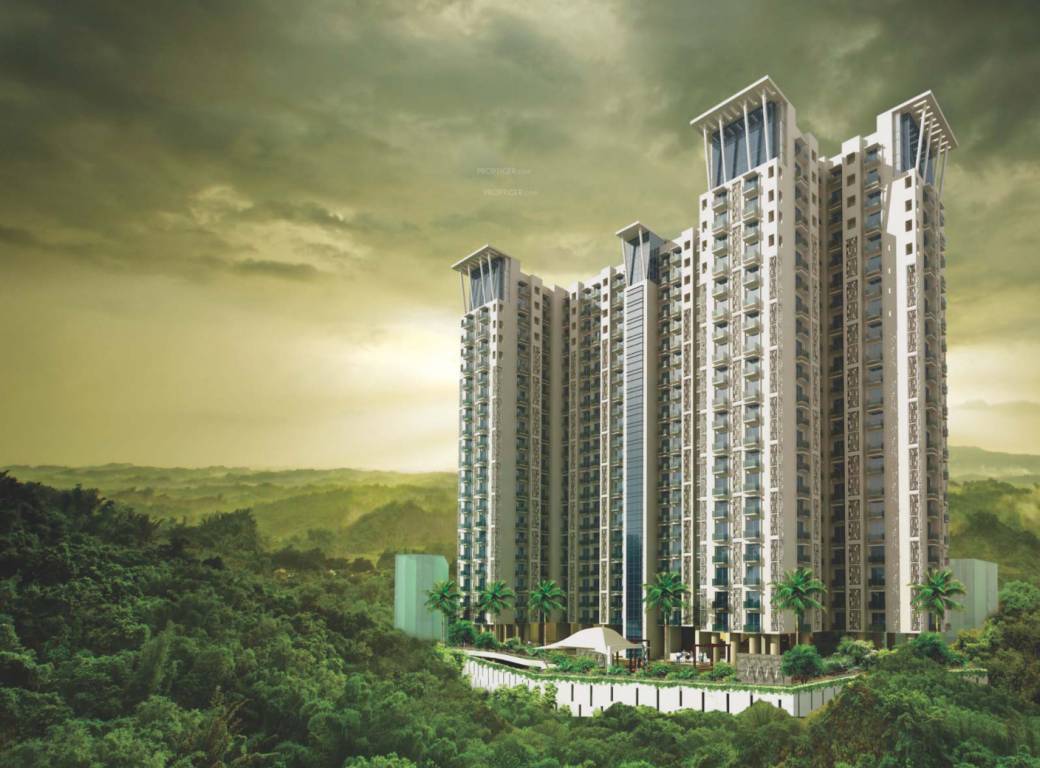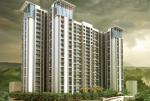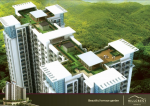
PROJECT RERA ID : P51800000493
Hubtown Hillcrest C Wing

₹ 1.83 Cr - ₹ 2.53 Cr
Builder Price
See inclusions
2, 3 BHK
Apartment
858 - 1,185 sq ft
Carpet Area
Project Location
Andheri East, Mumbai
Overview
- Nov'22Possession Start Date
- CompletedStatus
- 1 AcresTotal Area
- 130Total Launched apartments
- Oct'11Launch Date
- New and ResaleAvailability
Salient Features
- Landscaped gardens, swimming pool, olympic size swimming pool, tree plantation, children play area for comfortable living
- Accessibility to key landmarks
- Easily accessible to schools, hospitals, restaurants
More about Hubtown Hillcrest C Wing
Hillcrest in JVLR, Mumbai Andheri-Dahisar is a ready-to-move housing society. It offers apartments in varied budget range. These units are a perfect combination of comfort and style, specifically designed to suit your requirements and conveniences. There are 2BHK and 3BHK apartments available in this project. This housing society is now ready to be called home as families have started moving in. Check out some of the features of Hillcrest housing society:
Approved for Home loans from following banks
![HDFC (5244) HDFC (5244)]()
![SBI - DEL02592587P SBI - DEL02592587P]()
![Axis Bank Axis Bank]()
![PNB Housing PNB Housing]()
- LIC Housing Finance
Hubtown Hillcrest C Wing Floor Plans
- 2 BHK
- 3 BHK
Report Error
Hubtown Hillcrest C Wing Amenities
- Gymnasium
- Children's play area
- Jogging Track
- Indoor Games
- Closed Car Parking
- Fire Fighting System
- Internal Roads
- Sewage Treatment Plant
Hubtown Hillcrest C Wing Specifications
Doors
Main:
Teak Wood Frame
Internal:
Flush Door
Walls
Exterior:
Acrylic Emulsion Paint
Kitchen:
Glazed Designer Tiles
Toilets:
Glazed Designer Tiles
Interior:
Acrylic Distemper Paint
Gallery
Hubtown Hillcrest C WingElevation
Hubtown Hillcrest C WingVideos
Hubtown Hillcrest C WingAmenities
Hubtown Hillcrest C WingFloor Plans
Hubtown Hillcrest C WingNeighbourhood
Hubtown Hillcrest C WingConstruction Updates
Hubtown Hillcrest C WingOthers
Home Loan & EMI Calculator
Select a unit
Loan Amount( ₹ )
Loan Tenure(in Yrs)
Interest Rate (p.a.)
Monthly EMI: ₹ 0
Apply Homeloan
Payment Plans


Contact NRI Helpdesk on
Whatsapp(Chat Only)
Whatsapp(Chat Only)
+91-96939-69347

Contact Helpdesk on
Whatsapp(Chat Only)
Whatsapp(Chat Only)
+91-96939-69347
About Hubtown Limited

- 40
Years of Experience - 70
Total Projects - 23
Ongoing Projects - RERA ID
Hubtown, formerly known as Ackruti City Limited is one of India's well known real estate development companies. Mr. Hemant M. Shah is the Executive Chairman and Mr. Vyomesh M. Shah is the Managing Director of the company. The construction portfolio of the company covers residential spaces, special economic zones (SEZs), office spaces and IT parks, spread across 7 different cities of India. Hubtown Limited has completed a total built up area of 13 million sq.ft. in Mumbai and Pune . Currently, fo... read more
Similar Projects
- PT ASSIST
![nicco-residency Elevation nicco-residency Elevation]() Nicco Residencyby Neelkamal Realty And Construction LlpAndheri East, Mumbai₹ 2.18 Cr - ₹ 4.33 Cr
Nicco Residencyby Neelkamal Realty And Construction LlpAndheri East, Mumbai₹ 2.18 Cr - ₹ 4.33 Cr - PT ASSIST
![vivant-north Elevation vivant-north Elevation]() Kalpataru Vivantby Kalpataru GroupJogeshwari East, Mumbai₹ 2.09 Cr - ₹ 3.62 Cr
Kalpataru Vivantby Kalpataru GroupJogeshwari East, Mumbai₹ 2.09 Cr - ₹ 3.62 Cr - PT ASSIST
![dove-at-l-and-t-realty-elixir-reserve Elevation dove-at-l-and-t-realty-elixir-reserve Elevation]() Dove At L And T Realty Elixir Reserveby L And T RealtyPowai, Mumbai₹ 4.10 Cr - ₹ 8.47 Cr
Dove At L And T Realty Elixir Reserveby L And T RealtyPowai, Mumbai₹ 4.10 Cr - ₹ 8.47 Cr - PT ASSIST
![cafer-at-l-and-t-realty-elixir-reserve Elevation cafer-at-l-and-t-realty-elixir-reserve Elevation]() Cafer At L And T Realty Elixir Reserveby L And T RealtyPowai, MumbaiPrice on request
Cafer At L And T Realty Elixir Reserveby L And T RealtyPowai, MumbaiPrice on request - PT ASSIST
![vivant-south-wing-b Elevation vivant-south-wing-b Elevation]() Kalpataru Vivant South Wing Bby Kalpataru GroupAndheri East, Mumbai₹ 2.10 Cr - ₹ 5.92 Cr
Kalpataru Vivant South Wing Bby Kalpataru GroupAndheri East, Mumbai₹ 2.10 Cr - ₹ 5.92 Cr
Discuss about Hubtown Hillcrest C Wing
comment
Disclaimer
PropTiger.com is not marketing this real estate project (“Project”) and is not acting on behalf of the developer of this Project. The Project has been displayed for information purposes only. The information displayed here is not provided by the developer and hence shall not be construed as an offer for sale or an advertisement for sale by PropTiger.com or by the developer.
The information and data published herein with respect to this Project are collected from publicly available sources. PropTiger.com does not validate or confirm the veracity of the information or guarantee its authenticity or the compliance of the Project with applicable law in particular the Real Estate (Regulation and Development) Act, 2016 (“Act”). Read Disclaimer
The information and data published herein with respect to this Project are collected from publicly available sources. PropTiger.com does not validate or confirm the veracity of the information or guarantee its authenticity or the compliance of the Project with applicable law in particular the Real Estate (Regulation and Development) Act, 2016 (“Act”). Read Disclaimer









































