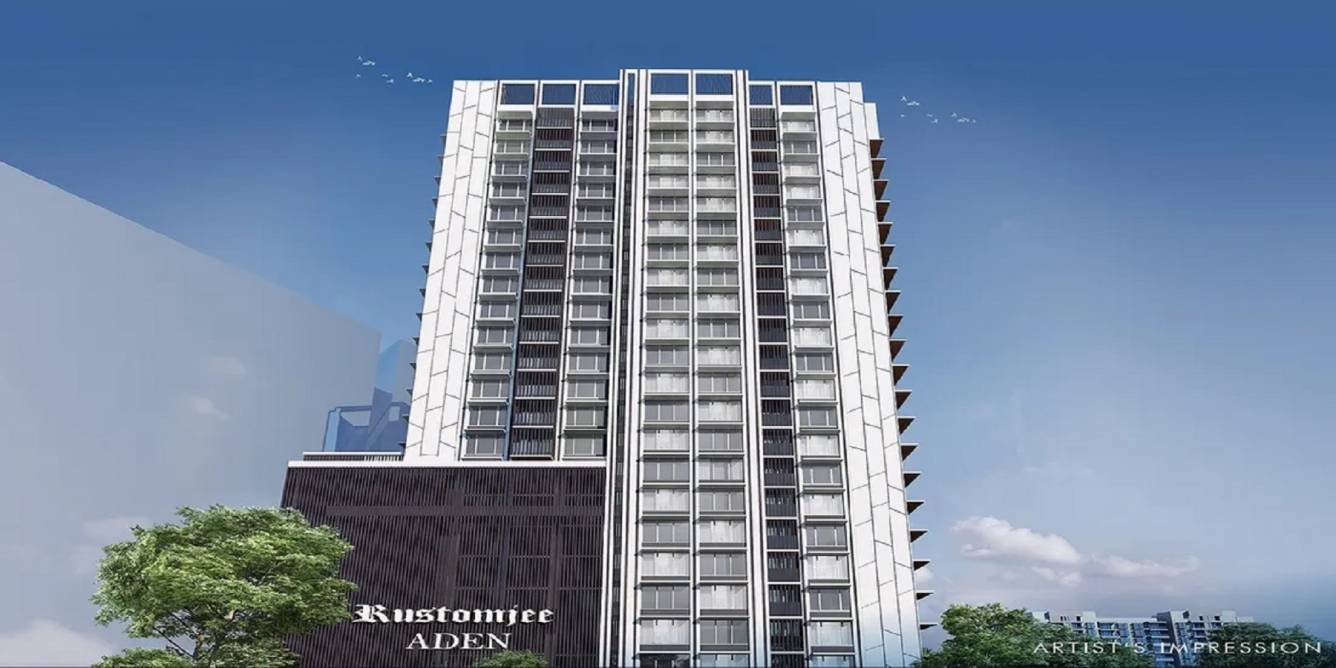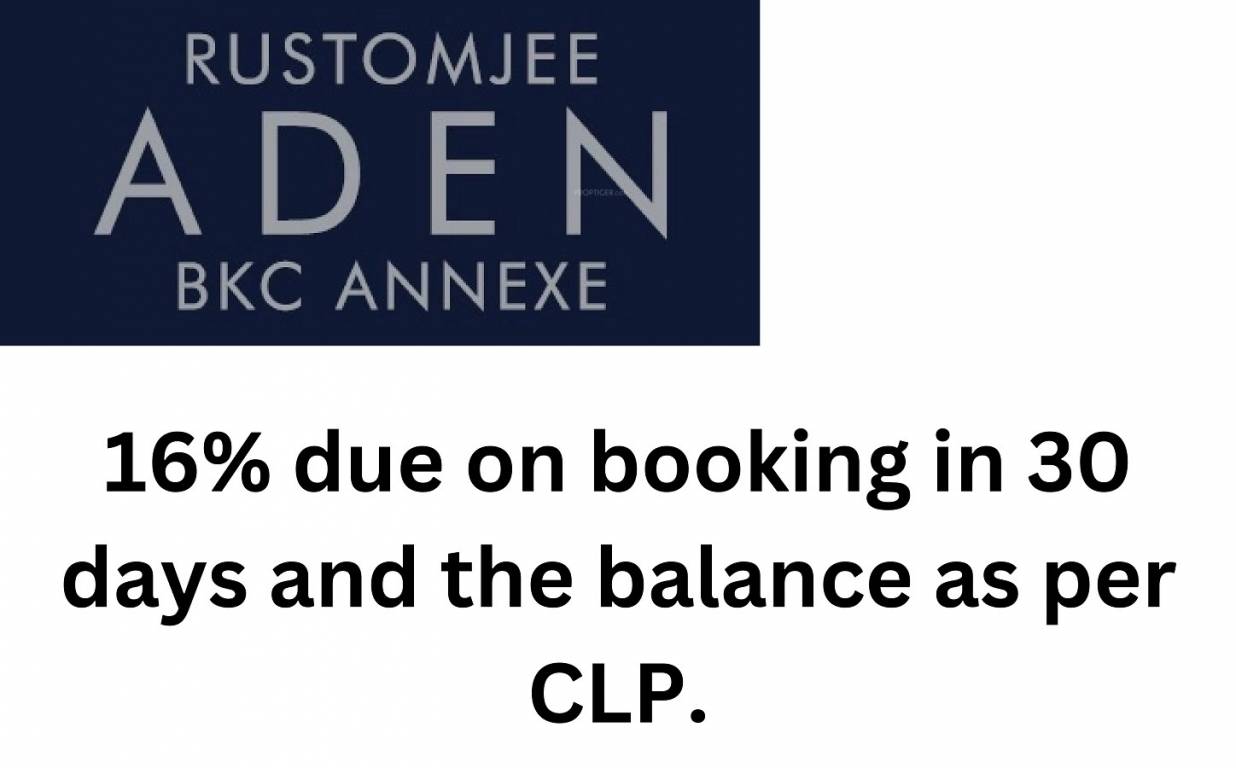
18 Photos
PROJECT RERA ID : P51800049222
Rustomjee Aden
₹ 3.98 Cr - ₹ 4.92 Cr
Builder Price
See inclusions
2, 3 BHK
Apartment
753 - 930 sq ft
Carpet Area
Project Location
Bandra East, Mumbai
Overview
- Dec'26Possession Start Date
- Under ConstructionStatus
- 0.19 AcresTotal Area
- 35Total Launched apartments
- Jan'23Launch Date
- NewAvailability
Salient Features
- In the heart of the BKC Annexe and close the Western Express Highway
- .Lifestyle amenities include gymnasium, rooftop swimming pool, pool deck, kids' play area, multifunction room
- Bandra-Kurla complex residential property road connectivity via BKC Mumbai-Pune Hyperloop
- .Nearest medical facilities include Guru Nanak Hospital (500m), Sai Sanjeevini Hospital (2.6km), Municipal Hospital (900m)
- Cardinal Gracias Highschool, Tree House Playschool, and KInderhome Montessori within a 1 km radius
- Greater connectivity through Bandra Railway Station (2 km) and Kherwadi Junction (650 m)
More about Rustomjee Aden
For those looking to buy a residential property, here comes one of the choicest offerings in Mumbai South West, at Bandra East. Brought to you by Rustomjee, Rustomjee Aden is among the newest addresses for homebuyers. This is an under-construction project right now.
Rustomjee Aden Mumbai South West is a RERA-registered housing society, which means all projects details are also available on state RERA website for end-users and investors.
Rustomjee Aden Floor Plans
- 2 BHK
- 3 BHK
| Floor Plan | Carpet Area | Builder Price | |
|---|---|---|---|
 | 753 sq ft (2BHK+2T) | ₹ 3.98 Cr | Enquire Now |
 | 755 sq ft (2BHK+2T) | ₹ 3.99 Cr | Enquire Now |
757 sq ft (2BHK+2T) | ₹ 4.00 Cr | Enquire Now | |
815 sq ft (2BHK+2T) | ₹ 4.31 Cr | Enquire Now | |
819 sq ft (2BHK+2T + Study Room) | ₹ 4.33 Cr | Enquire Now | |
834 sq ft (2BHK+2T + Study Room) | ₹ 4.41 Cr | Enquire Now | |
867 sq ft (2BHK+2T + Study Room) | ₹ 4.58 Cr | Enquire Now | |
930 sq ft (2BHK+2T) | ₹ 4.91 Cr | Enquire Now |
5 more size(s)less size(s)
Report Error
Rustomjee Aden Amenities
- Swimming Pool
- Gymnasium
- Car Parking
- Multipurpose Room
- Rain Water Harvesting
- Fire Fighting System
- Internal Roads
- Sewage Treatment Plant
Rustomjee Aden Specifications
Flooring
Balcony:
Vitrified Tiles
Kitchen:
Vitrified Tiles
Living/Dining:
Vitrified Tiles
Master Bedroom:
Vitrified Tiles
Other Bedroom:
Floor Vitrified tiles
Toilets:
Vitrified Tiles
Walls
Exterior:
Oil Bound Distemper Paint
Gallery
Rustomjee AdenElevation
Rustomjee AdenAmenities
Rustomjee AdenFloor Plans
Rustomjee AdenNeighbourhood
Home Loan & EMI Calculator
Select a unit
Loan Amount( ₹ )
Loan Tenure(in Yrs)
Interest Rate (p.a.)
Monthly EMI: ₹ 0
Apply Homeloan
Payment Plans


Contact NRI Helpdesk on
Whatsapp(Chat Only)
Whatsapp(Chat Only)
+91-96939-69347

Contact Helpdesk on
Whatsapp(Chat Only)
Whatsapp(Chat Only)
+91-96939-69347
About Rustomjee Constructions

- 30
Years of Experience - 125
Total Projects - 39
Ongoing Projects - RERA ID
Rustomjee has successfully managed to carve a niche for itself in the contemporary real estate market in India. The company has specialized in the construction of residential units and commercial centres and is known for its strict delivery schedules and quality standards. At Rustomjee, quality is never compromised by prices and other aspects. Additionally, the company also believes in incorporating customer opinions into business decisions in addition to laying high emphasis on teamwork. Custom... read more
Similar Projects
- PT ASSIST
![Images for Elevation of Kalpataru Magnus Images for Elevation of Kalpataru Magnus]() Kalpataru Magnusby Kalpataru GroupBandra East, Mumbai₹ 4.16 Cr - ₹ 10.37 Cr
Kalpataru Magnusby Kalpataru GroupBandra East, Mumbai₹ 4.16 Cr - ₹ 10.37 Cr - PT ASSIST
![erika Elevation erika Elevation]() Rustomjee Erikaby Rustomjee ConstructionsBandra East, Mumbai₹ 2.40 Cr - ₹ 2.81 Cr
Rustomjee Erikaby Rustomjee ConstructionsBandra East, Mumbai₹ 2.40 Cr - ₹ 2.81 Cr - PT ASSIST
![bc-corp-arista Elevation bc-corp-arista Elevation]() Tristar Bc Corp Aristaby Tristar DevelopmentBandra East, Mumbai₹ 1.56 Cr - ₹ 3.50 Cr
Tristar Bc Corp Aristaby Tristar DevelopmentBandra East, Mumbai₹ 1.56 Cr - ₹ 3.50 Cr - PT ASSIST
![avenue-18 Elevation avenue-18 Elevation]() Sajay Avenue 18by Sajay DevelopersBandra East, Mumbai₹ 2.43 Cr - ₹ 3.82 Cr
Sajay Avenue 18by Sajay DevelopersBandra East, Mumbai₹ 2.43 Cr - ₹ 3.82 Cr - PT ASSIST
![bkc-9 Elevation bkc-9 Elevation]() Shapoorji Pallonji BKC 9by Shapoorji Pallonji Real EstateBandra East, Mumbai₹ 2.25 Cr - ₹ 3.33 Cr
Shapoorji Pallonji BKC 9by Shapoorji Pallonji Real EstateBandra East, Mumbai₹ 2.25 Cr - ₹ 3.33 Cr
Discuss about Rustomjee Aden
comment
Disclaimer
PropTiger.com is not marketing this real estate project (“Project”) and is not acting on behalf of the developer of this Project. The Project has been displayed for information purposes only. The information displayed here is not provided by the developer and hence shall not be construed as an offer for sale or an advertisement for sale by PropTiger.com or by the developer.
The information and data published herein with respect to this Project are collected from publicly available sources. PropTiger.com does not validate or confirm the veracity of the information or guarantee its authenticity or the compliance of the Project with applicable law in particular the Real Estate (Regulation and Development) Act, 2016 (“Act”). Read Disclaimer
The information and data published herein with respect to this Project are collected from publicly available sources. PropTiger.com does not validate or confirm the veracity of the information or guarantee its authenticity or the compliance of the Project with applicable law in particular the Real Estate (Regulation and Development) Act, 2016 (“Act”). Read Disclaimer

































