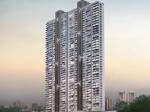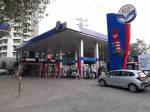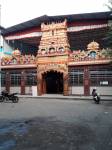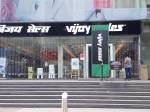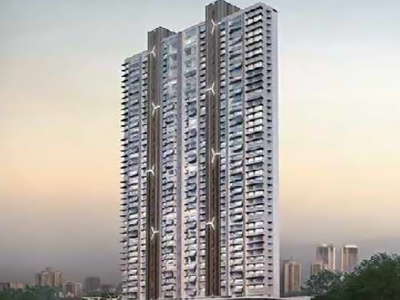
39 Photos
PROJECT RERA ID : P51900000793
Kalpataru Avalon
Price on request
Builder Price
2, 3 BHK
Apartment
1,347 - 1,755 sq ft
Builtup area
Project Location
Bhandup West, Mumbai
Overview
- Nov'17Possession Start Date
- CompletedStatus
- ResaleAvailability
Approved for Home loans from following banks
![HDFC (5244) HDFC (5244)]()
![Axis Bank Axis Bank]()
![PNB Housing PNB Housing]()
![Indiabulls Indiabulls]()
![Citibank Citibank]()
![DHFL DHFL]()
![L&T Housing (DSA_LOSOT) L&T Housing (DSA_LOSOT)]()
![IIFL IIFL]()
- + 3 more banksshow less
Kalpataru Avalon Floor Plans
- 2 BHK
- 3 BHK
| Area | Builder Price |
|---|---|
1347 sq ft (2BHK+1T) | - |
Report Error
Our Picks
- PriceConfigurationPossession
- Current Project
![]() Kalpataru Avalonby Kalpataru GroupBhandup West, MumbaiData Not Available2,3 BHK Apartment1,347 - 1,755 sq ftNov '17
Kalpataru Avalonby Kalpataru GroupBhandup West, MumbaiData Not Available2,3 BHK Apartment1,347 - 1,755 sq ftNov '17 - Recommended
![nurture-tower-3 Elevation Elevation]() Nurture Tower 3by Godrej PropertiesBhandup West, Mumbai₹ 1.65 Cr - ₹ 2.31 Cr2 BHK Apartment532 - 744 sq ftMar '31
Nurture Tower 3by Godrej PropertiesBhandup West, Mumbai₹ 1.65 Cr - ₹ 2.31 Cr2 BHK Apartment532 - 744 sq ftMar '31 - Recommended
![godrej-nurture Elevation Elevation]() Nurtureby Godrej PropertiesBhandup West, Mumbai₹ 1.30 Cr - ₹ 2.69 Cr2,3 BHK Apartment532 - 1,105 sq ftMar '31
Nurtureby Godrej PropertiesBhandup West, Mumbai₹ 1.30 Cr - ₹ 2.69 Cr2,3 BHK Apartment532 - 1,105 sq ftMar '31
Kalpataru Avalon Amenities
- Smoke Detectors
- Earthquake Resistant Structure
- Children's play area
- Sewage Treatment Plant
- Rain Water Harvesting
- Lift Available
- Basketball Court
- Aerobics Room
Kalpataru Avalon Specifications
Walls
Exterior:
Standard Paints
Fittings
Kitchen:
Stainless Steel Sink
Gallery
Kalpataru AvalonElevation
Kalpataru AvalonOthers

Contact NRI Helpdesk on
Whatsapp(Chat Only)
Whatsapp(Chat Only)
+91-96939-69347

Contact Helpdesk on
Whatsapp(Chat Only)
Whatsapp(Chat Only)
+91-96939-69347
About Kalpataru Group

- 57
Years of Experience - 170
Total Projects - 69
Ongoing Projects - RERA ID
Similar Projects
- PT ASSIST
![nurture-tower-3 Elevation nurture-tower-3 Elevation]() Godrej Nurture Tower 3by Godrej PropertiesBhandup West, Mumbai₹ 1.65 Cr - ₹ 2.31 Cr
Godrej Nurture Tower 3by Godrej PropertiesBhandup West, Mumbai₹ 1.65 Cr - ₹ 2.31 Cr - PT ASSIST
![godrej-nurture Elevation godrej-nurture Elevation]() Godrej Nurtureby Godrej PropertiesBhandup West, Mumbai₹ 1.30 Cr - ₹ 2.69 Cr
Godrej Nurtureby Godrej PropertiesBhandup West, Mumbai₹ 1.30 Cr - ₹ 2.69 Cr - PT ASSIST
![Images for Elevation of Wadhwa Atmosphere Phase 1 Images for Elevation of Wadhwa Atmosphere Phase 1]() Wadhwa Atmosphere Phase 1by Wadhwa ResidencyMulund West, Mumbai₹ 1.89 Cr - ₹ 3.05 Cr
Wadhwa Atmosphere Phase 1by Wadhwa ResidencyMulund West, Mumbai₹ 1.89 Cr - ₹ 3.05 Cr - PT ASSIST
![revanta-codename-x Elevation revanta-codename-x Elevation]() Piramal Revanta Codename Xby Piramal RealtyMulund West, Mumbai₹ 2.25 Cr - ₹ 3.71 Cr
Piramal Revanta Codename Xby Piramal RealtyMulund West, Mumbai₹ 2.25 Cr - ₹ 3.71 Cr - PT ASSIST
![Images for Elevation of Piramal Revanta Tower 2 Images for Elevation of Piramal Revanta Tower 2]() Piramal Revanta Tower 2by Piramal RealtyMulund West, Mumbai₹ 76.77 L - ₹ 3.87 Cr
Piramal Revanta Tower 2by Piramal RealtyMulund West, Mumbai₹ 76.77 L - ₹ 3.87 Cr
Discuss about Kalpataru Avalon
comment
Disclaimer
PropTiger.com is not marketing this real estate project (“Project”) and is not acting on behalf of the developer of this Project. The Project has been displayed for information purposes only. The information displayed here is not provided by the developer and hence shall not be construed as an offer for sale or an advertisement for sale by PropTiger.com or by the developer.
The information and data published herein with respect to this Project are collected from publicly available sources. PropTiger.com does not validate or confirm the veracity of the information or guarantee its authenticity or the compliance of the Project with applicable law in particular the Real Estate (Regulation and Development) Act, 2016 (“Act”). Read Disclaimer
The information and data published herein with respect to this Project are collected from publicly available sources. PropTiger.com does not validate or confirm the veracity of the information or guarantee its authenticity or the compliance of the Project with applicable law in particular the Real Estate (Regulation and Development) Act, 2016 (“Act”). Read Disclaimer











